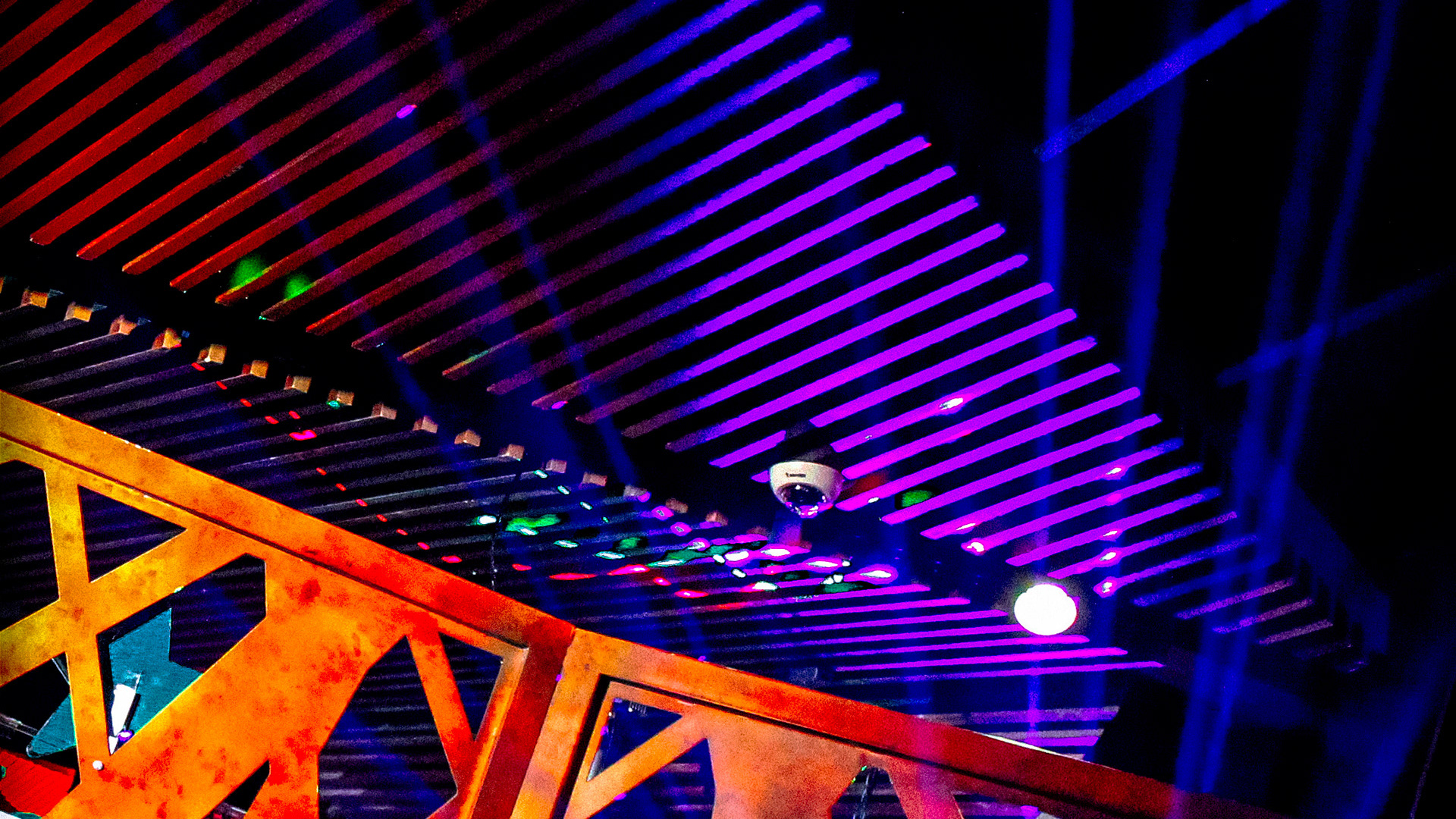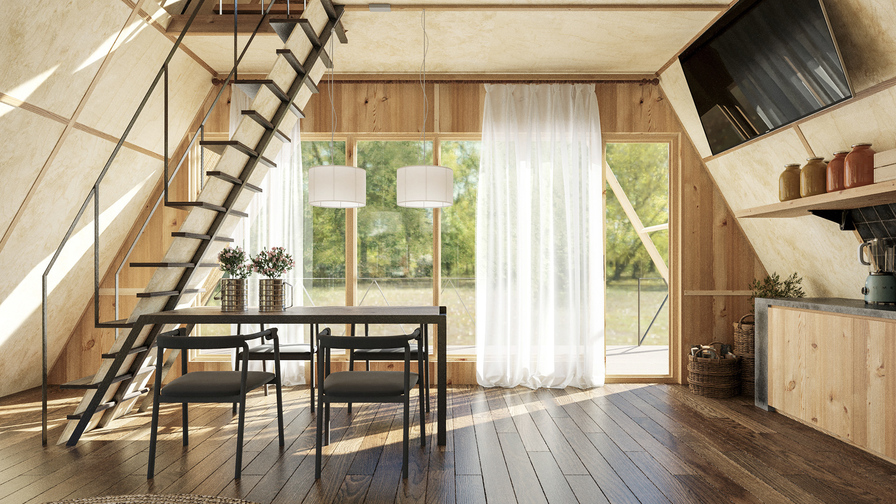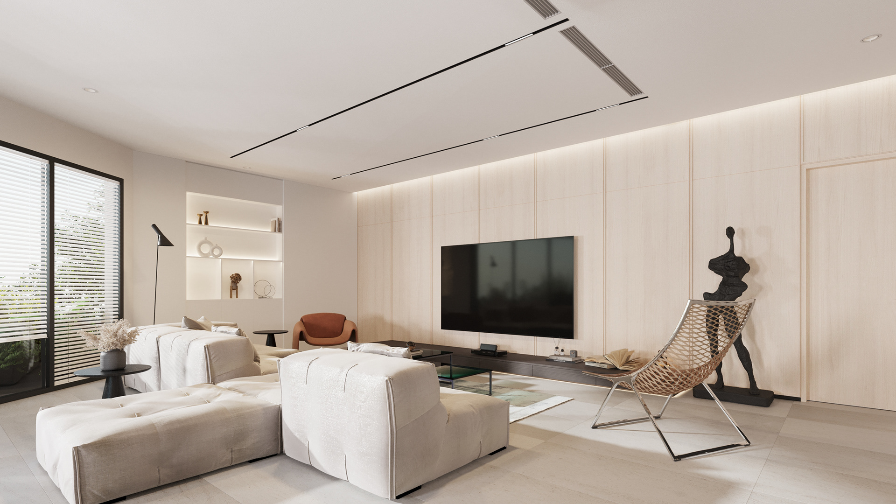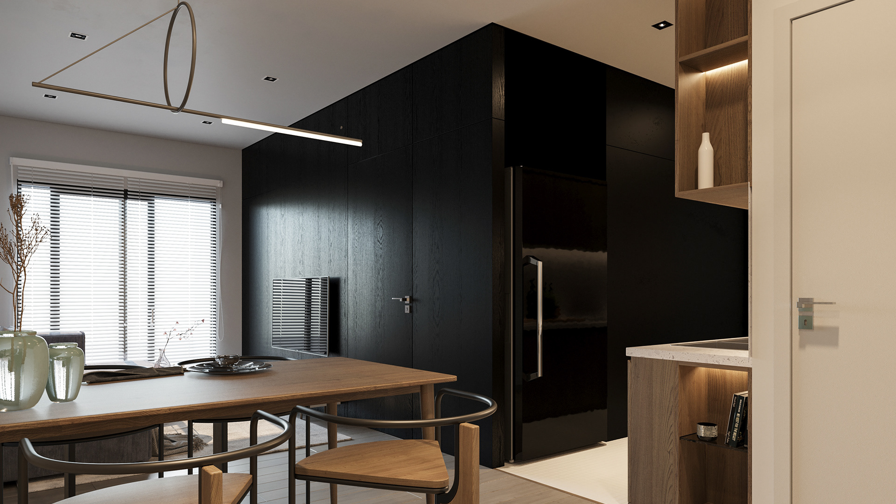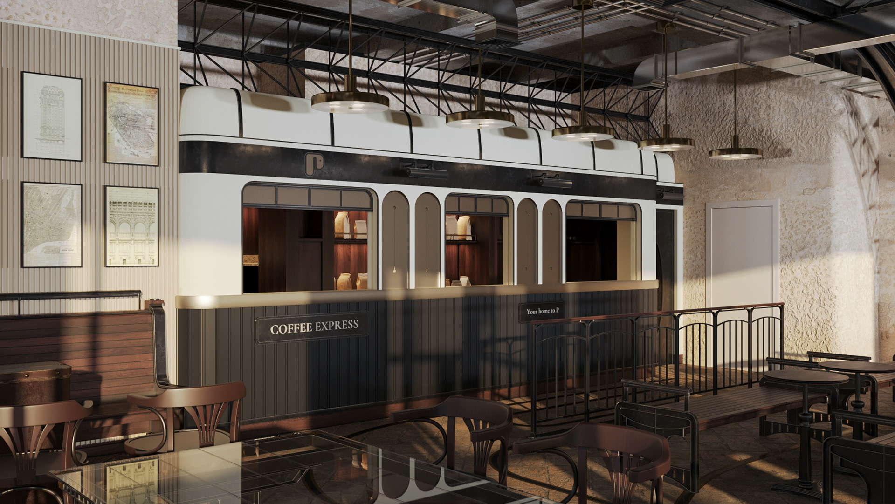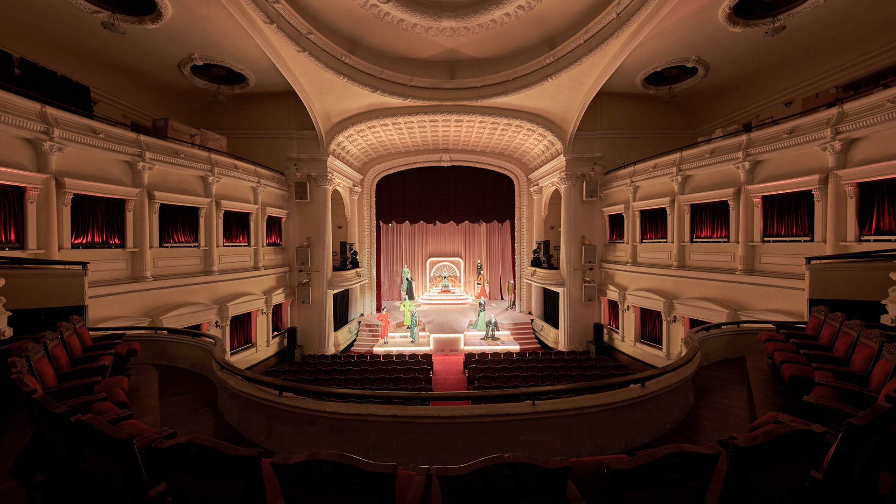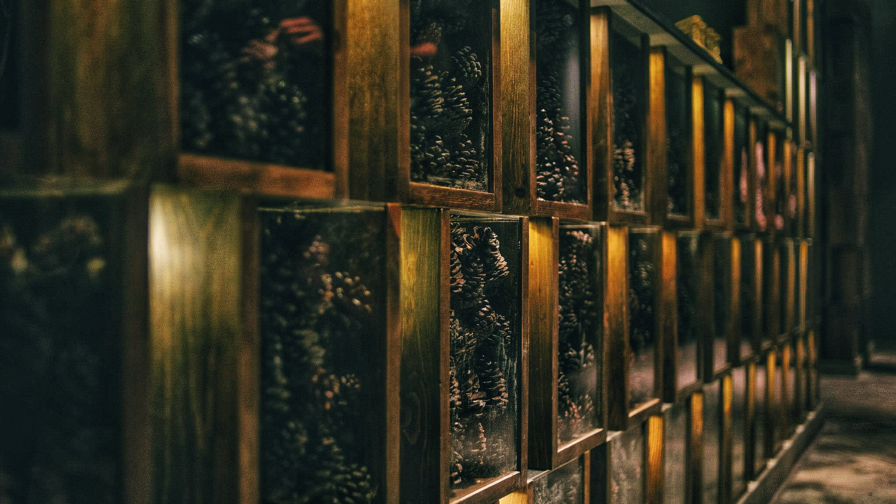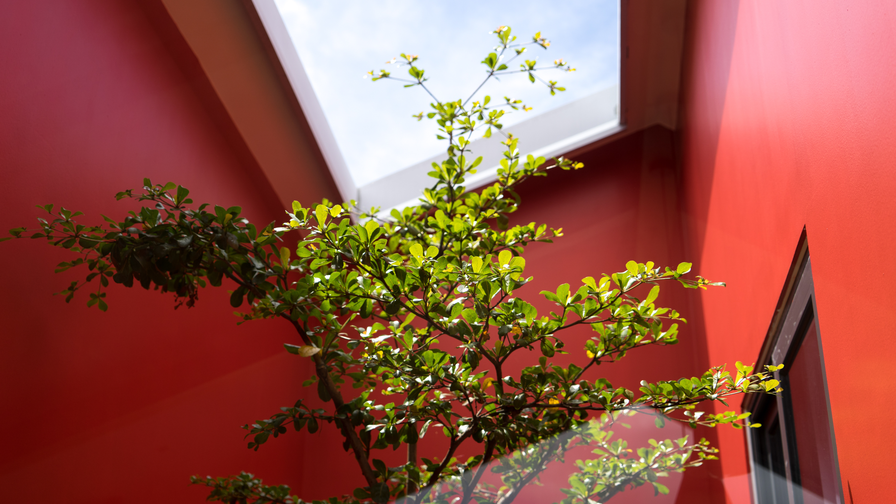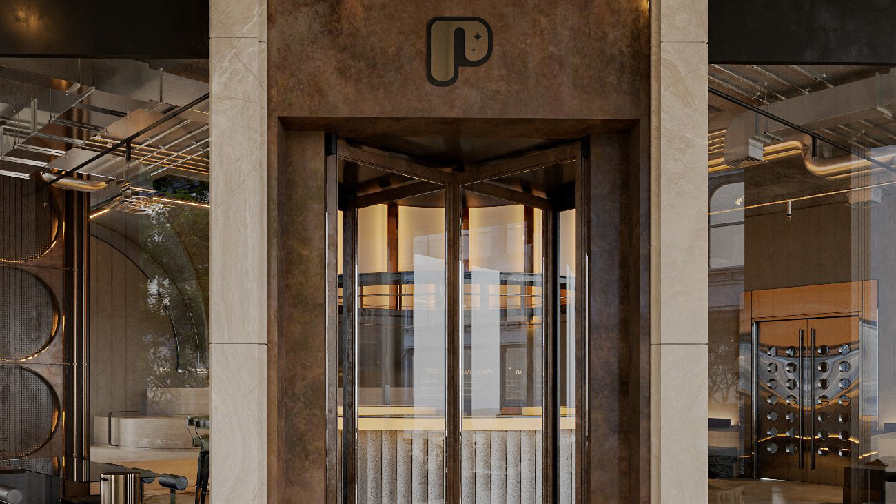Architects: Truong Hoang HAI - Project Leader | Tran Anh KHOA | Tran Vu Dinh AN | Nguyen Trong NGHIA
Project area: 7 hectares
Project year: 2013
Location: Hoi An, Vietnam
Masterplan Design | Architectural Design | Interior Design | Landscape Design
ABOUT
Hoi An Ancient Town is an intact preserved heritage site in Southeast Asia attracting tourists from all over the world. This is a trading port founded in the 15th century by merchants from China, Japan and Europe. Its buildings and streets reflect influences, both indigenous and foreign, that have combined to create this unique heritage.
Hoi An Heritage Resort is located inside world heritage site, so we place great importance on preserving culture. This is a project where we delve deeply into the context, social impact as well as historical architecture.
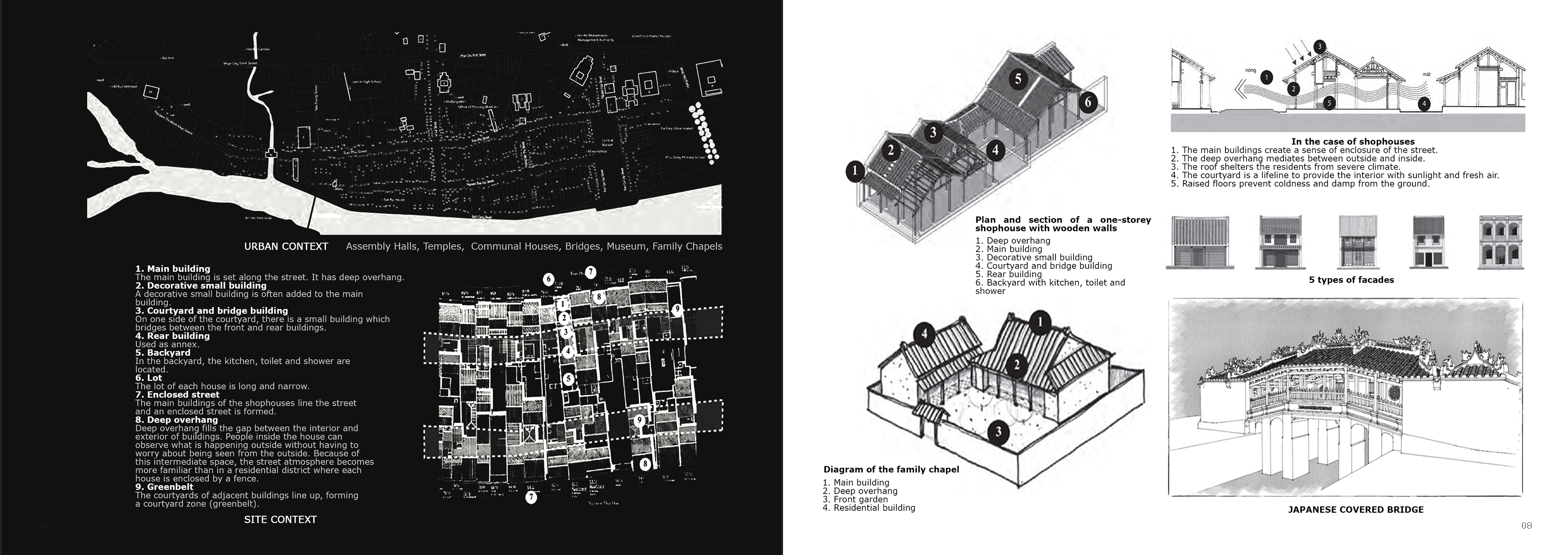
Reasearch about context and typical ancient building

Typical ancient house' section
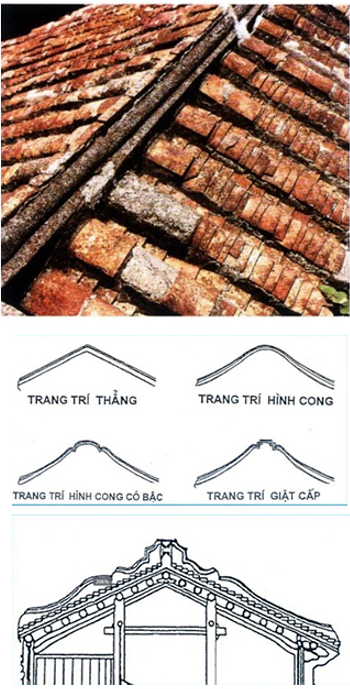
Traiditional roof tile
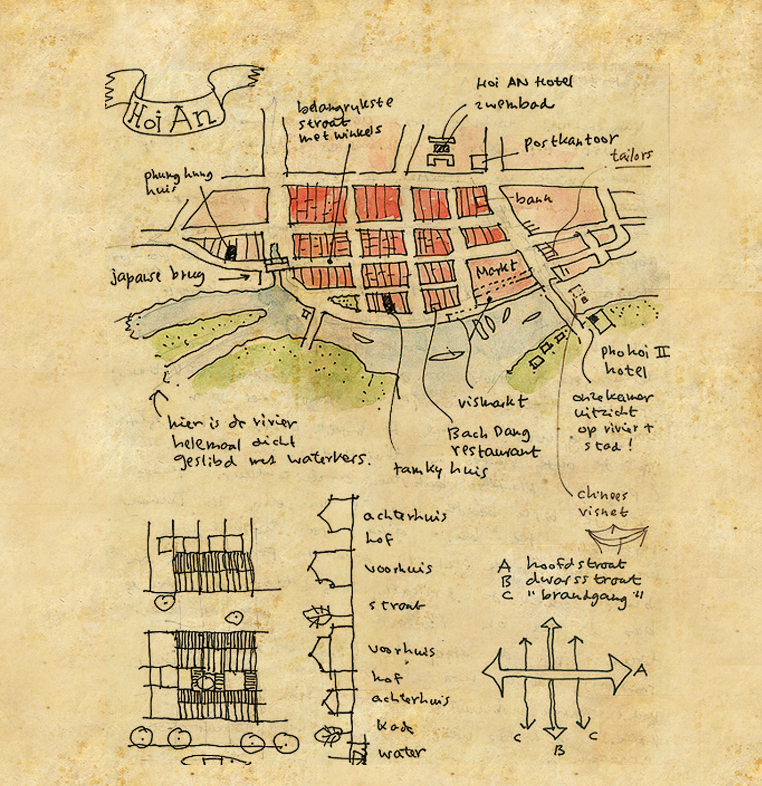
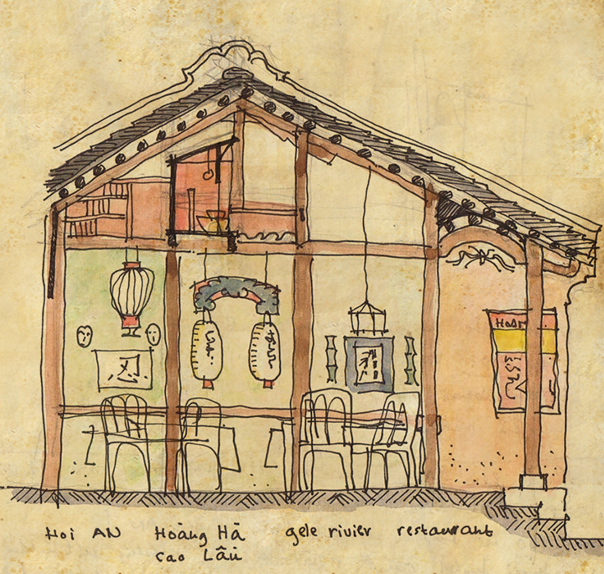
RESEARCH
Architecture shapes the society we live in. Studying the culture and context of a place will help build a suitable architectural ensemble rather than just focusing on functional or aesthetic factors. Research at advanced levels also enhances the performance of the built structure as well as the user experience.
Hoi An Ancient Town still retains its traditional wooden architecture and urban landscape, evident in the materials, facades and roof lines. Its original street plan, with buildings leaning against the river, with the infrastructure of harbors, canals and bridges in the original setting, also remains. The context is also intact, including the coastal environment of rivers, shorelines, dunes, and islands.
Hoi An architectural features are mainly double tile roofs with the roof top located in the middle of the house and stretching out to two gables. In general, a typical old house is divided into 3 main compartments: business space, living space and worship space. Each space has its own unique features but is decorated in a delicate way.
Connecting the trading space are two large wooden stalls used to display goods at the outermost. Inside the house is the living room, a common space for all family members. Visitors can see a kitchen and a storage area, all of which depict the daily life of the people in the past.The courtyard is considered an interesting feature. Located in the center of the house, the campus of this courtyard includes an aquarium, a small house and many trees around. Thus, it provides more light to the rooms, as well as making the house warmer in winter and cooler in summer.
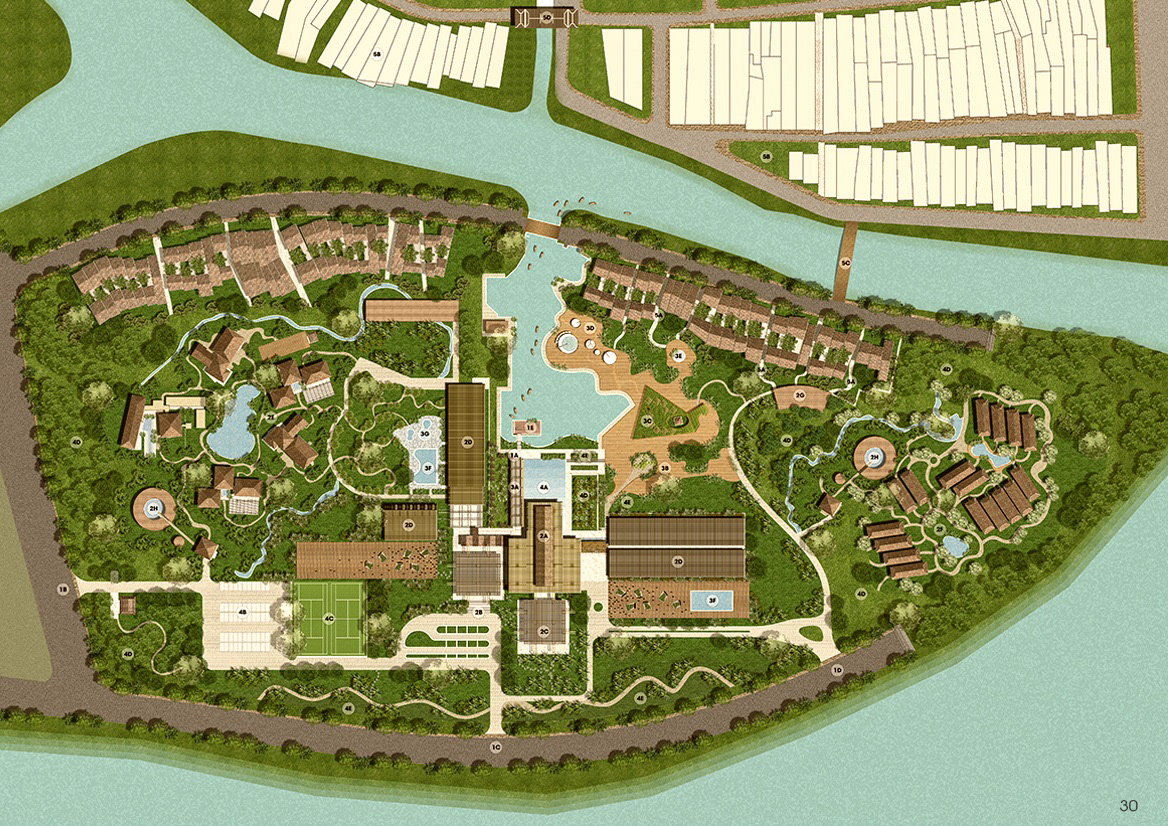
MASTERPLAN


MASTER DIAGRAM
CONCEPT
"Spring sees river tide rise just as that in the sea, where the bright moon is rising along with the tide." Zhang Ruoxu, a poet, used the spring river, the tide, the sea, and the bright moon to describe a magnificent scene under the moon in all its grandeur and glory. It not only depicts the joy of life but also delves into the meaning of life. This project combines the essence of Hoi An, Chinese and Western culture through creating a modern space but still inheriting the traditional Hoi An buildings. It not only finds similarities between east and west, but also exudes a unique character, enlivening the quintessence of "moon and tide".
The factors that we consider are the following: functional activity, sun movement, shading, natural ventilation, water flow and a combination of space according to cultural perception.
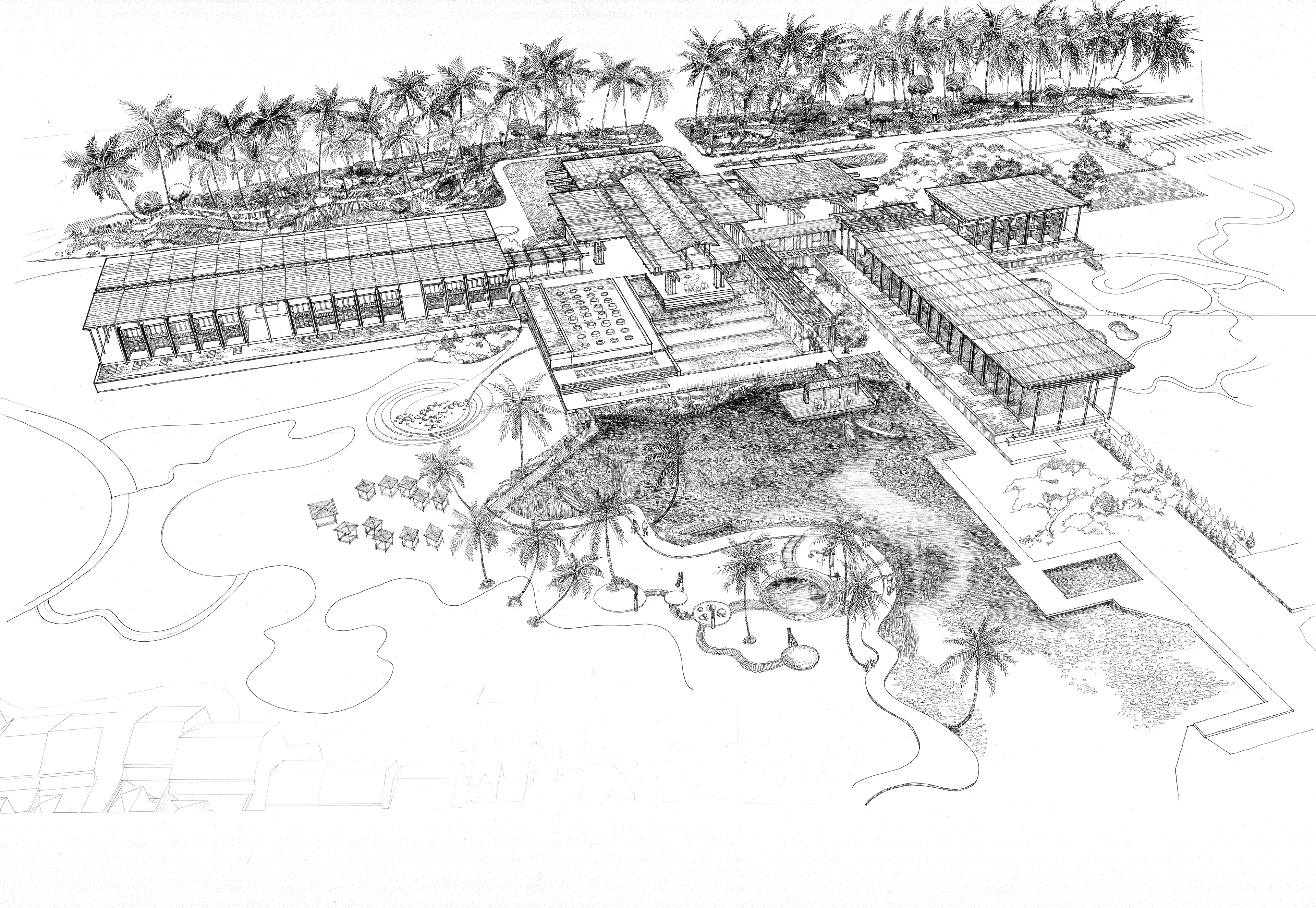
Bird-eye view
DESIGN
Higher than the flood level, the resort floats on the alluvial ground. The dramatic forms of architecture carved into the site stretch across the endless horizon of river, sky, and landscape. Building and landscape melt into each other, as meandering gardens and courtyards, winding pools and water mills intersect with terraces and footpaths. Those scenes fit perfectly with the scenery outside the window like a watercolor painting. We connect nature and living space, and give the space a very natural stillness.
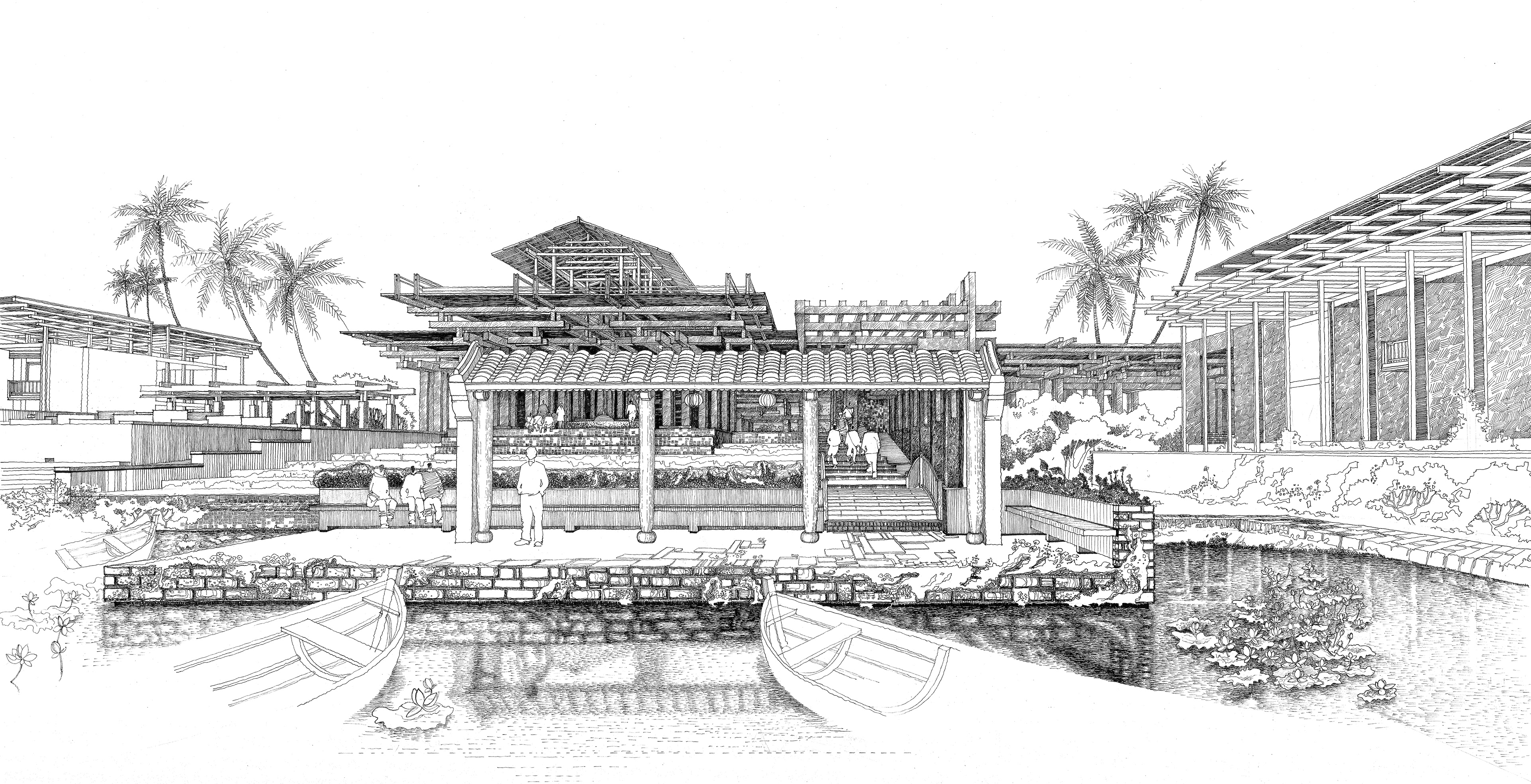
The Main Entrance is beautifully located on the banks of the Thu Bon River with lively arts and crafts scenes and romantic culture. That captures vivid images of local life on a beautiful river.
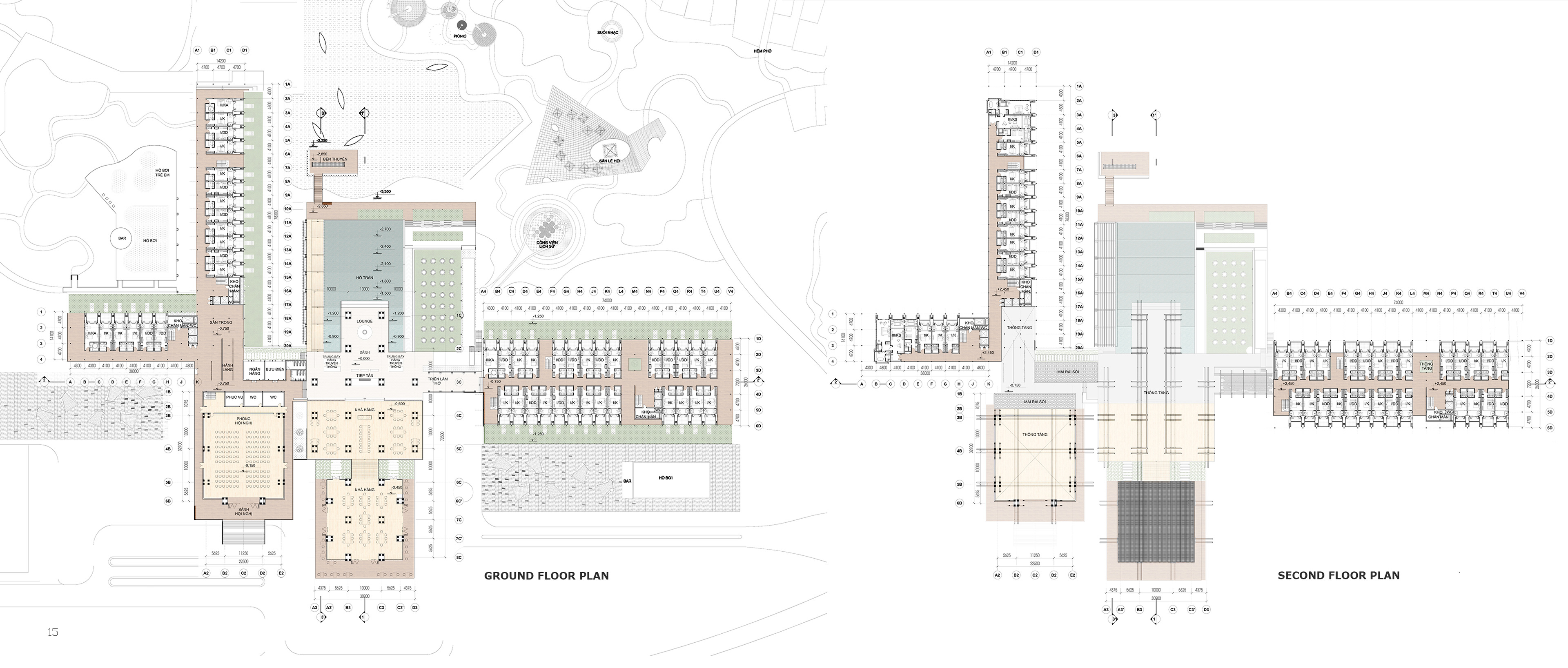
PLAN
The public spaces are located in the center of the main building. Low-rise houses with large enough setbacks make the view of the old town and the harbor unobstructed. The rooms have been developed into continuous living areas, with the interior spaces continuing to the outside decks. Consisting of 150 rooms, suites, and villas, visitors will enjoy not only when traveling in the old town but also when entering the room.
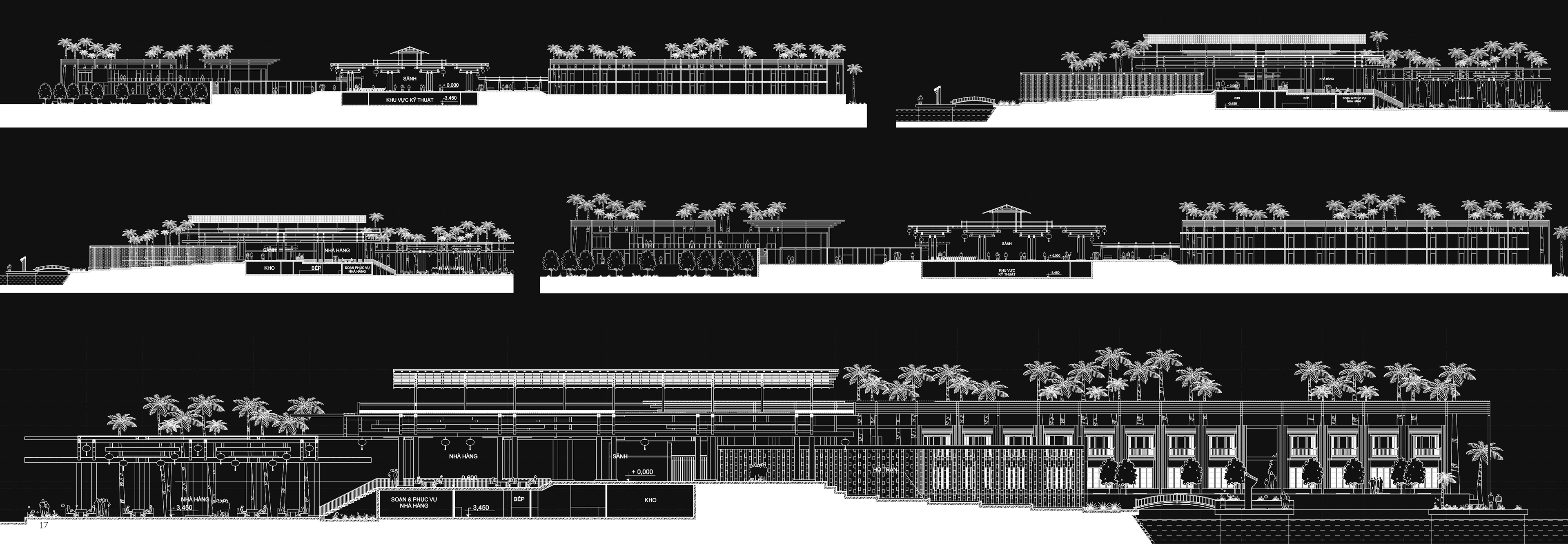
SECTIONS
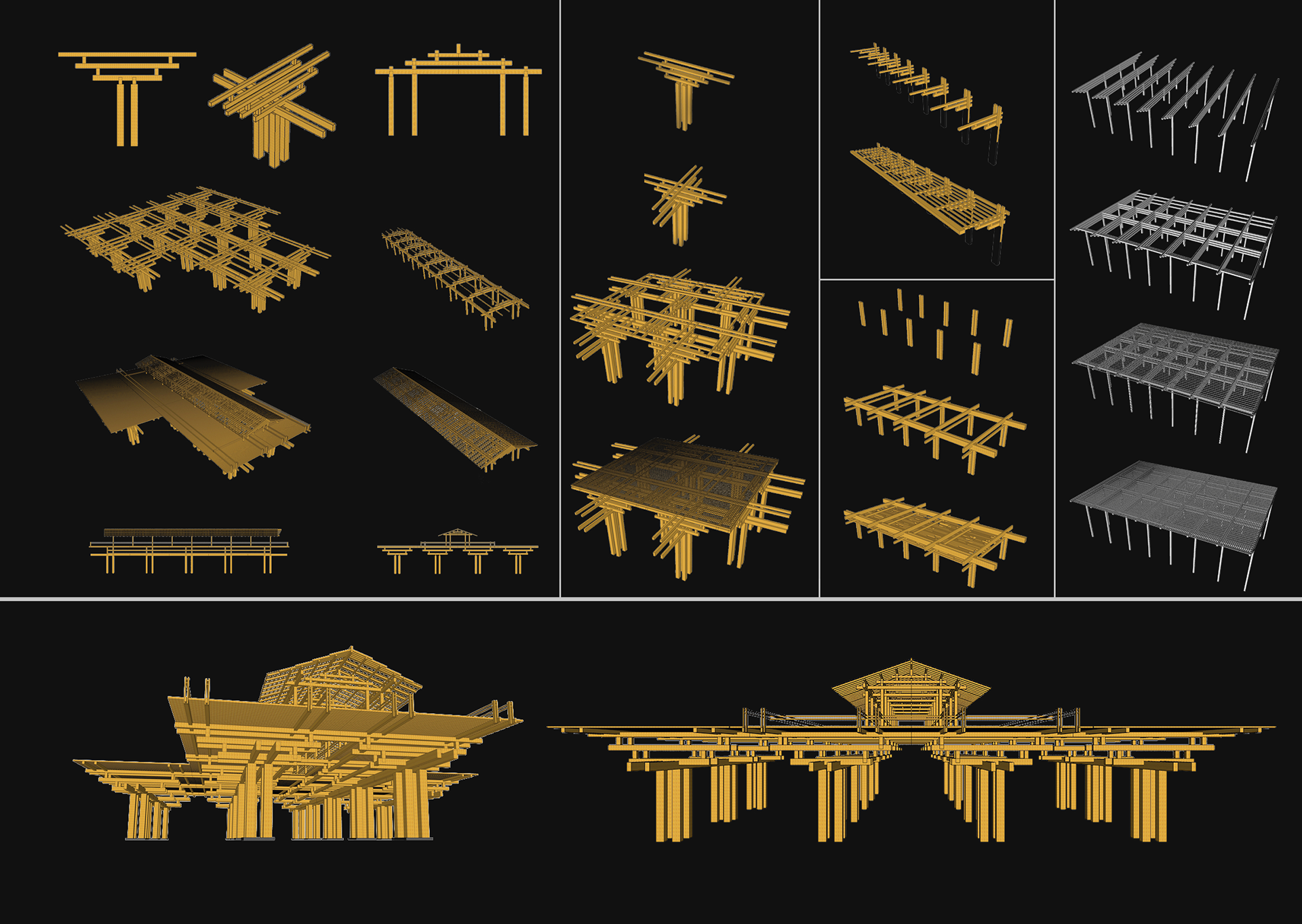
STRUCTURE DIAGRAM LOBBY, RESTAURANT, CONFERENCE CENTRE, WALKWAY, GUESTROOM'S UPPER ROOF
Based on the Hoi An traditional wooden structure, this design uses several methods to renew the perception such as reverse, duplicate, rotation to create plenty of combination.
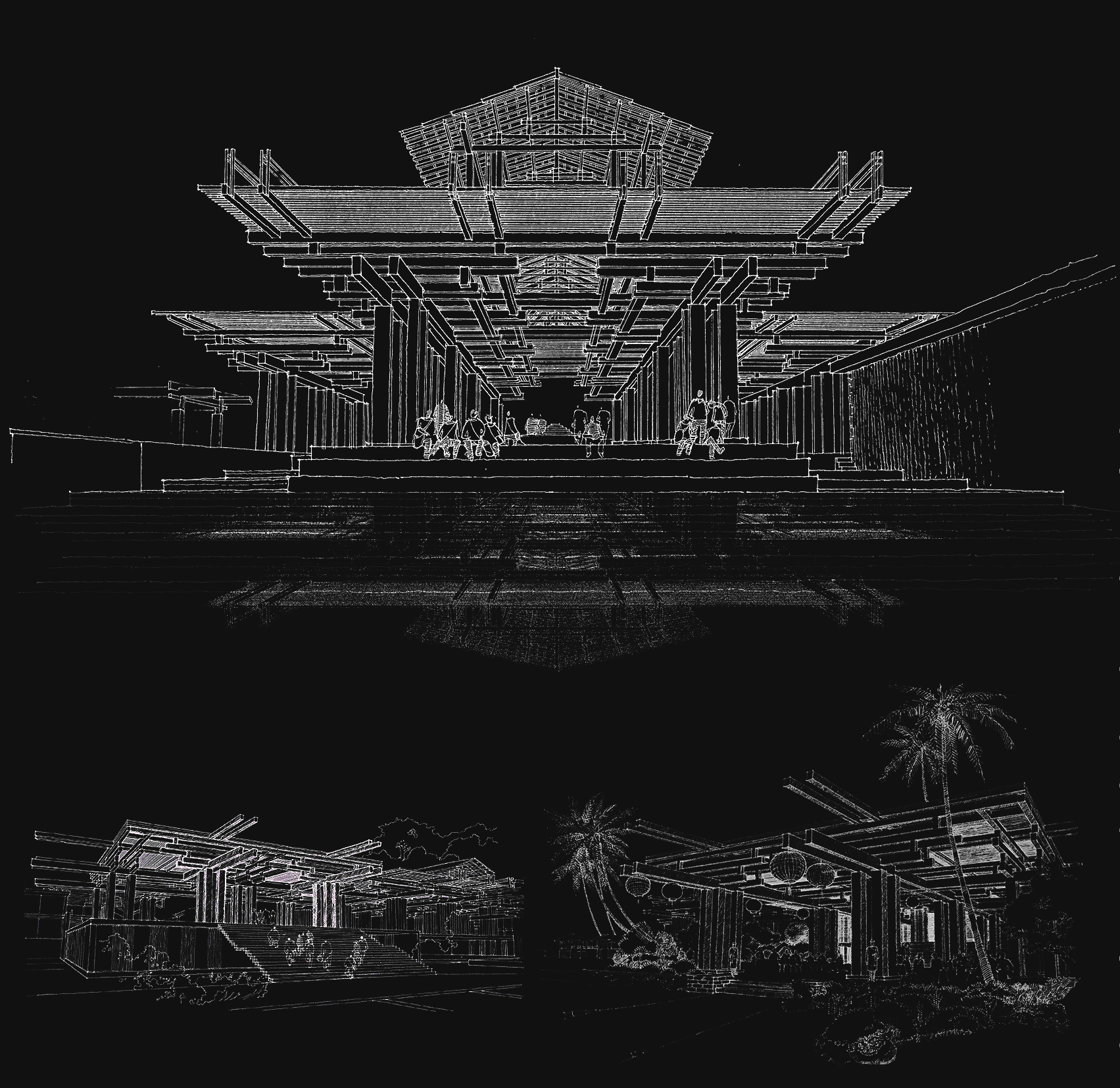
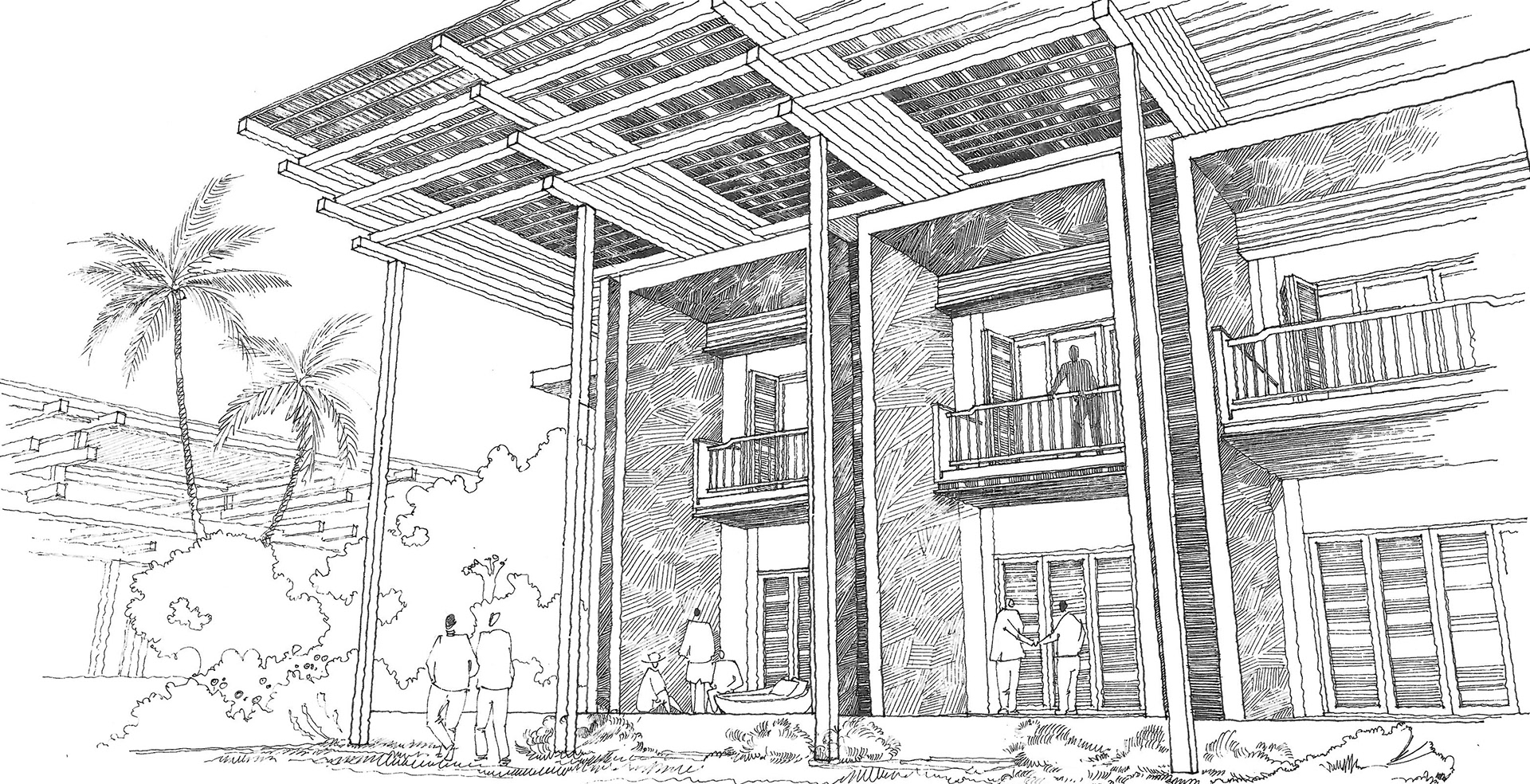
GUESTROOM
To create a miniature of the famous traditional old town in a new creative way, the porch in front of the living room uses a double roof system. The upper roof is well insulated, so it has the function of shading, and the lower roof consists of fiberglass fabric that functions as a radiant cooling pad. As a result, the temperature of the interior space can be reduced and this helps to create a comfortable feeling for the guests.
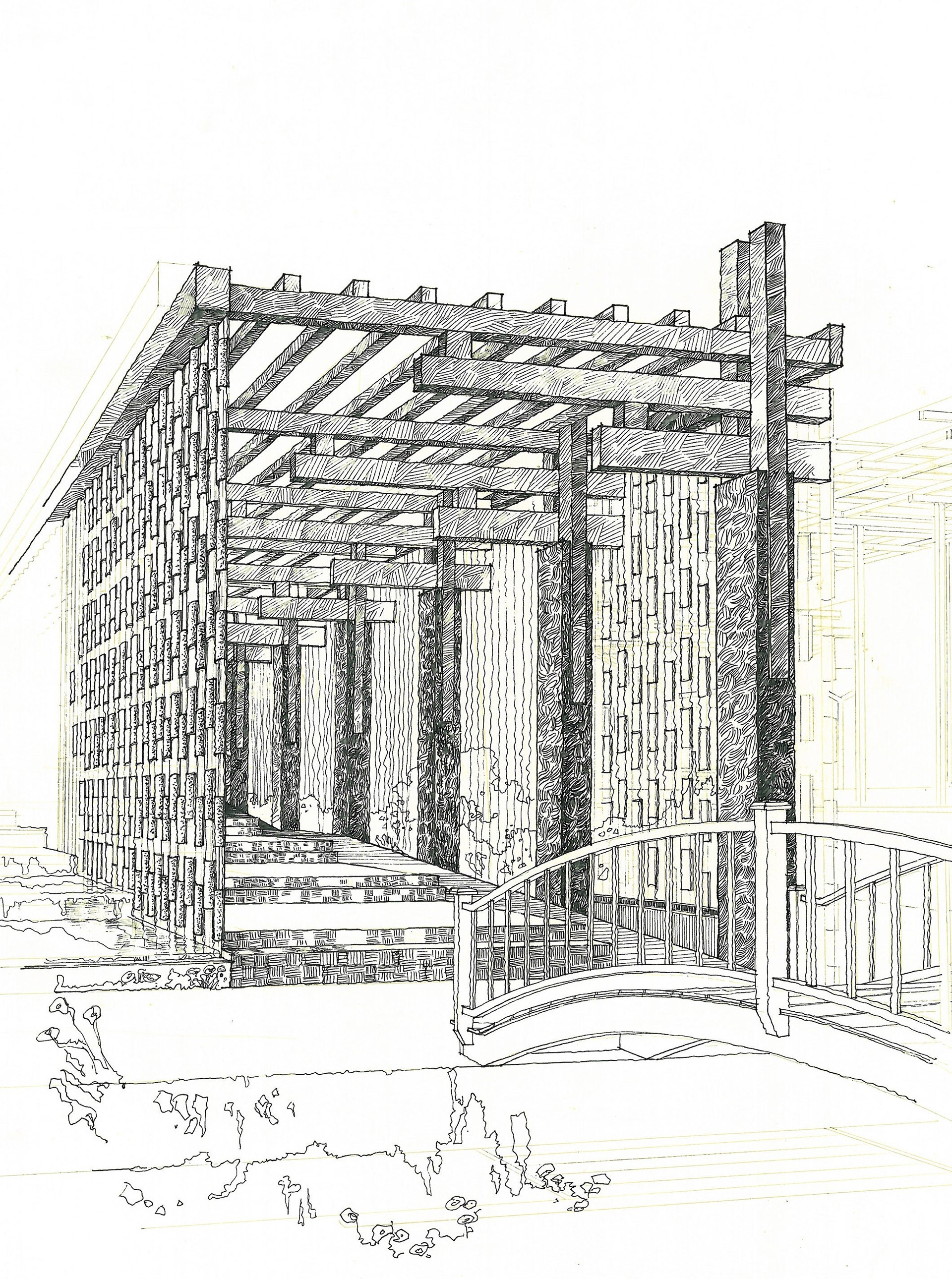
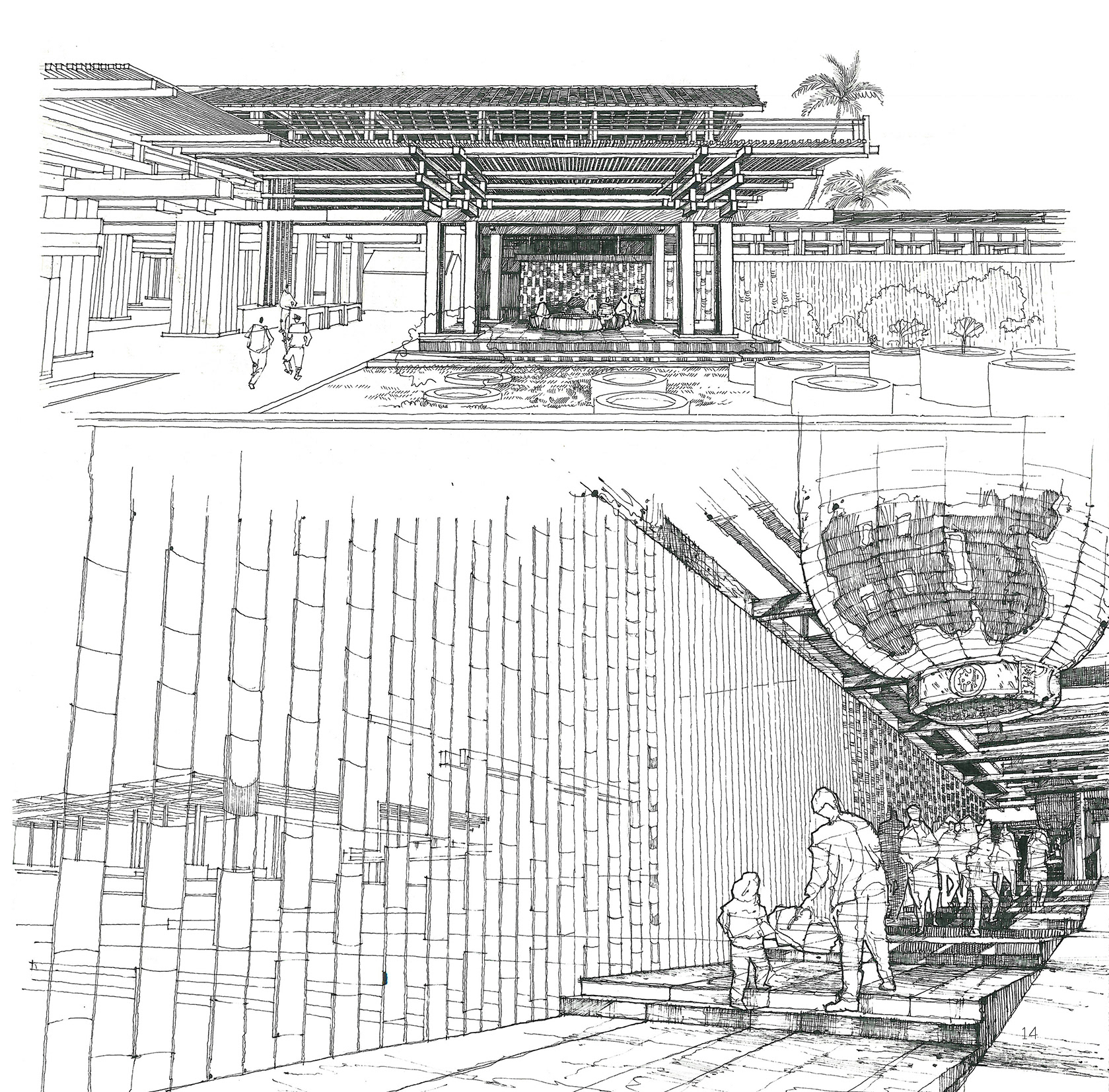
CORRIDOR
The corridor's idea is "The Tile Curtain" - the new way to use ancient roof tile as a layer to create the pe shadow into the walkway.
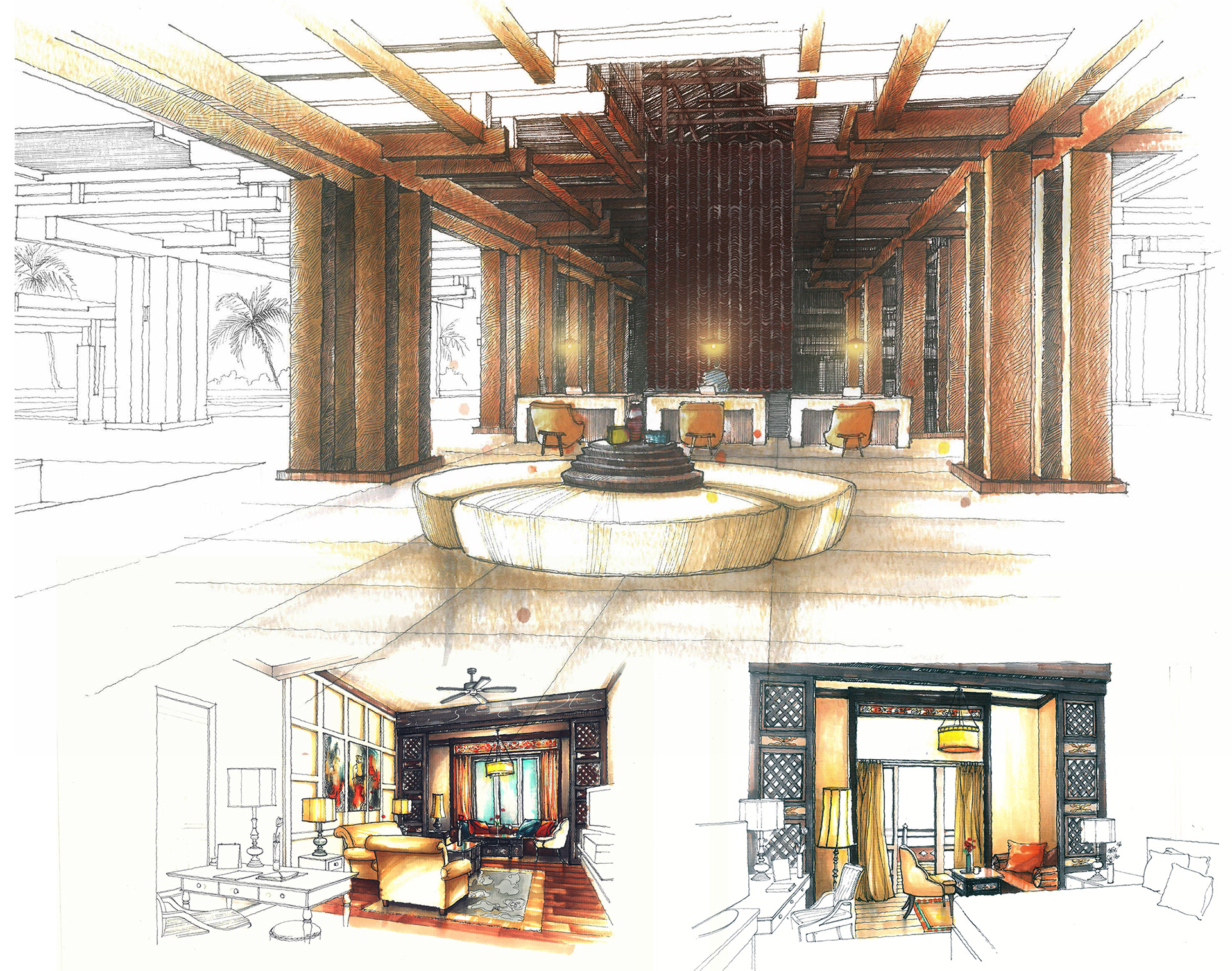
SKETCHES OF INTERIOR SPACES - MAIN LOBBY, GUESTROOMS
Roof tiles also be used as the background wall of Lobby space. Guestroom interior design is followed the Asian style which integrates a lot of Hoi An lanterns.
Thank you for your time.
If you have any projects in the categories of Architectural Design | Interior Design | Visualization, please feel free to liaise with us through our contact info below
NOTION ARCHITECTS
Mr. Truong Hoang HAI - Tel: (+84) 905 885365
Mr. Tran Anh KHOA - Tel: (+84) 905 919189
E-mail: contact@notion.vn
Address: K10/22 Pham Van Nghi, Thanh Khe ward, Danang, Vietnam
Address: K10/22 Pham Van Nghi, Thanh Khe ward, Danang, Vietnam

