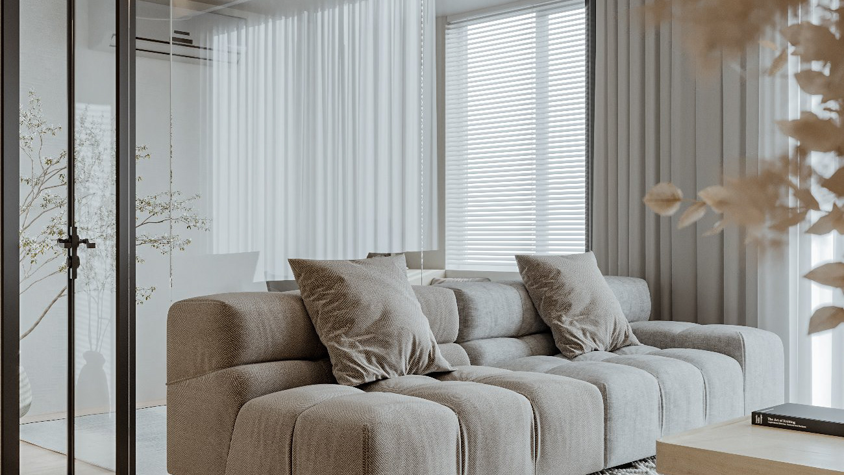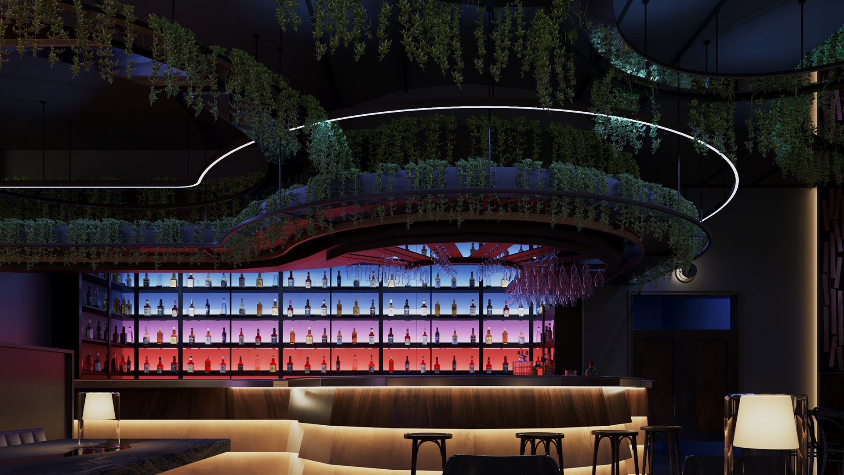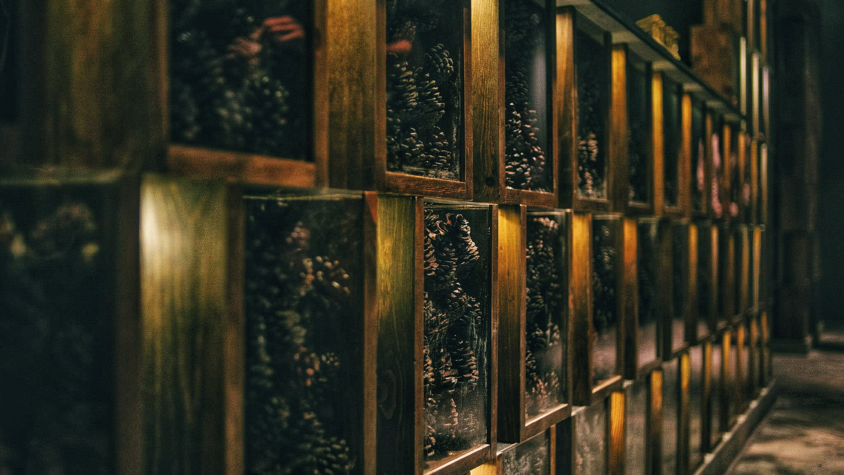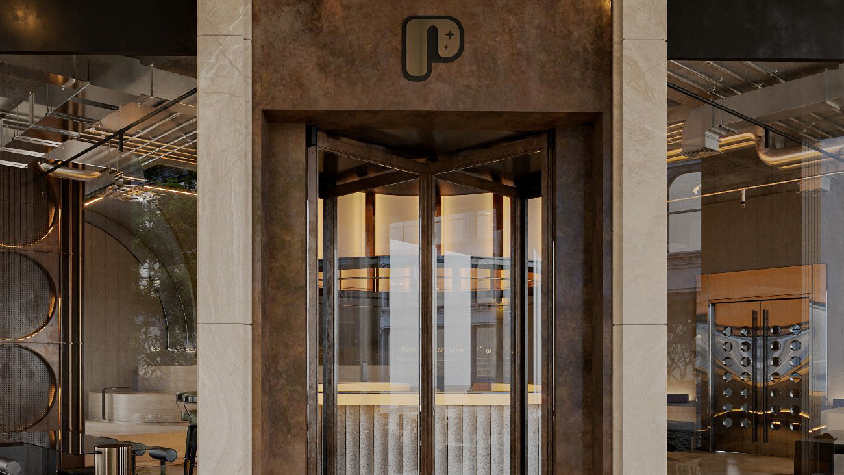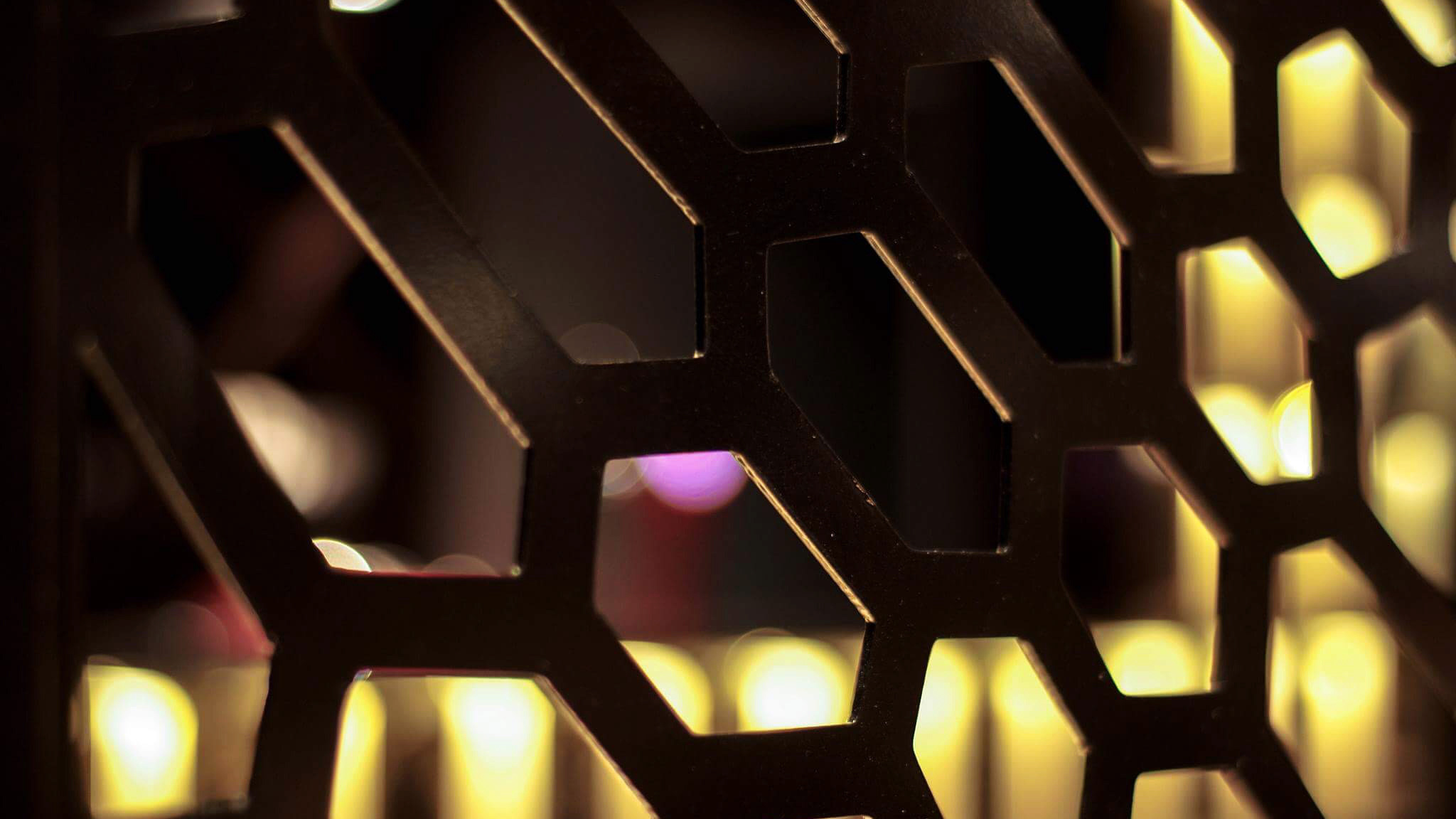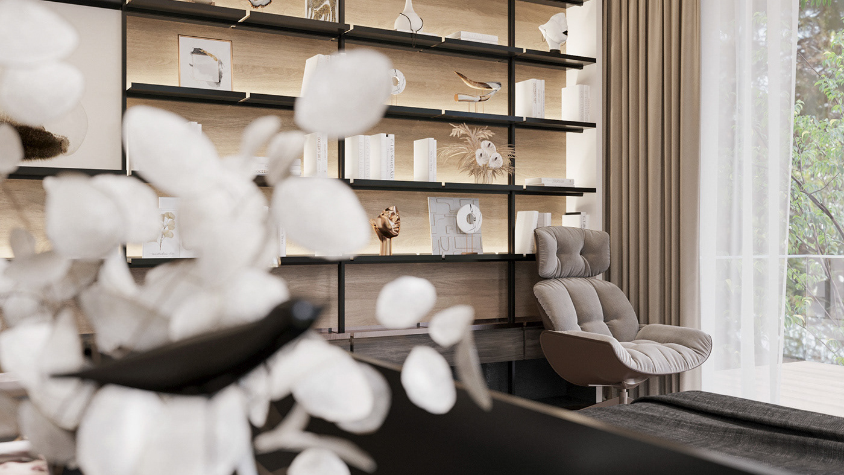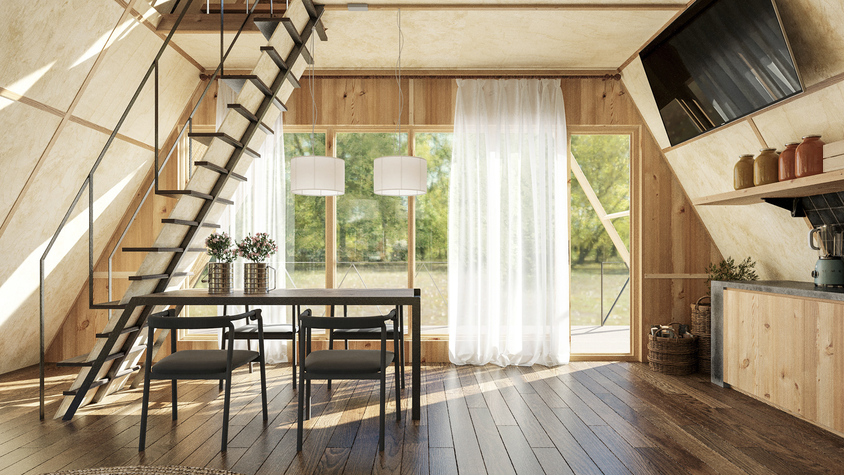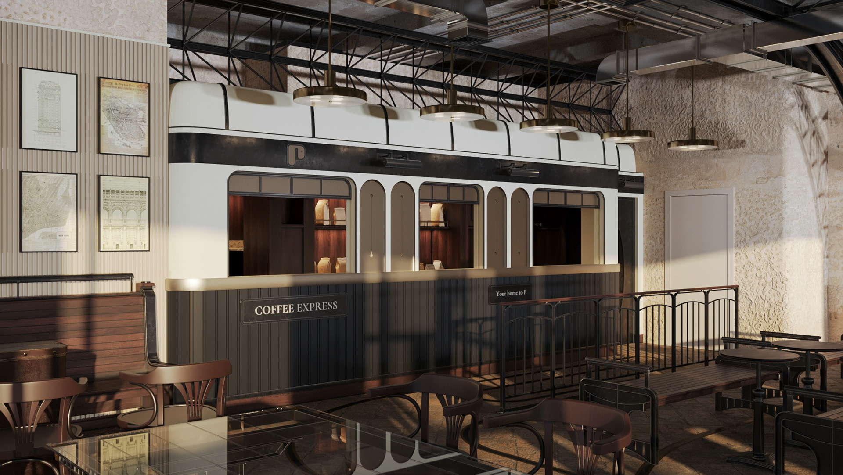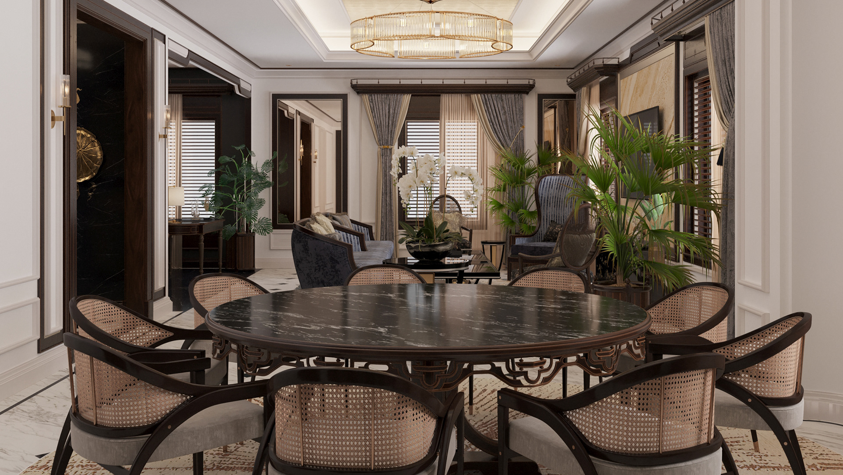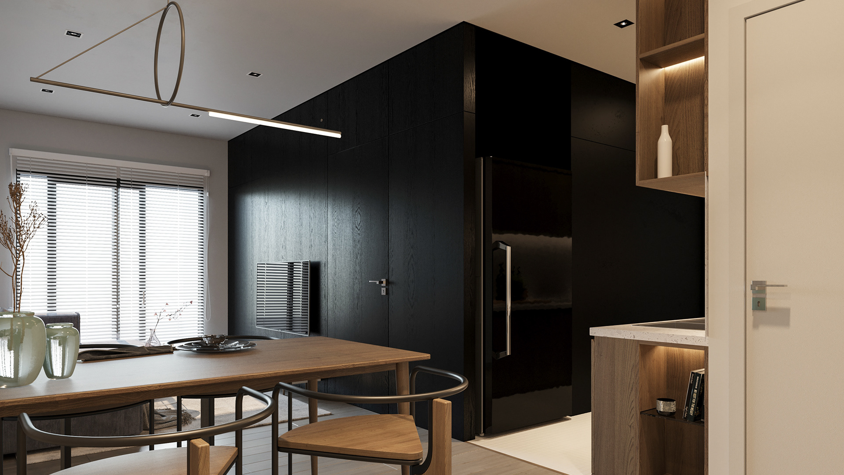Architects: Truong Hoang HAI - Project Leader | Tran Anh KHOA | Nguyen Trong NGHIA
Project area: 1500 sqm
Project year: 2018
Location: Da Lat, Vietnam
Architectural Design | Interior Design
ABOUT
The Rosemary I house is a renovated homestay that located on a 1.500 sq. estate on the outskirts of Da Lat - the mountain town in Southern Vietnam’s central highlands. Nestled among the greenery of the property, the house does not directly contact with the city’s urban fabric. A small project but celebrating many years of love between each family members.
CONCEPT
Mr "son-in-law" is very determined to get this small house done. That is the great love he wants to give to his beautiful wife, a relationship of 10 years proven by a lovely wedding right here, before it was renovated. He and she stays there whenever she returns to her hometown, having her parents and siblings gather together warmly, to feel truly "home". Her dad, doesn't like to go anywhere else, "just leave me here to take care of the garden by myself". So, let us create a few more places, inviting guests to come and play together.
Let's take a look of some technical drawings to get ready before the house tour.
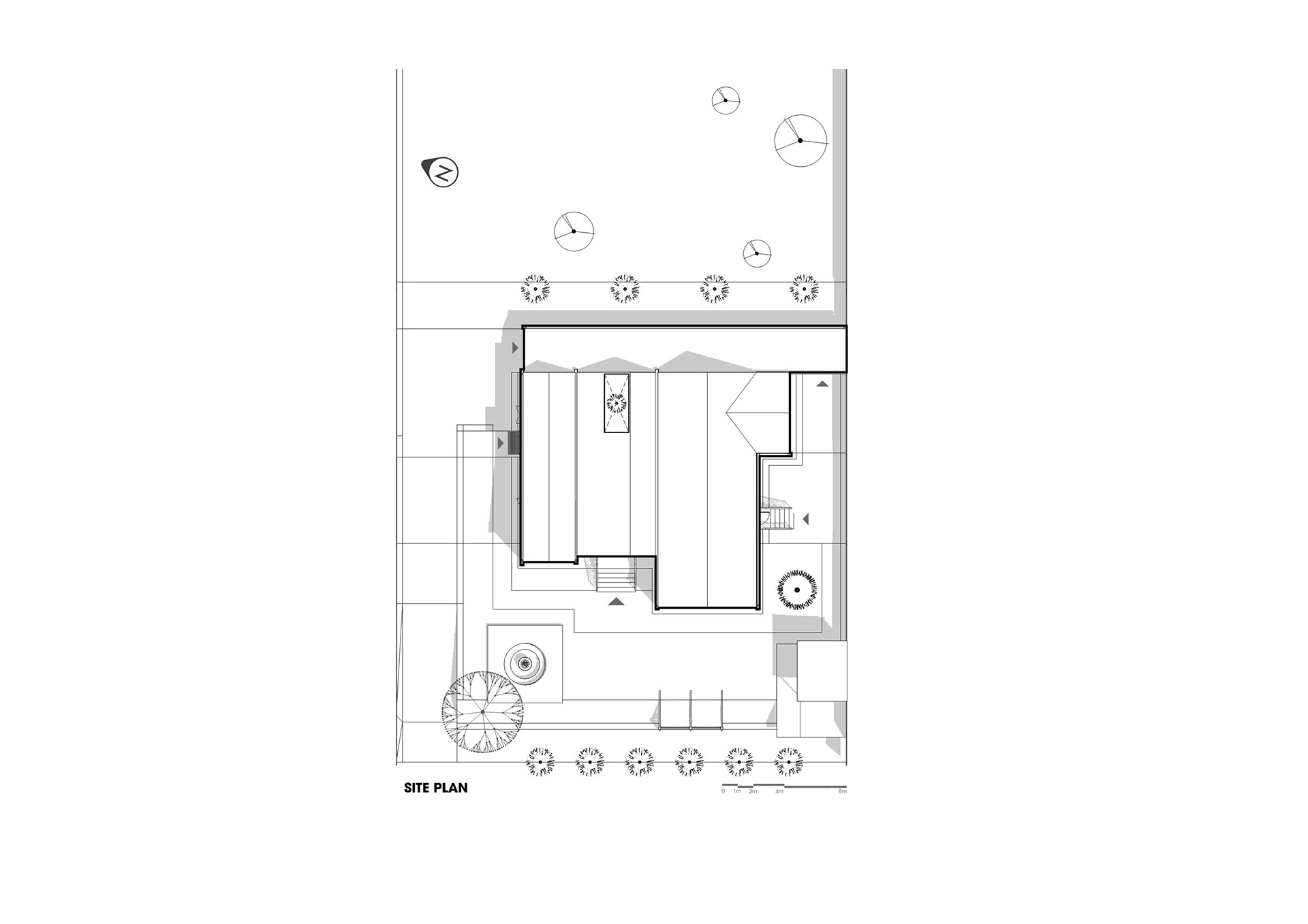
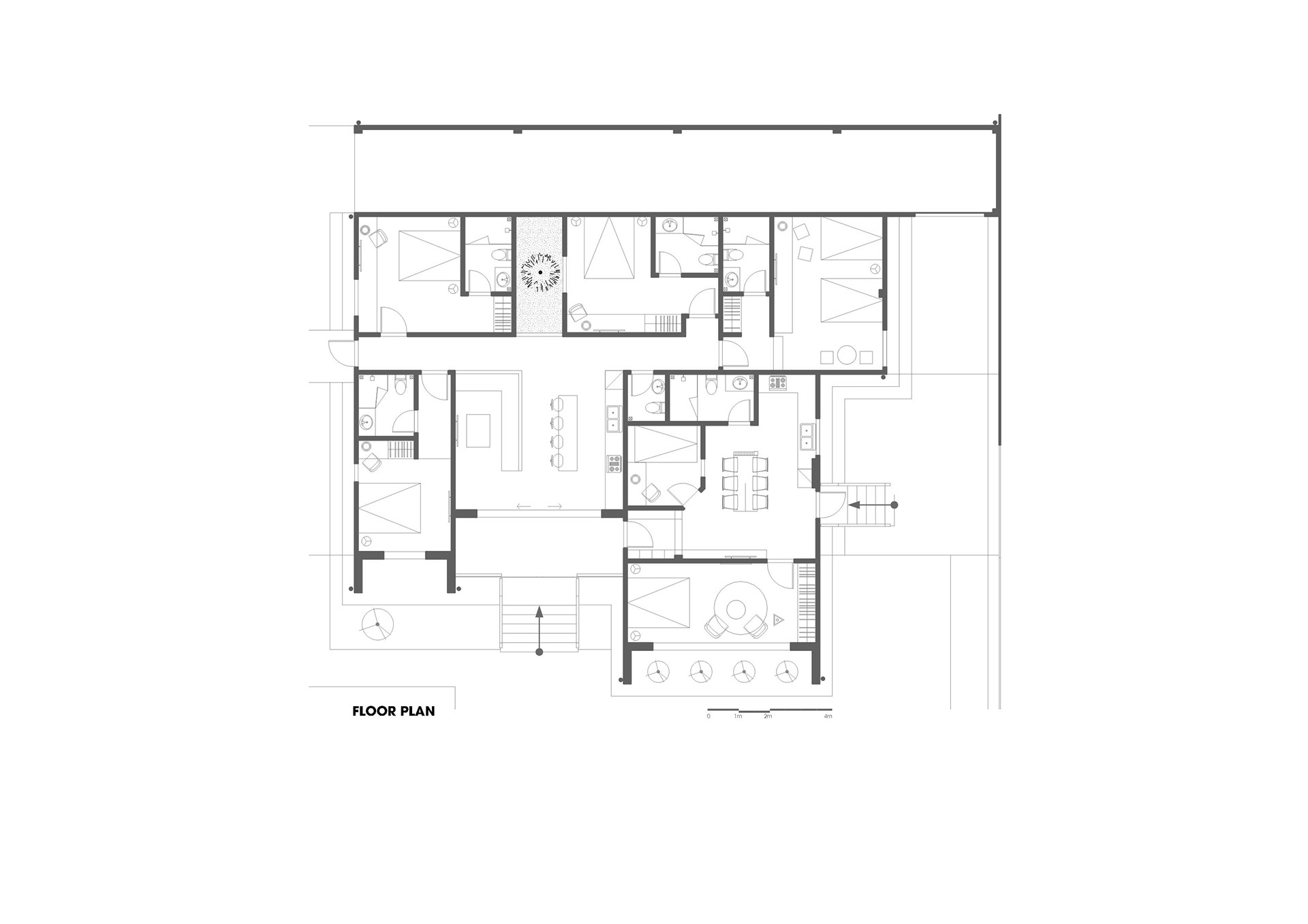
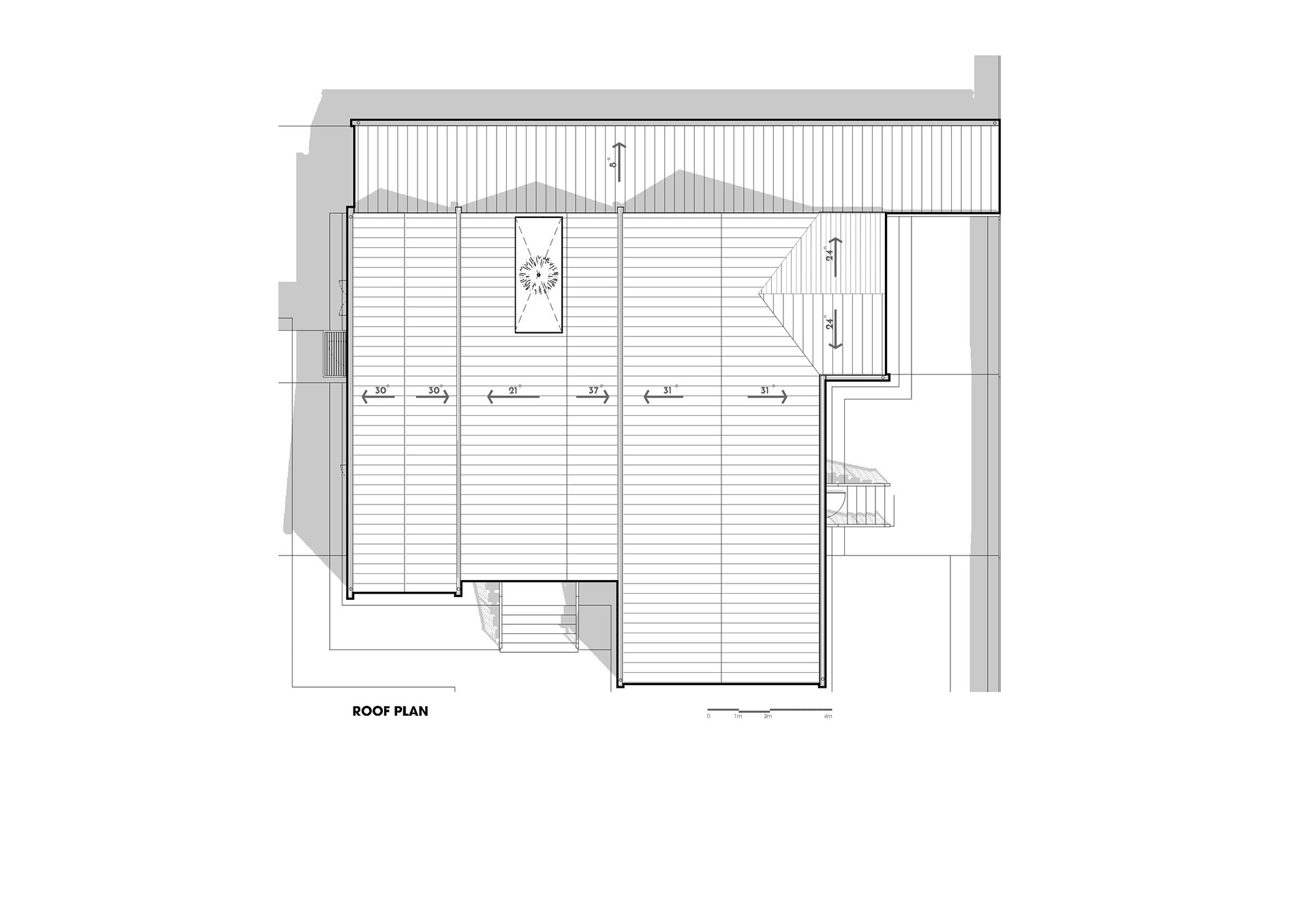
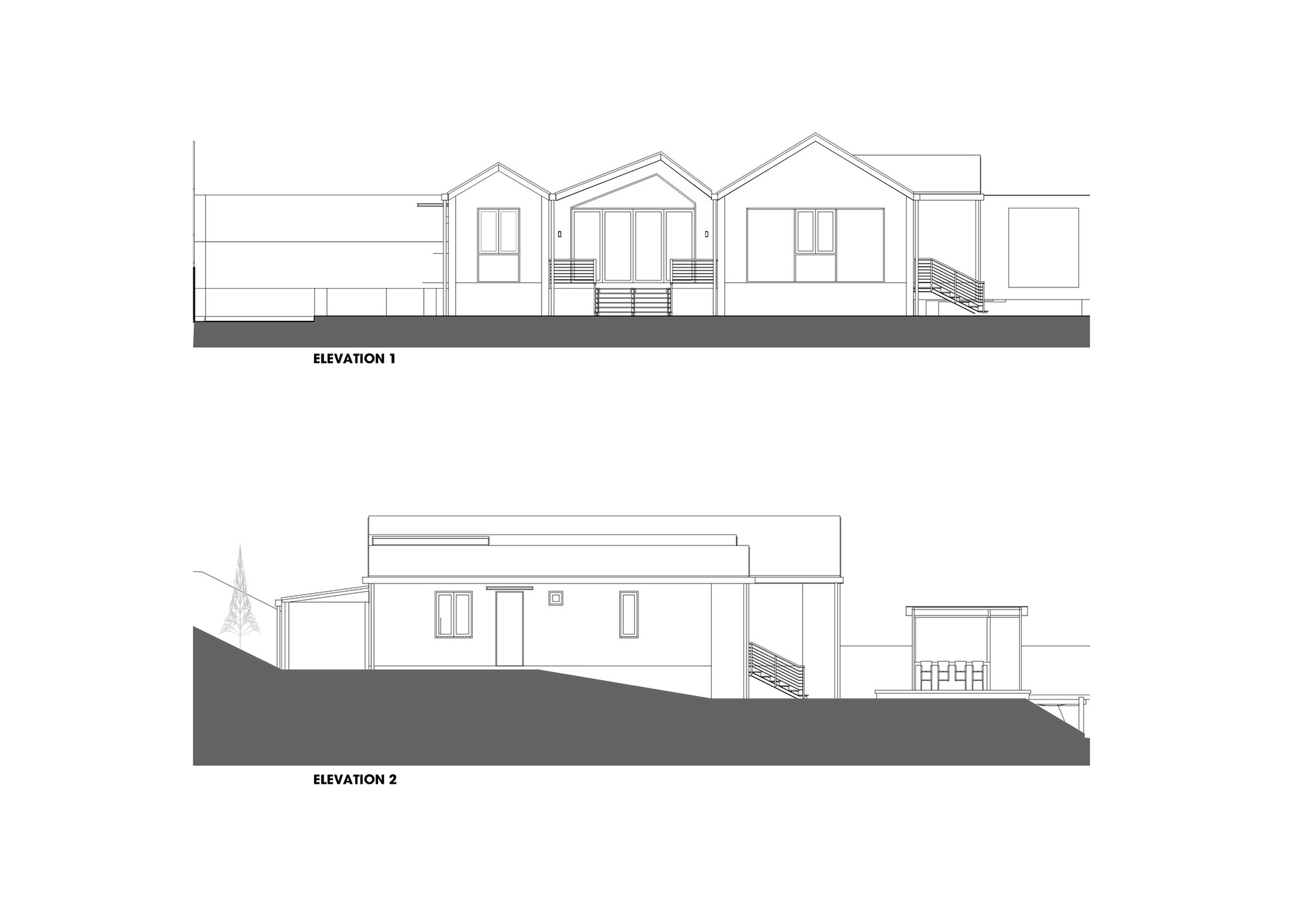
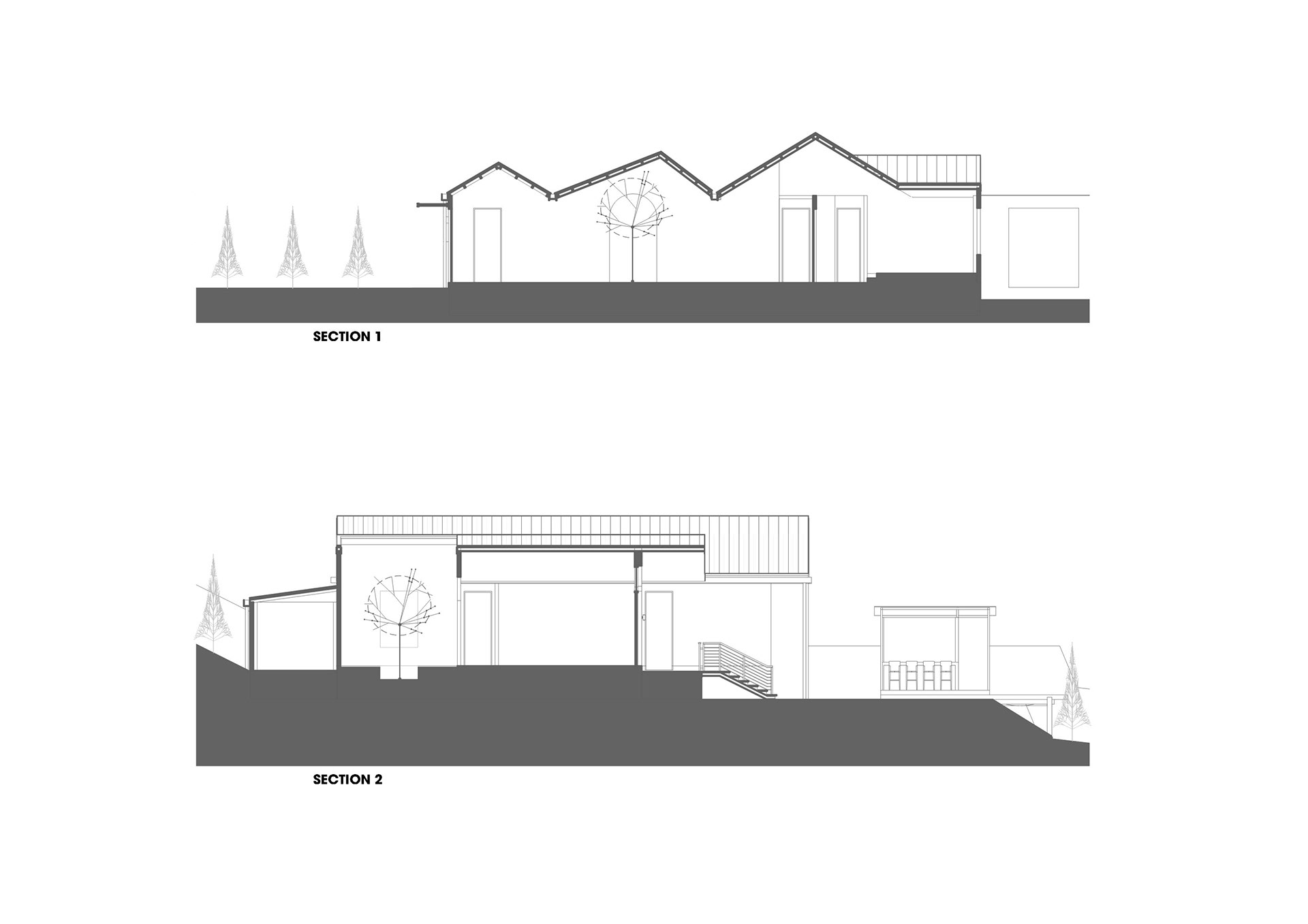
DESIGN
Even Dalat is in tropical climate but it still has cool and pleasant weather with plentiful average annual rainfall. The house responds to the climate with open terraces on the southwest (sunny) side, between the living area and the garden. The combination of the built block and the surrounding vegetation creates barriers and thresholds that defines the public and private nature of various spaces and control access.
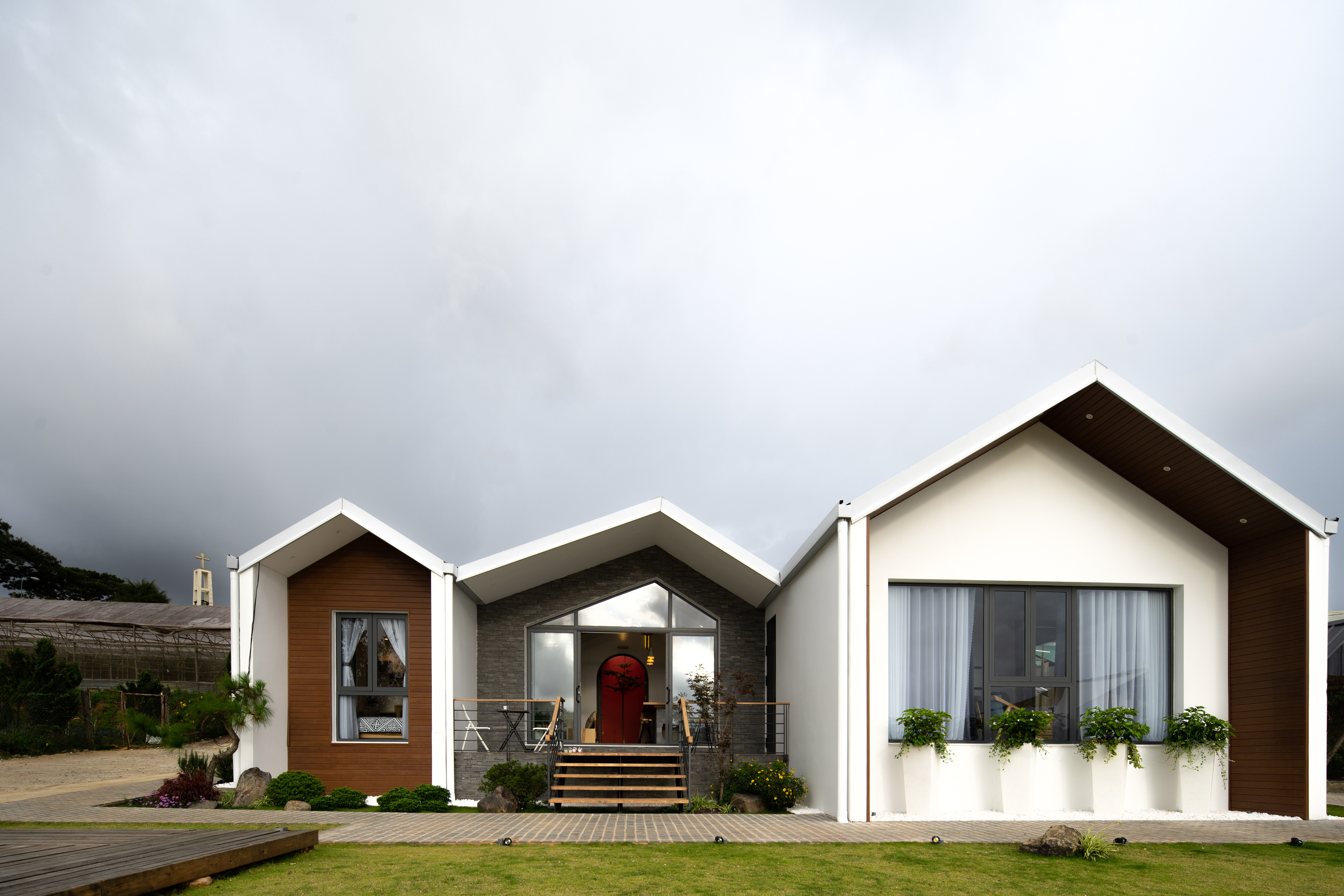
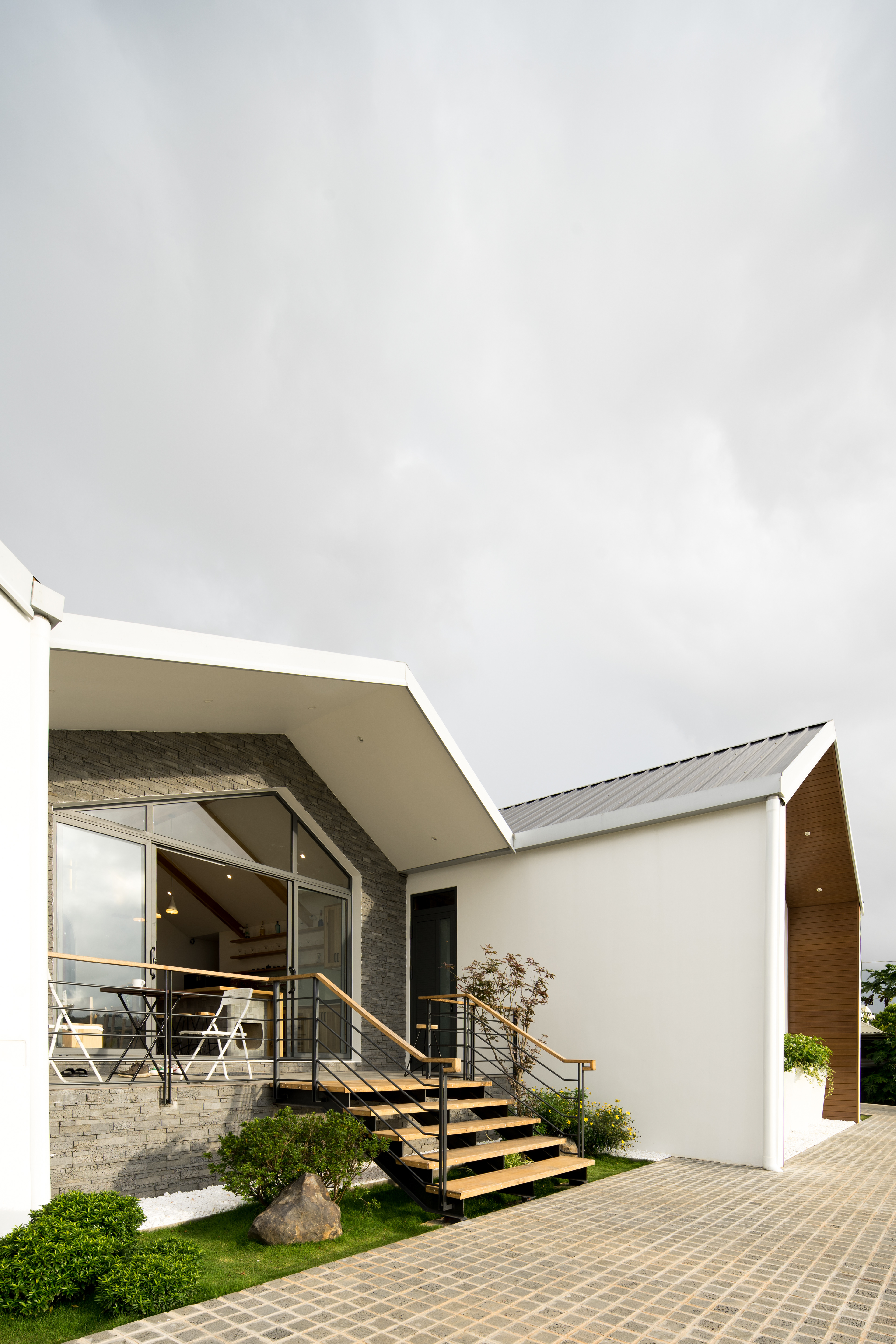
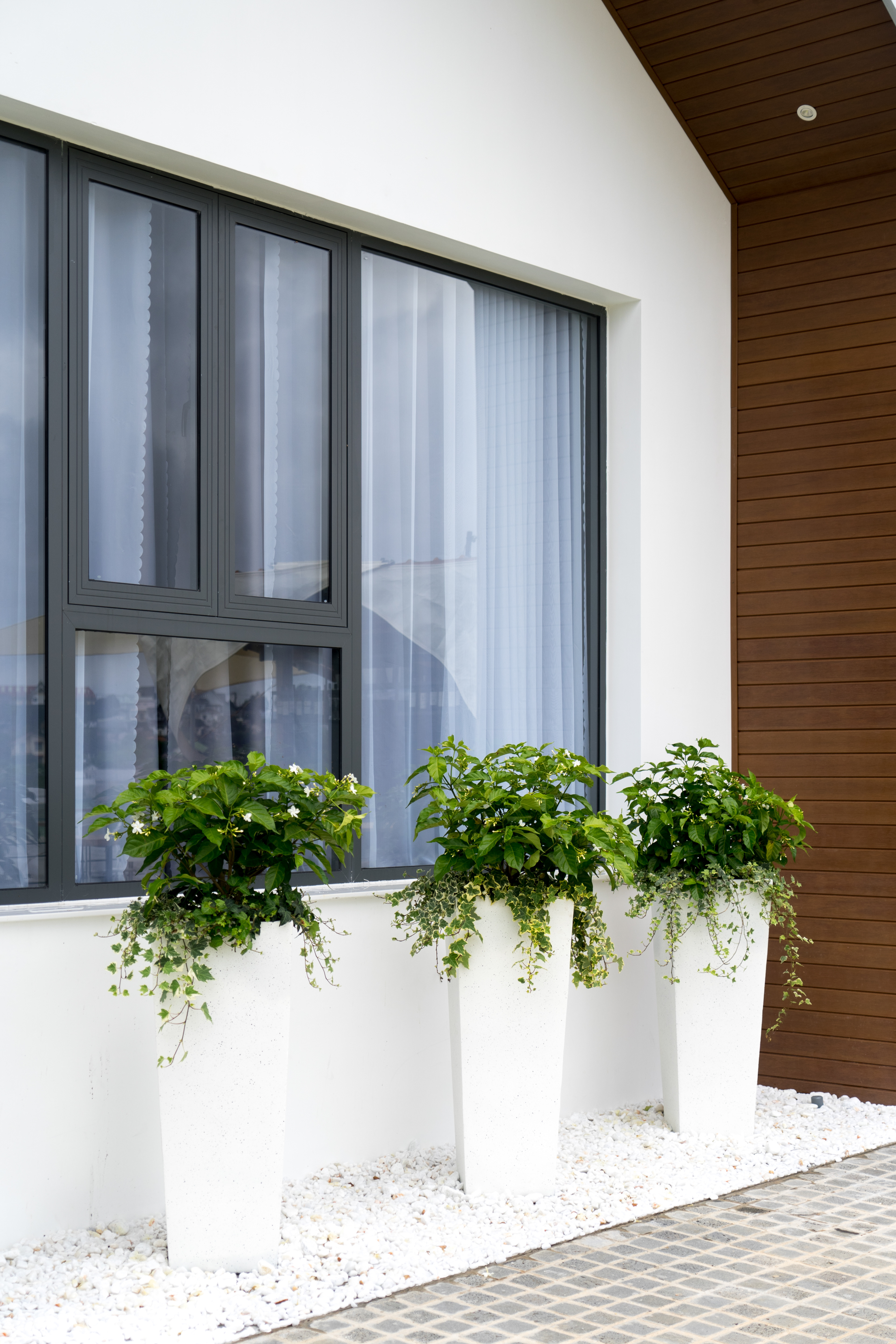
The house blocks placed on a sloping landscape and oriented towards the valley views. The big glass windows blurs the distinction between the interior and the exterior spaces.
The required functions for the owners is minimized, we just need to provide basic amenities. Besides, there are one living room, kitchen, dinning and four oher bedrooms for guests. All of them possess the fantastic view to the public garden through a private courtyard.
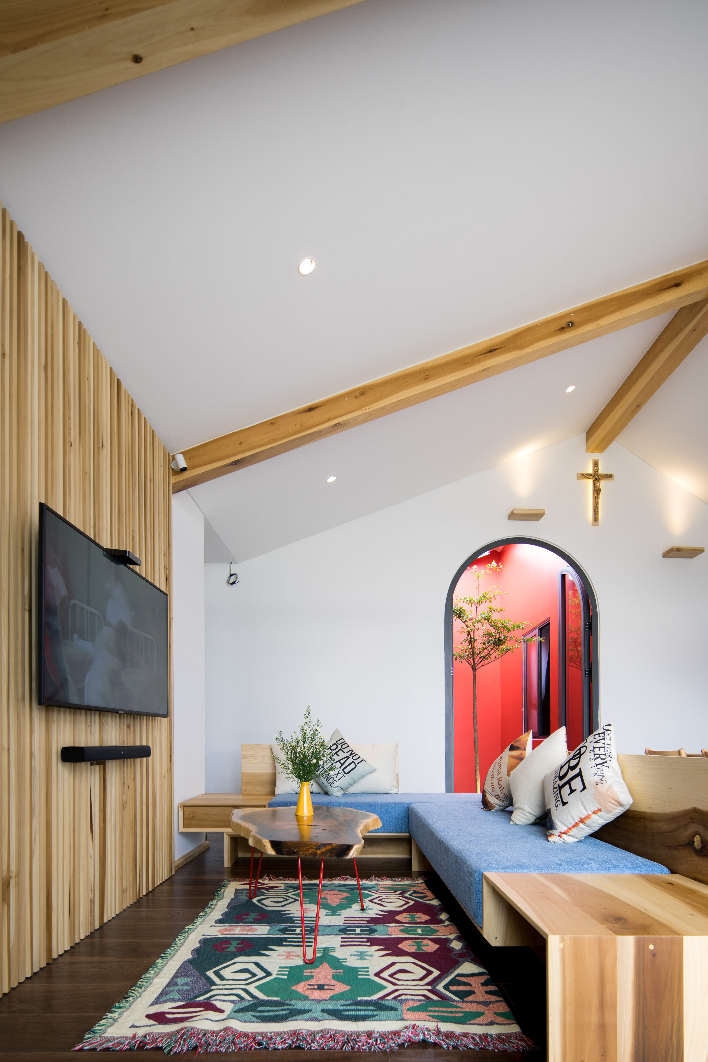
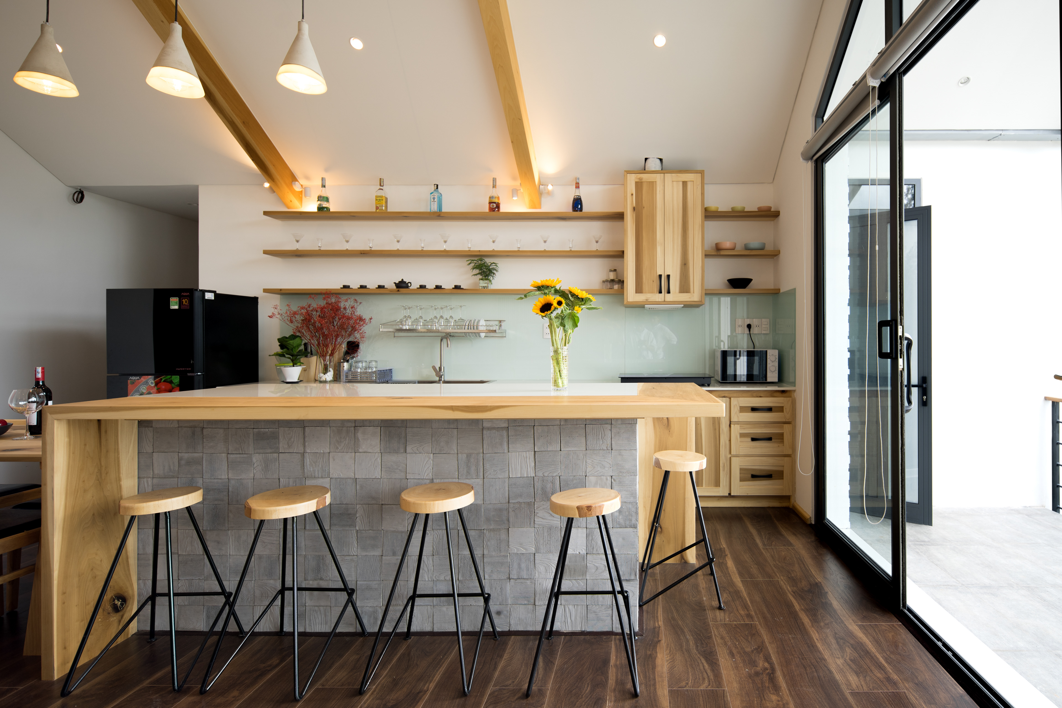
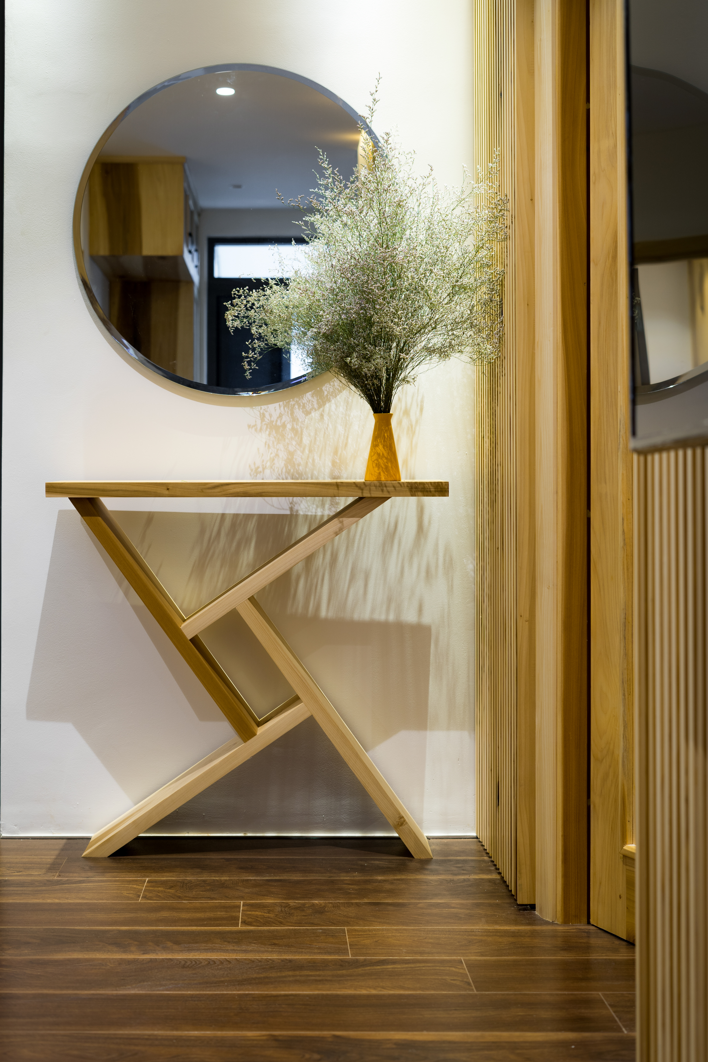
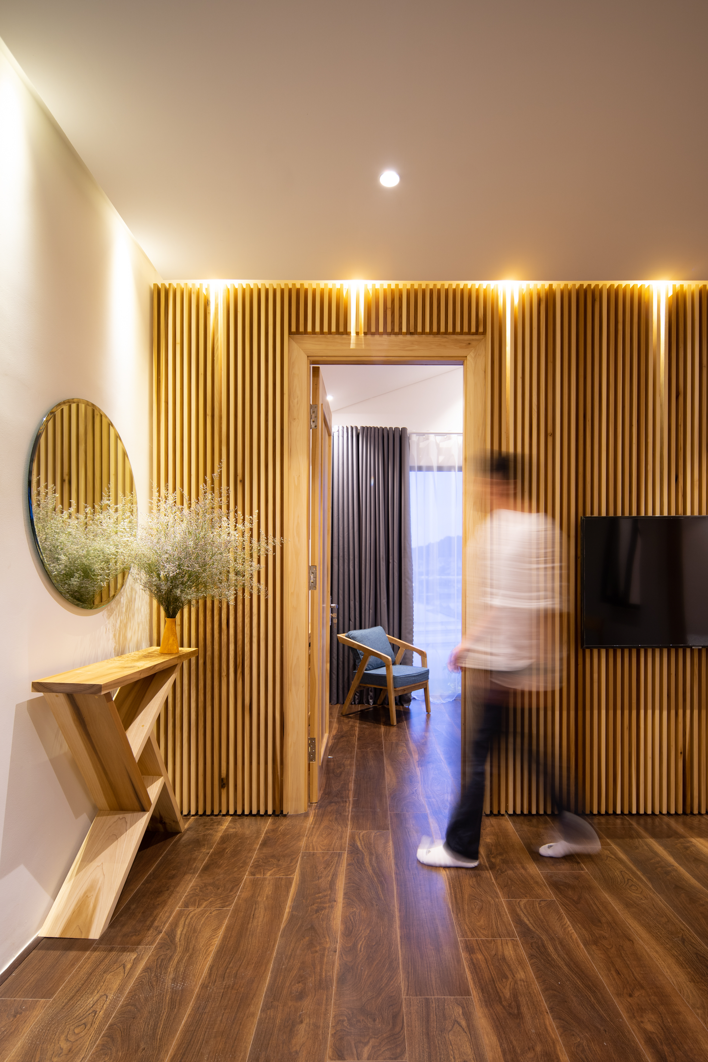
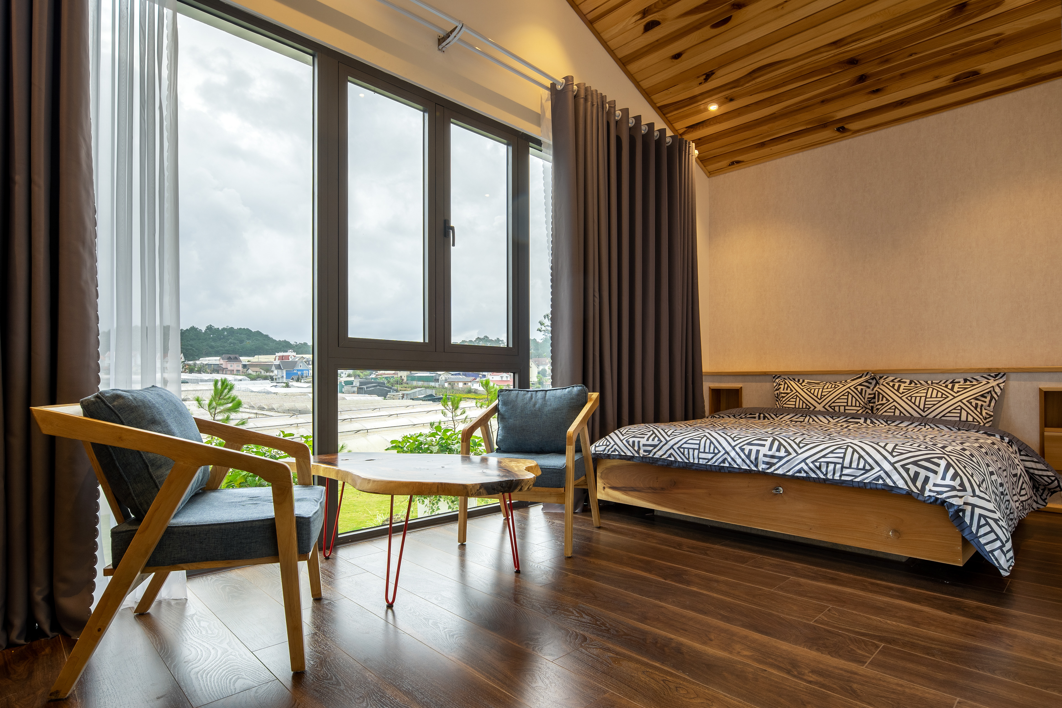
Glass and timber are transition materials between rendered brick walls, stack stone, marble, gravel and grass. That provides a rich contrast in texture. This is where I want to create a surprise for everyone.
Every bedroom is a personality, just like brothers and sisters, but together they form a family.
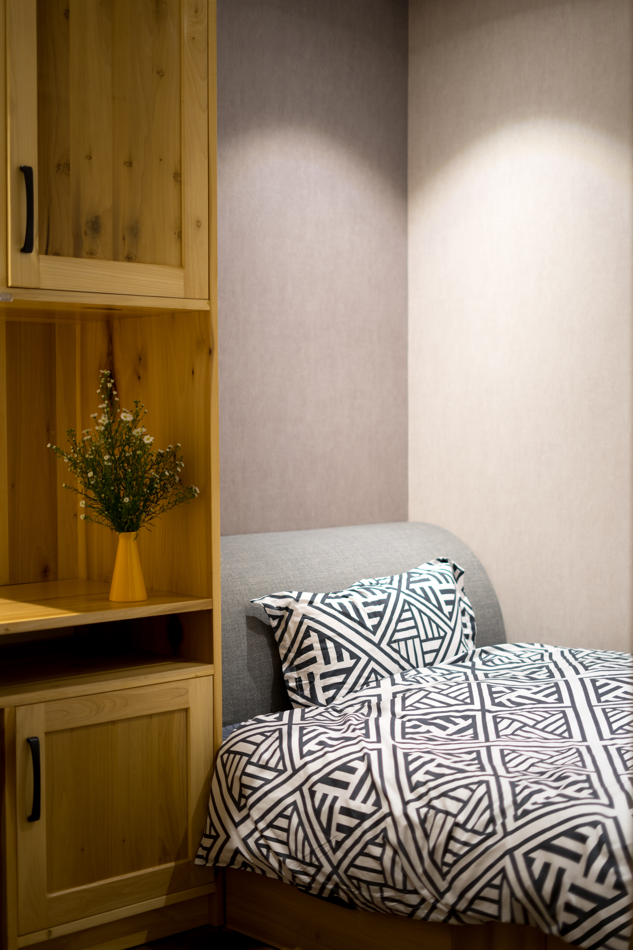
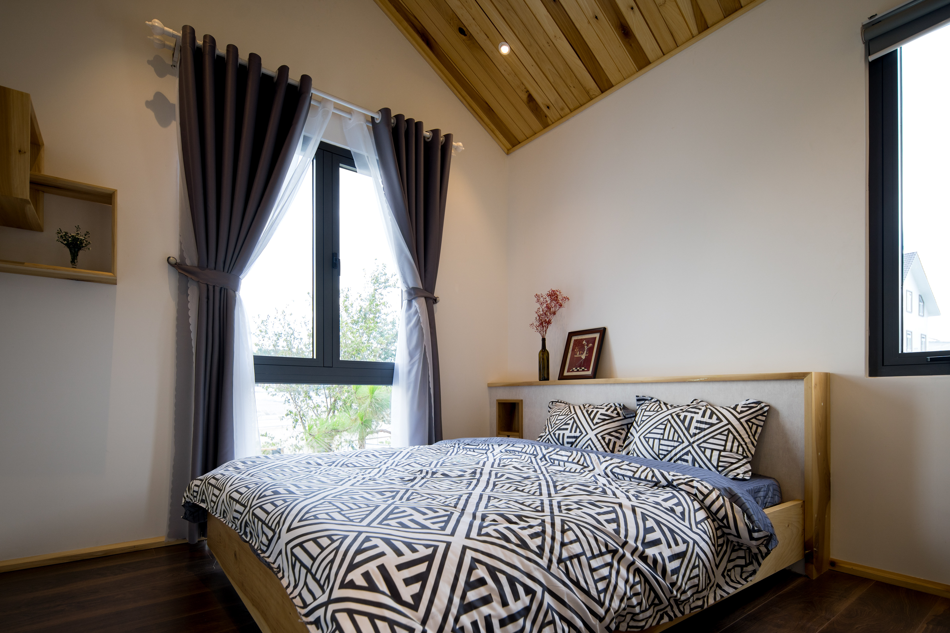
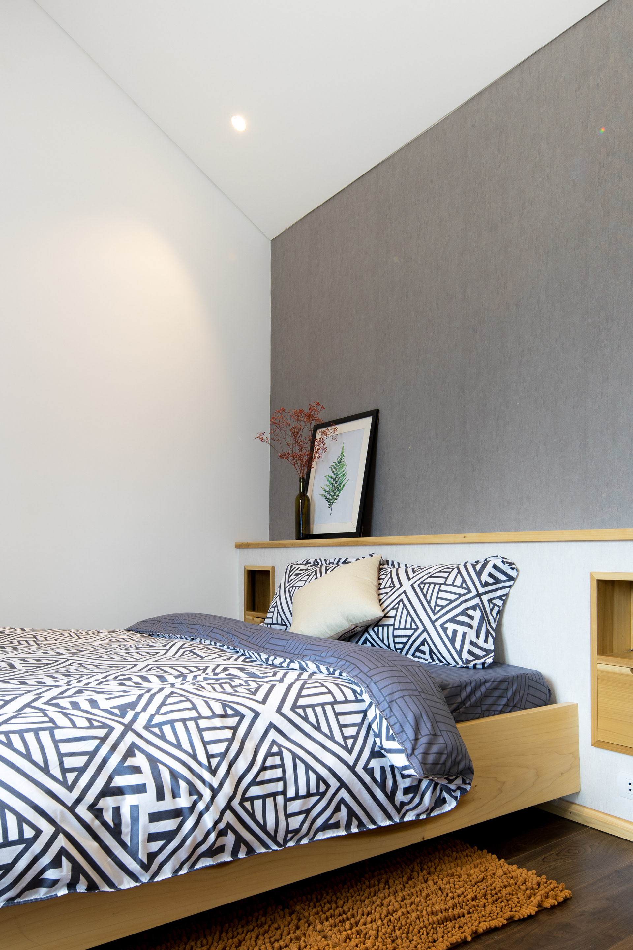
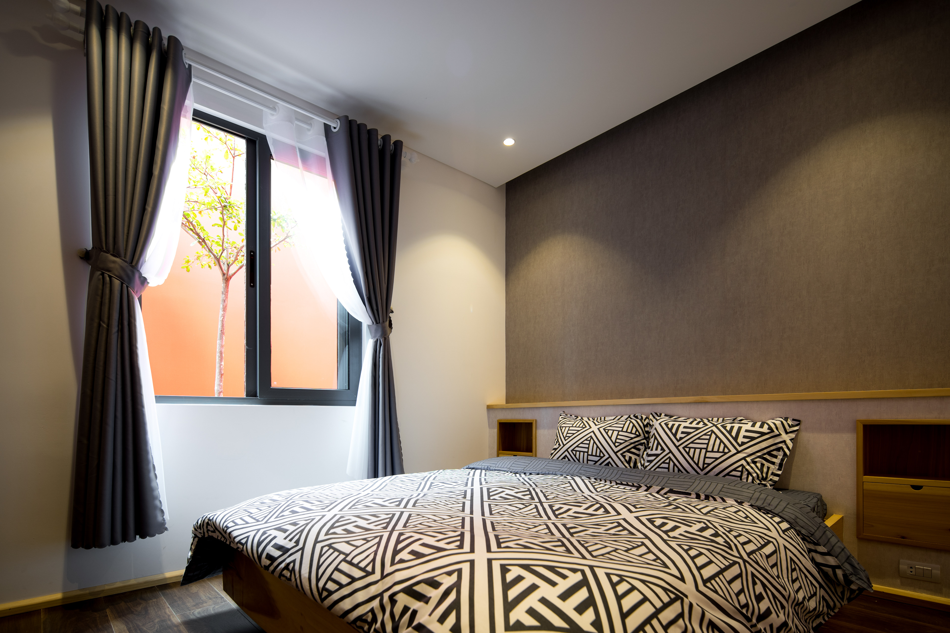
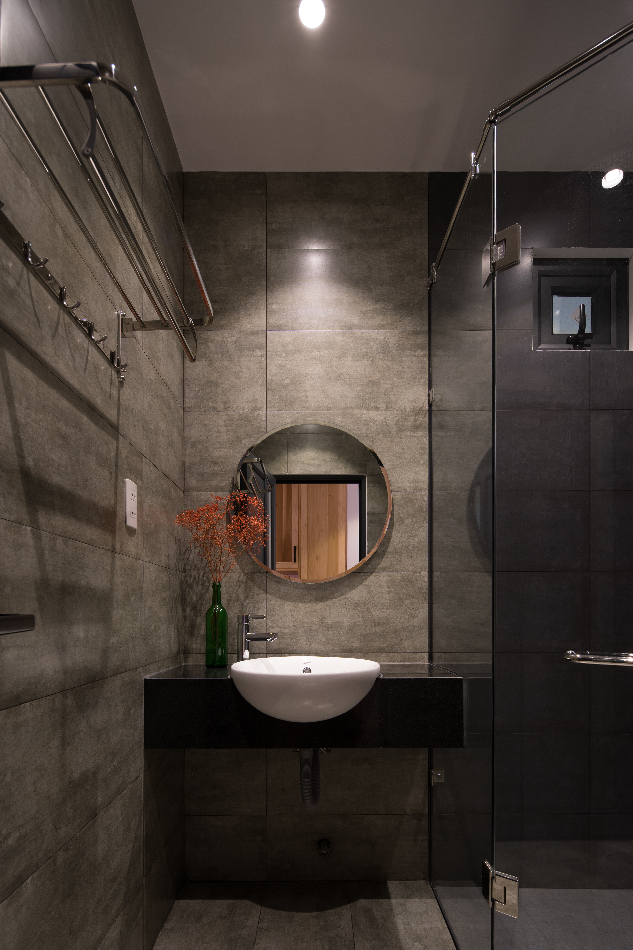
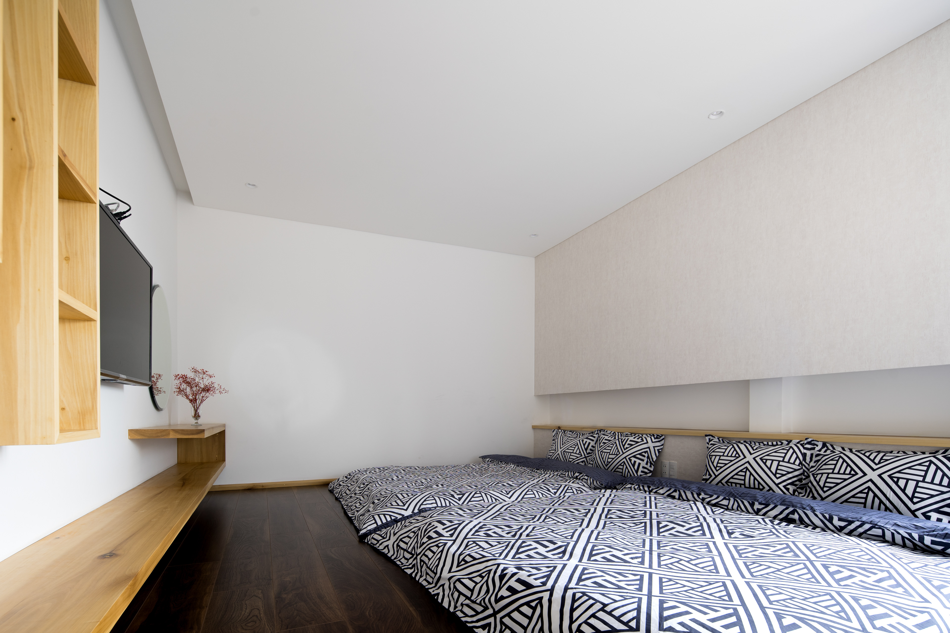
As night get colder, the fire warms family members up.
Thank you for your time.
If you have any projects in the categories of Architectural Design | Interior Design | Visualization, please feel free to liaise with us through our contact info below
NOTION ARCHITECTS
Mr. Truong Hoang HAI - Tel: (+84) 905 885365
Mr. Tran Anh KHOA - Tel: (+84) 905 919189
E-mail: contact@notion.vn
Address: K10/22 Pham Van Nghi, Thanh Khe ward, Danang, Vietnam
Address: K10/22 Pham Van Nghi, Thanh Khe ward, Danang, Vietnam

