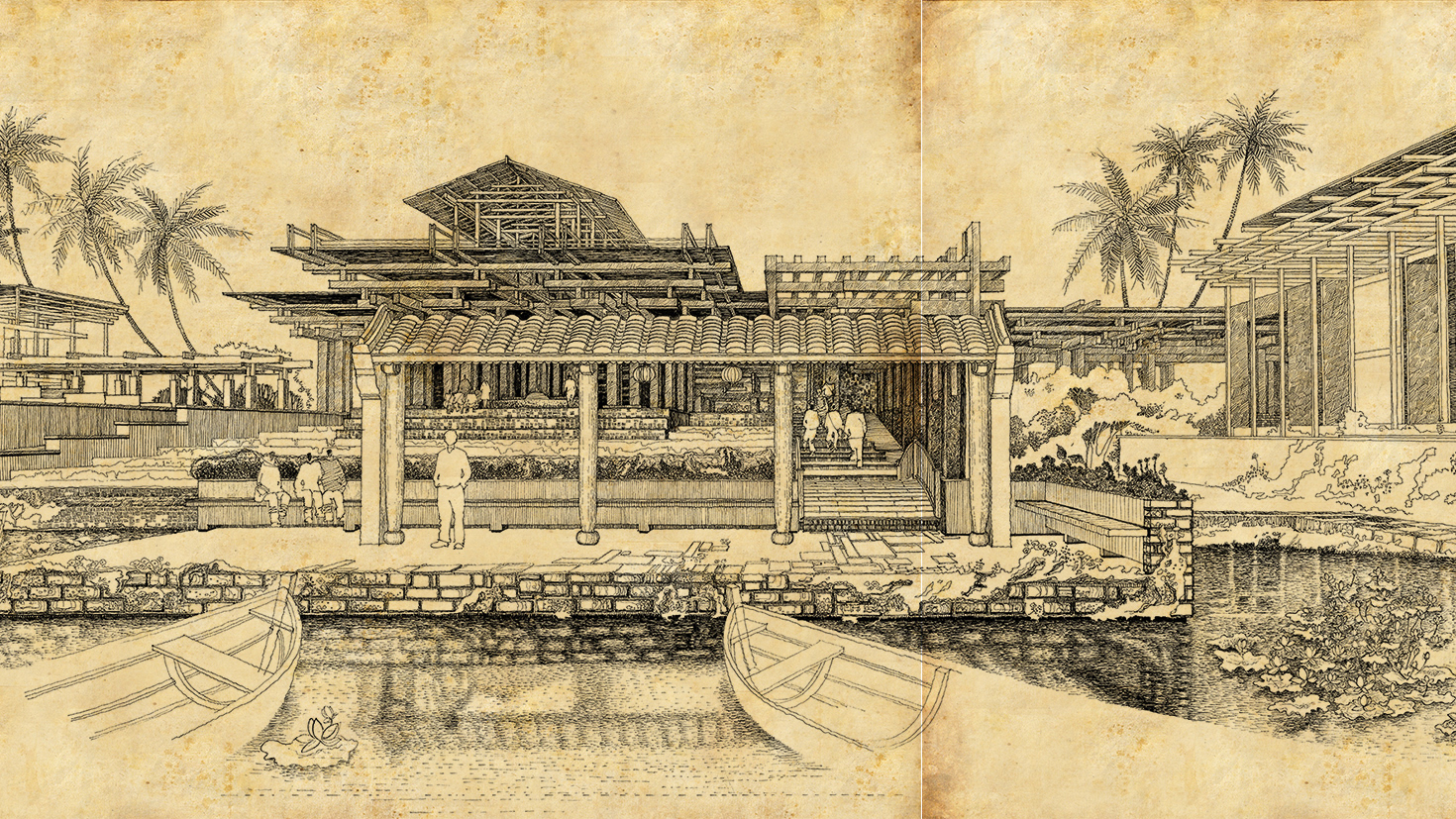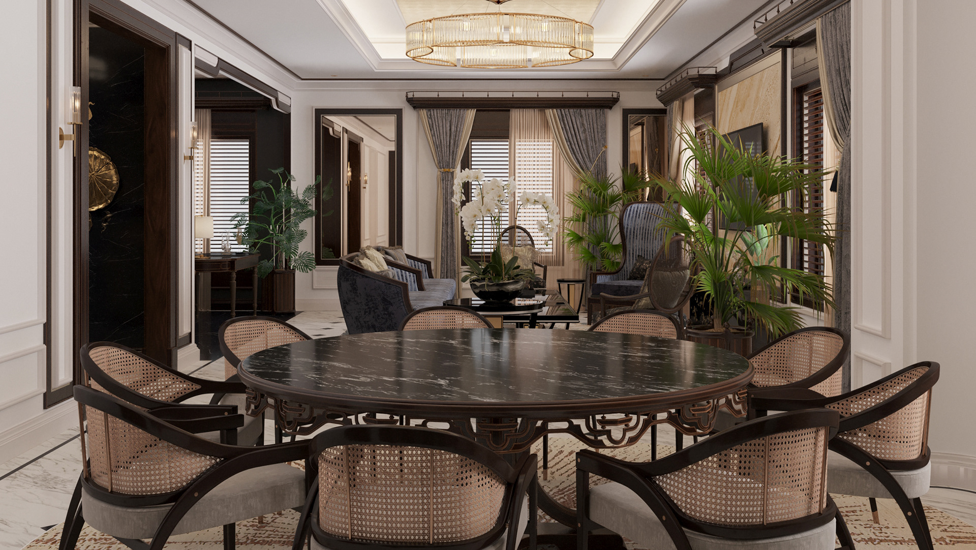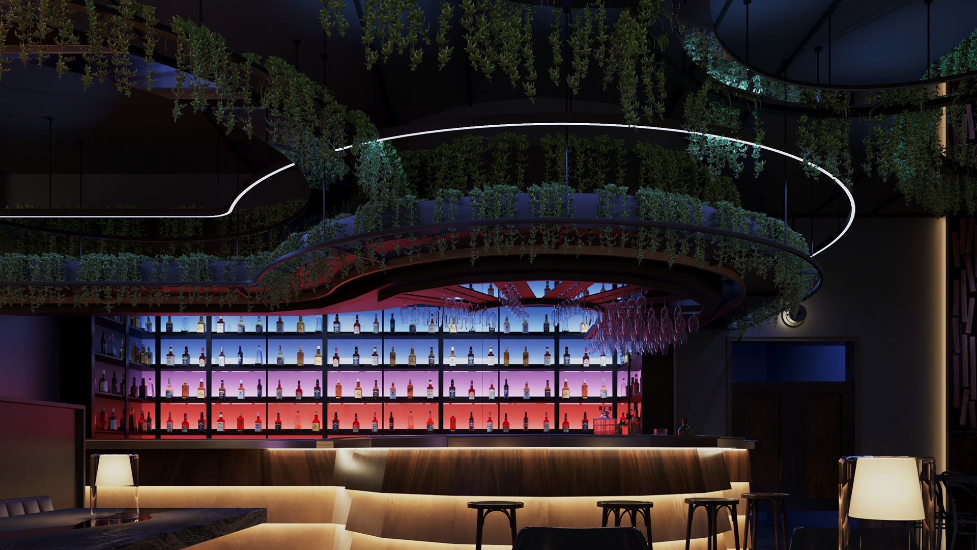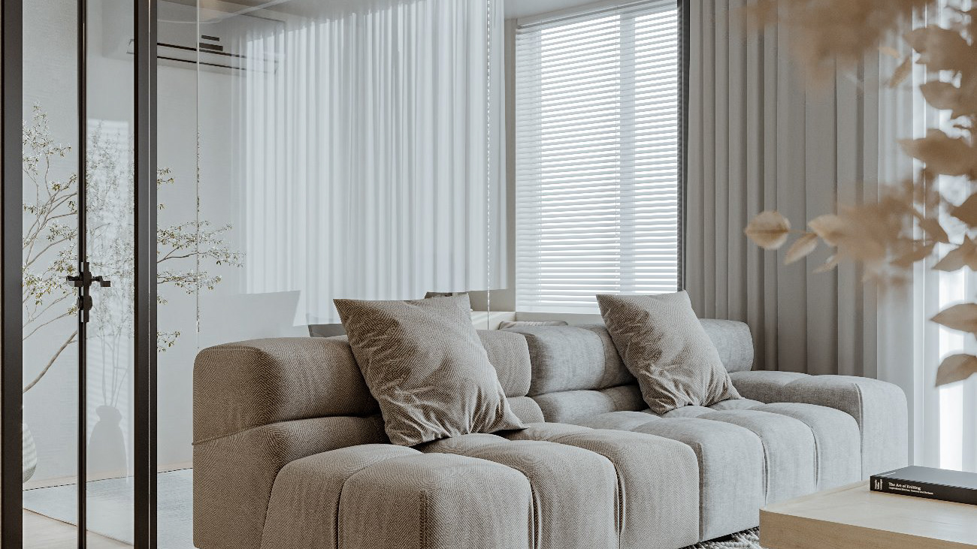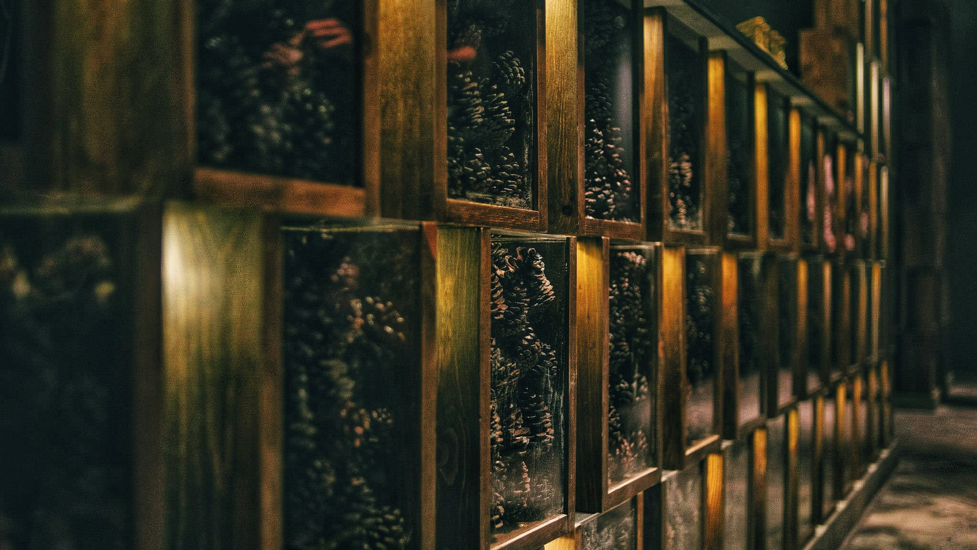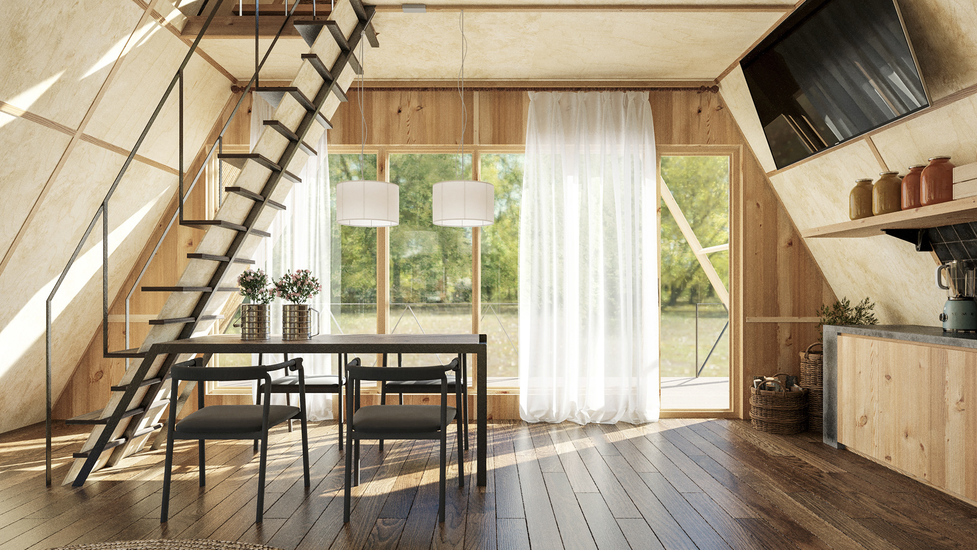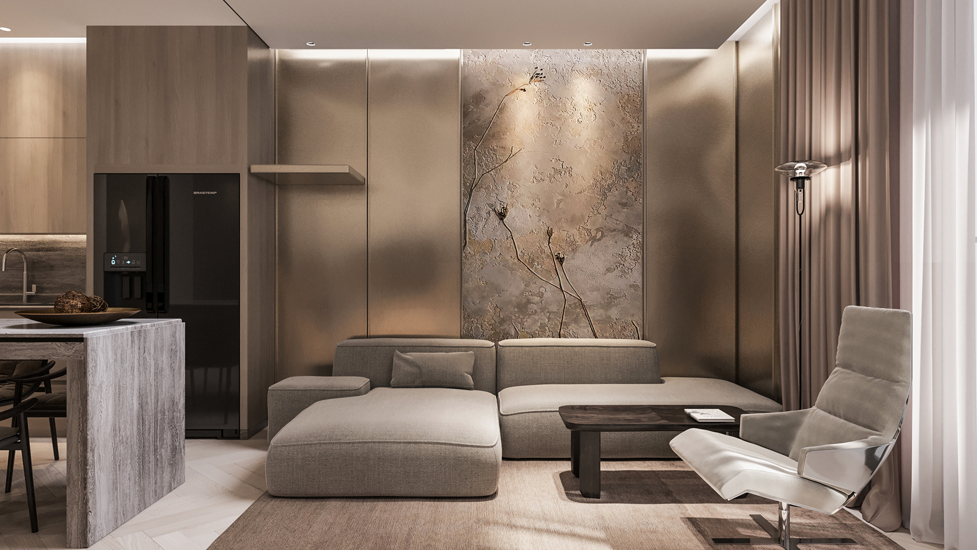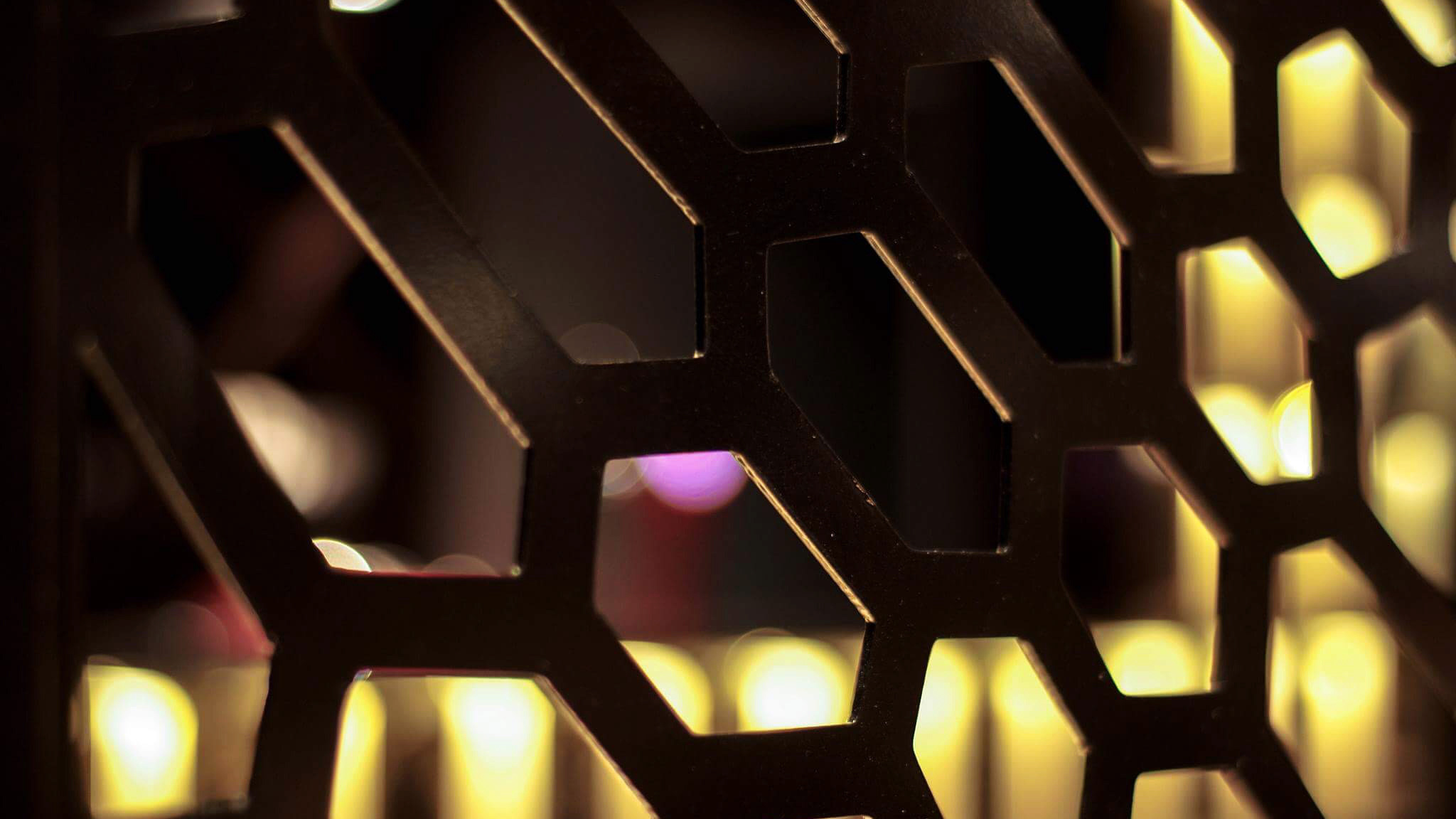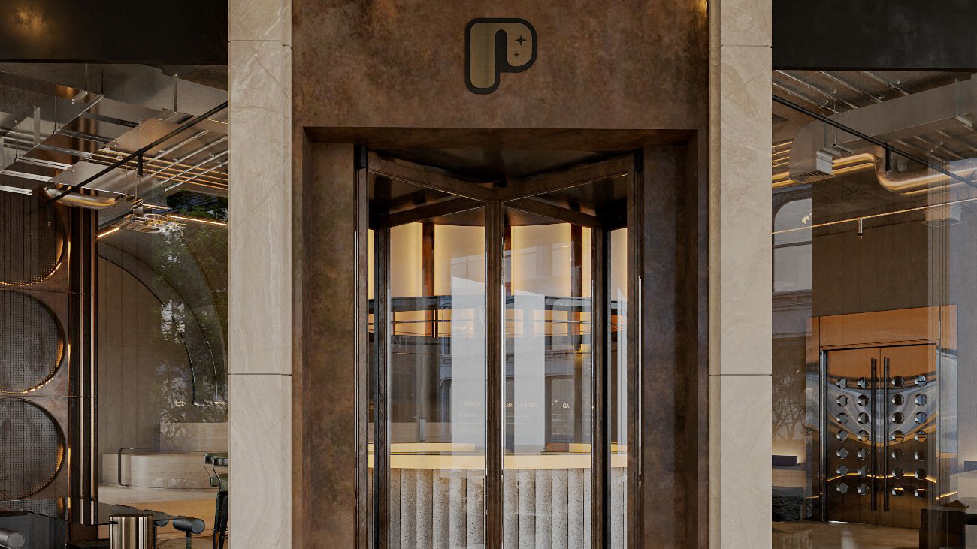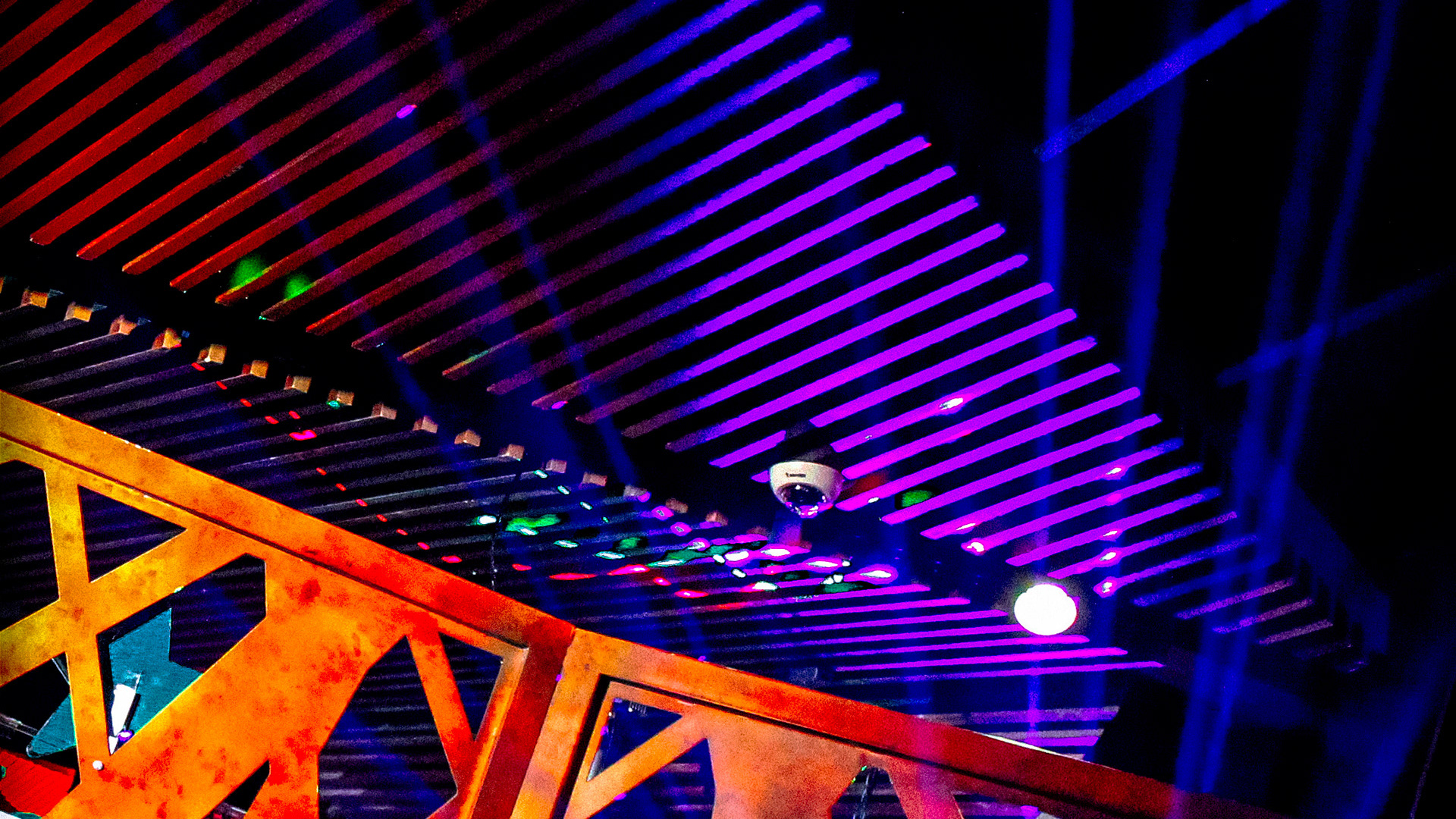Architects: Truong Hoang HAI - Project Leader | Tran Anh KHOA | Nguyen Tang QUANG | Nguyen Trong NGHIA | Tran Vu Dinh AN
Project area: 224 sqm
Project year: 2023
Location: Tan Phu district, Ho Chi Minh city, Vietnam
Architectural Design | Interior Design | Visualization
ABOUT
Hoang Vu Pharmaceutical was established in 2000 in Buon Ma Thuot city, Dak Lak province. Ho Chi Minh City branch was established in 2017. Over 20 years of experience in the distribution of pharmaceuticals and dietary supplements, Hoang Vu is the largest pharmaceutical distributor in the central and highlands region.
Their plan in 2023 is to open a new building integrated facility, including warehouses, offices, multi-purpose spaces and apartment.
CONCEPT
With the two-fronted site having a non-basic shape, we created a block that reflects the site. In terms of functionality, we create a multi-layered building, where each function corresponds to a layer. With the 1st, 2nd and 3rd floors as warehouses, the 4th floors as offices and the 5th floors as a spacious apartment, all these functions are cleverly organized to take advantage of every corner of the building.
DESIGN
The horizontal azimuth of the facade is emphasized by the clear lines of wooden bars, interspersed with plant boxes. The facade not only plays the role of shaping, but also creating shadows, turning into a buffer space to regulate the microclimate of the building's exterior.
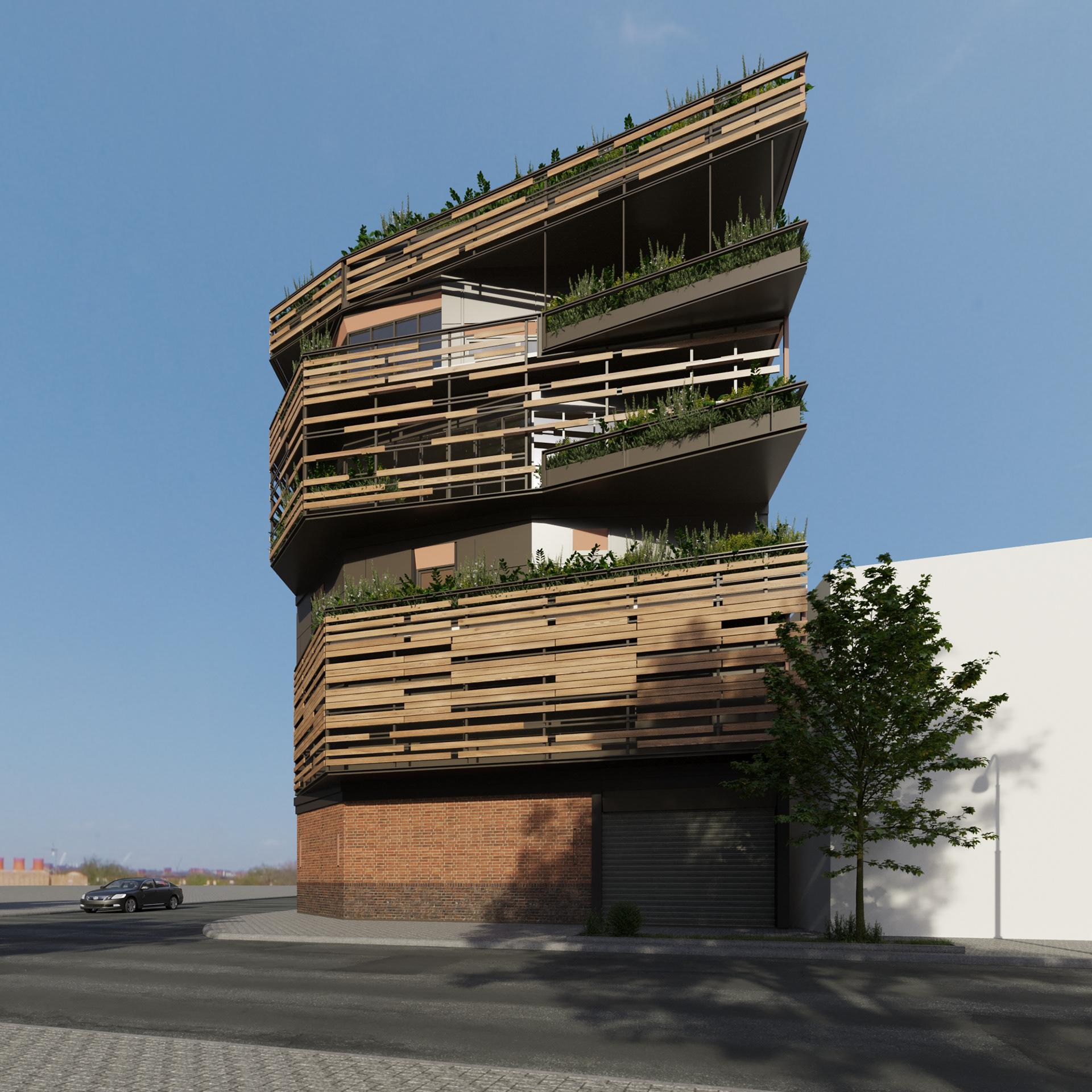
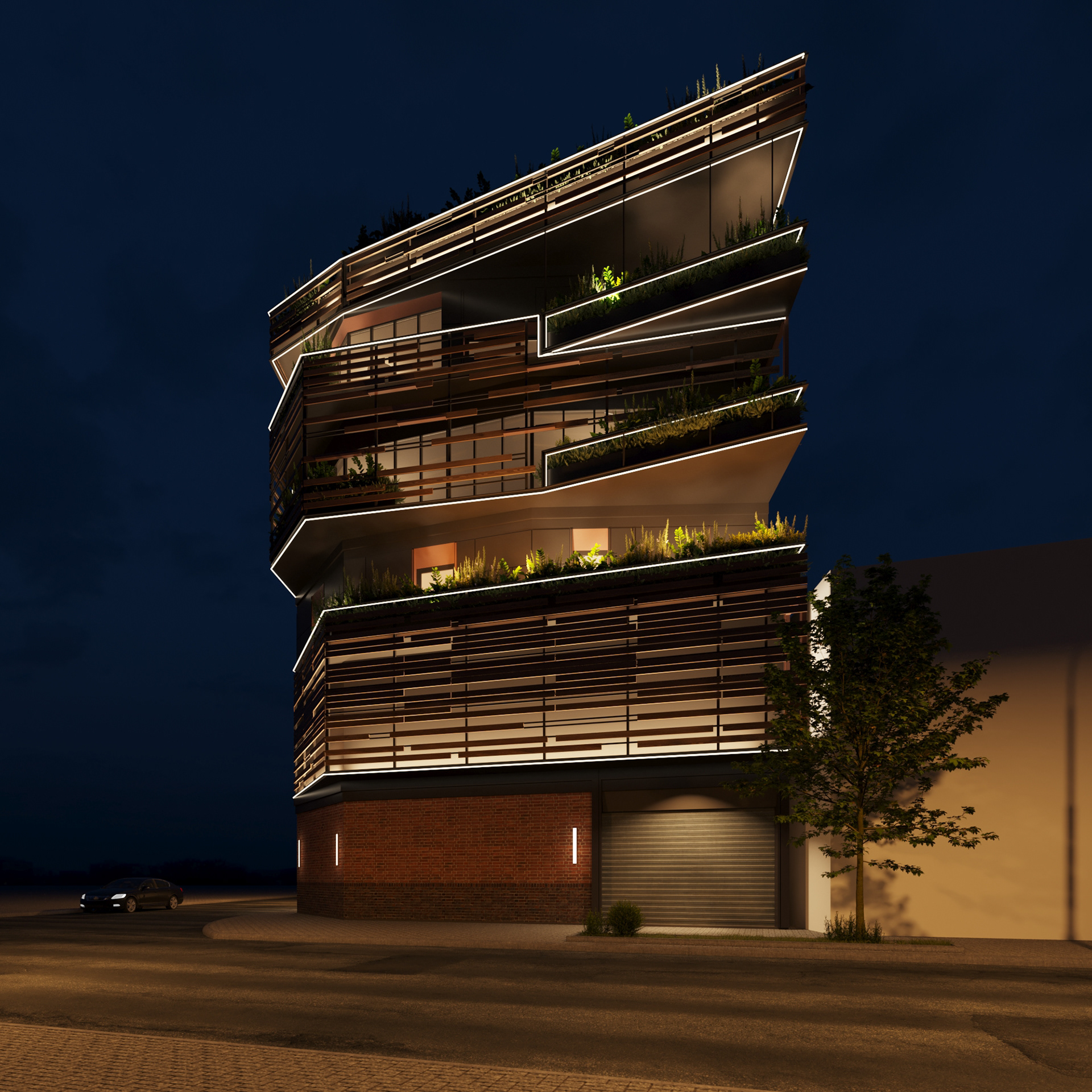
The rhythmic usage of brick and wood as a genuine and old material crafts a fascinating harmony, which through a combination of today’s aesthetics and the result is an interesting homogeneity with modern technical details.
The living room requires creativity and experimentation. Characterized by clean lines, neutral colors, and simplistic decoration, every piece in this modern space serve a purpose.
The combination of black and white makes space look more modern. Here in this image, a dramatic black wall and ceiling at entrance contrasts nicely with the white space of living room.
Light-colored furniture combined with several dark items is a good choice for this specular modern living room. Floor-to-ceiling glazing is a significant feature of this space. They let more sunlight come in, create good ventilation and a great connection between green plants from balcony to the living and dining space.
The kitchen island is located in the center is easy to interact by family members. Straight lines and simplicity make this space looks stylish but not boring at all.
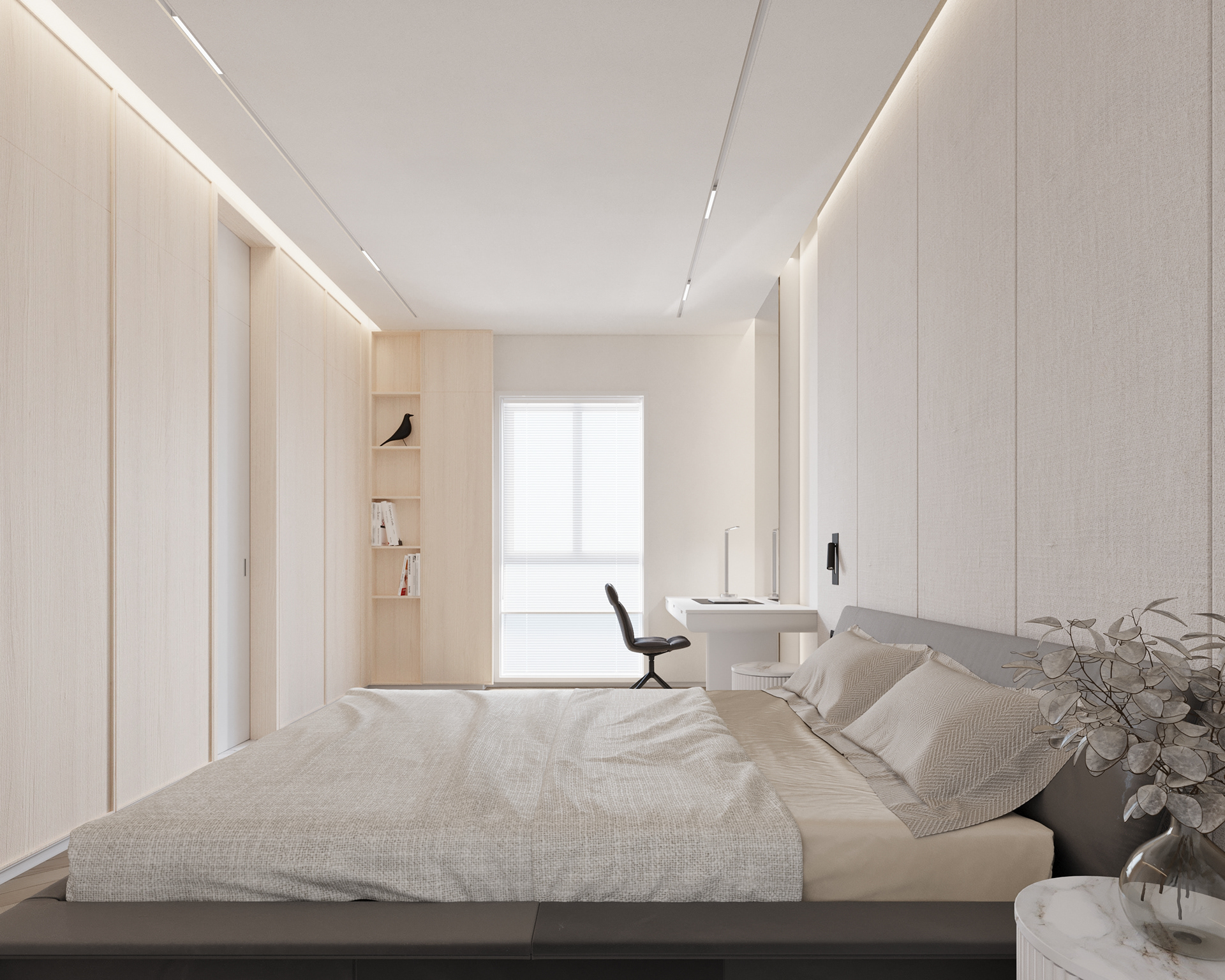
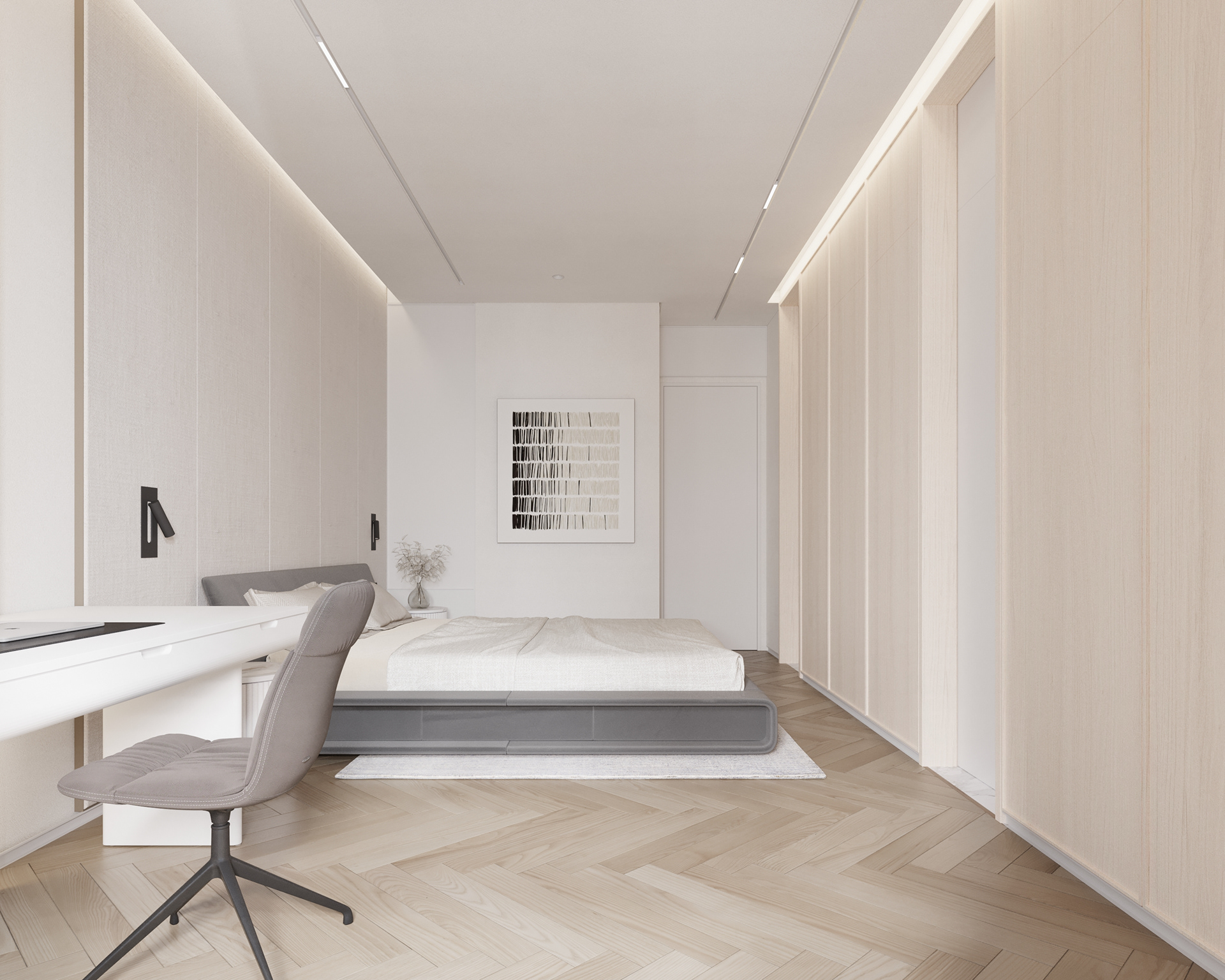
Soothing and elegant, fresh and light. White palette is stable with its timeless characteristic, a transition from bright white to warm ivory make the space more welcoming. White color tone also pairs well with any pops of color or wood tones, and it can go along with any refurbishment in the future easily.
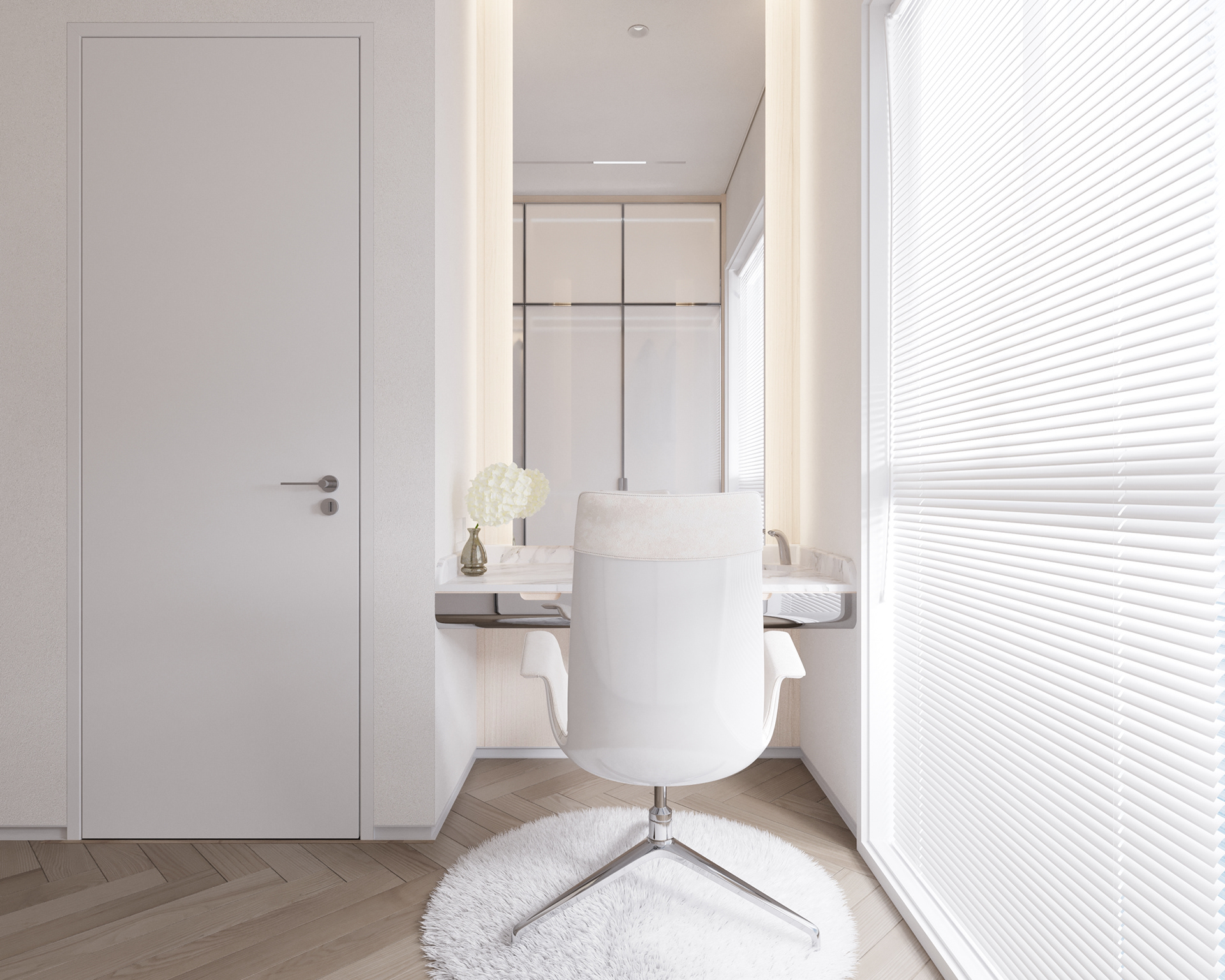
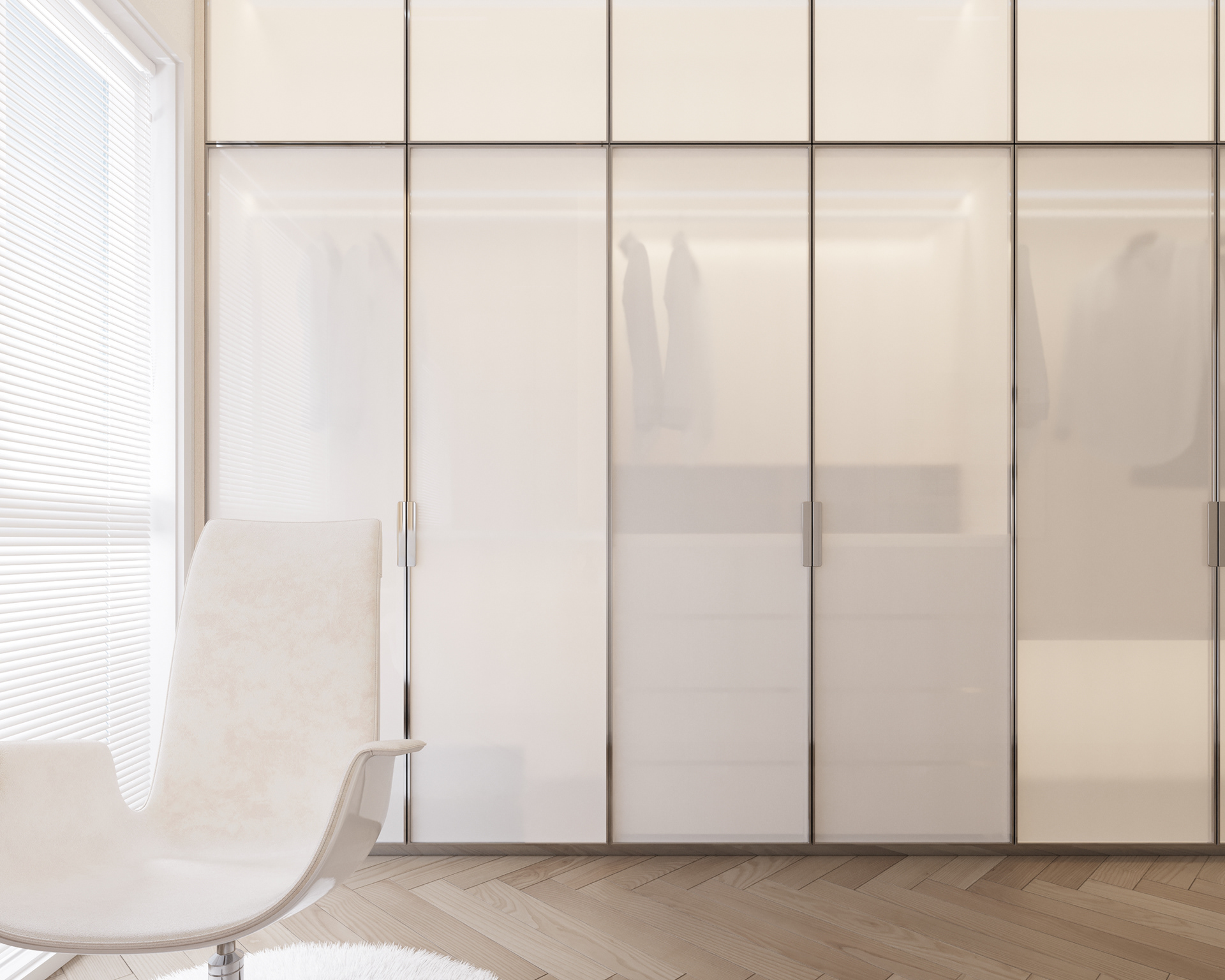
Walk-in closet also covered in a warmly white shading. The wardrobe is formed with milky frost glass panels and thin frames of stainless steel.
After visiting the apartment on the 5th floor, kindlt take a walk with us around the office on the 4th floor. With a vibrant mix of colors, this open office space represents the spirit of the company - youthful and dynamic.
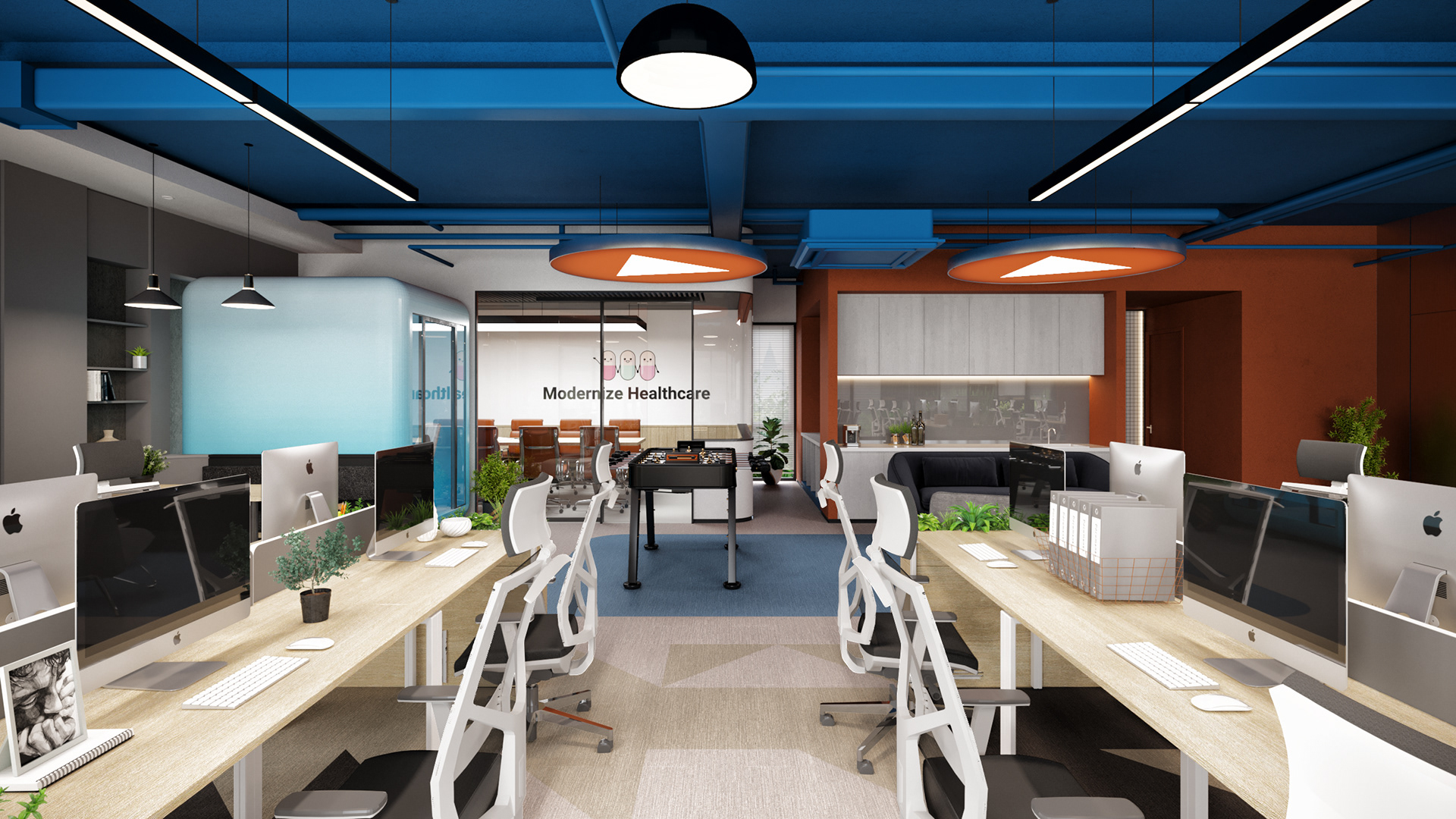
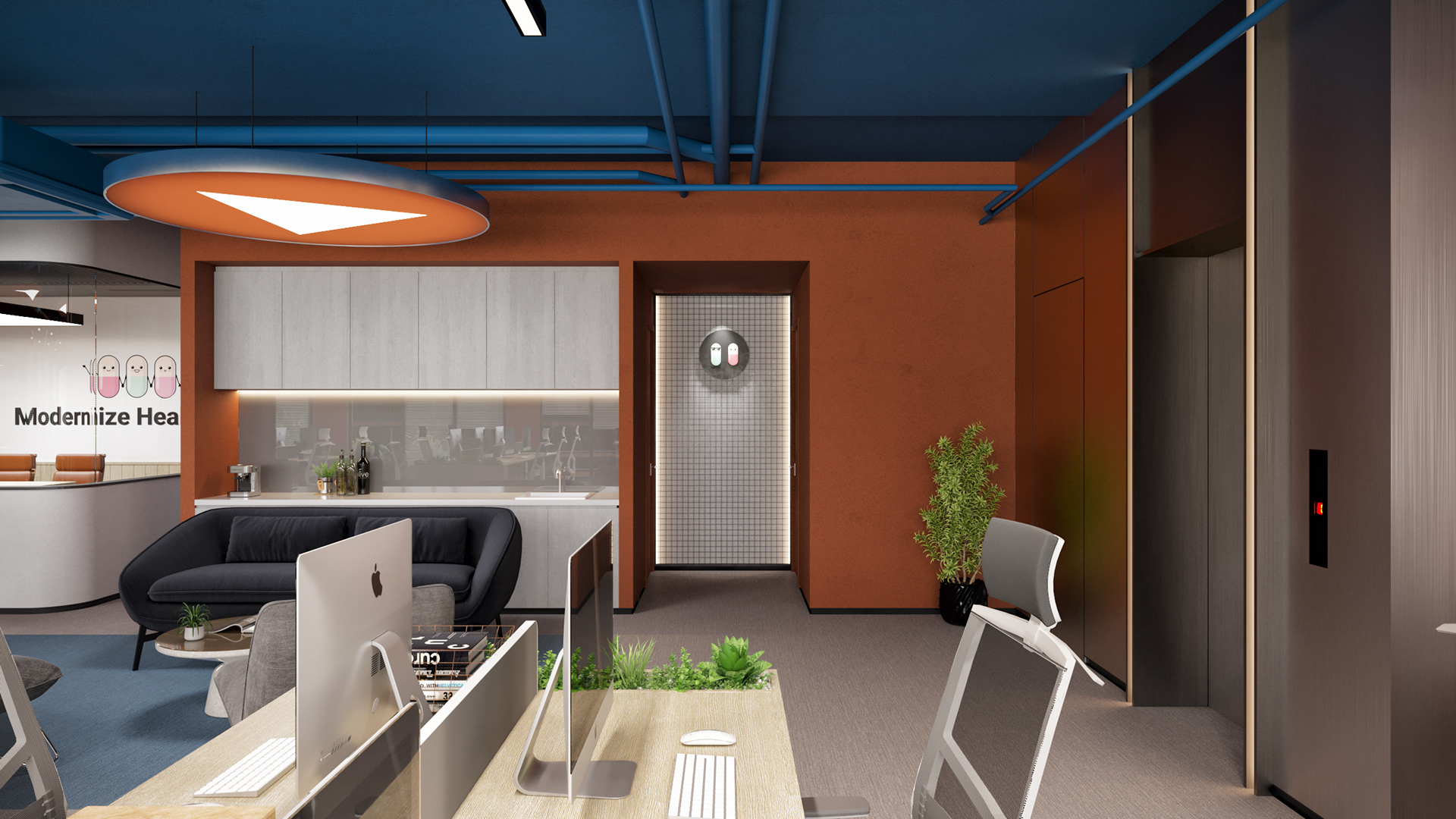
The work area is evenly distributed, open and highly interactive.
Combining entertainment space, variety of sitting styles to work that increase positive energy to employees.
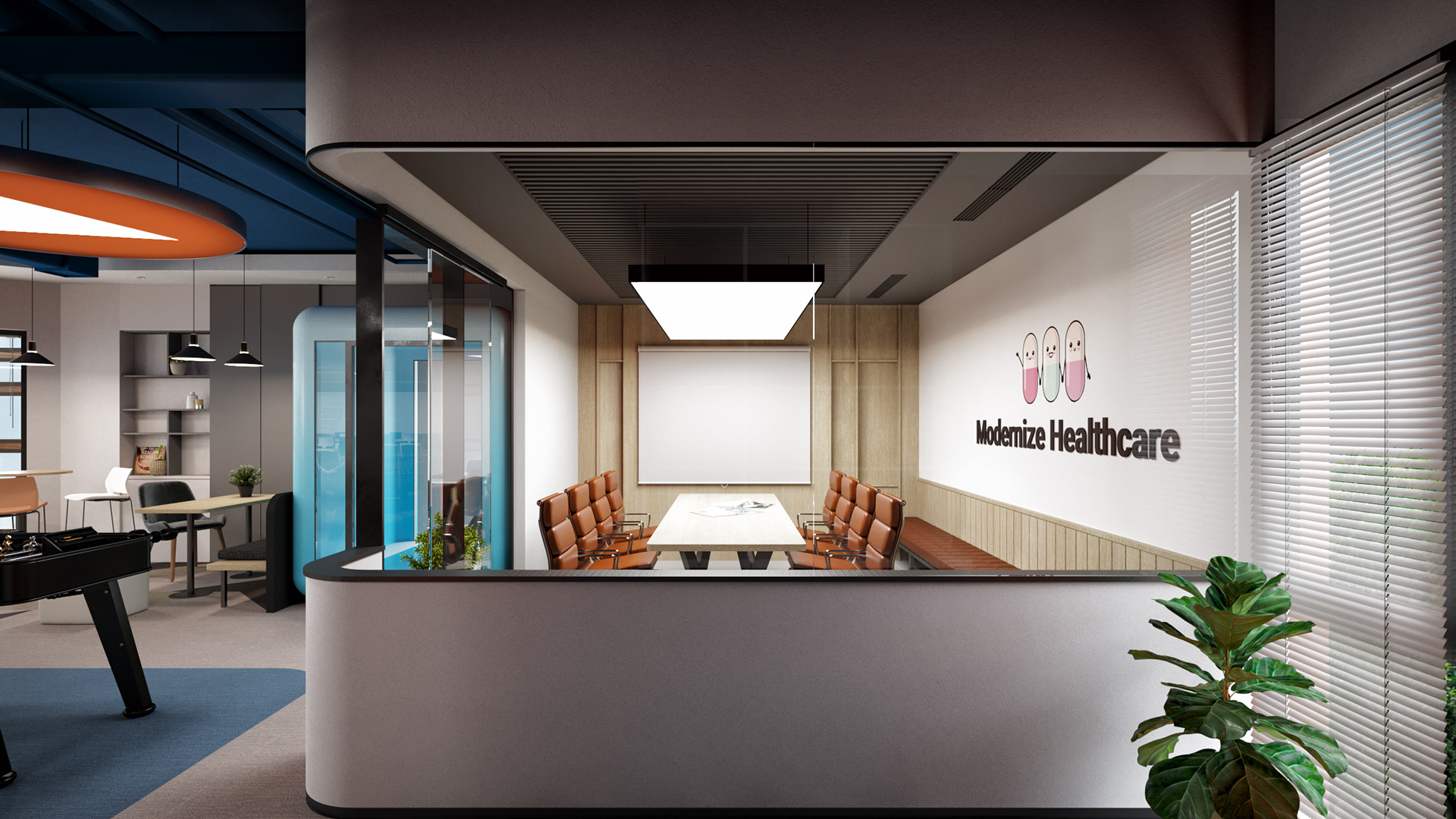
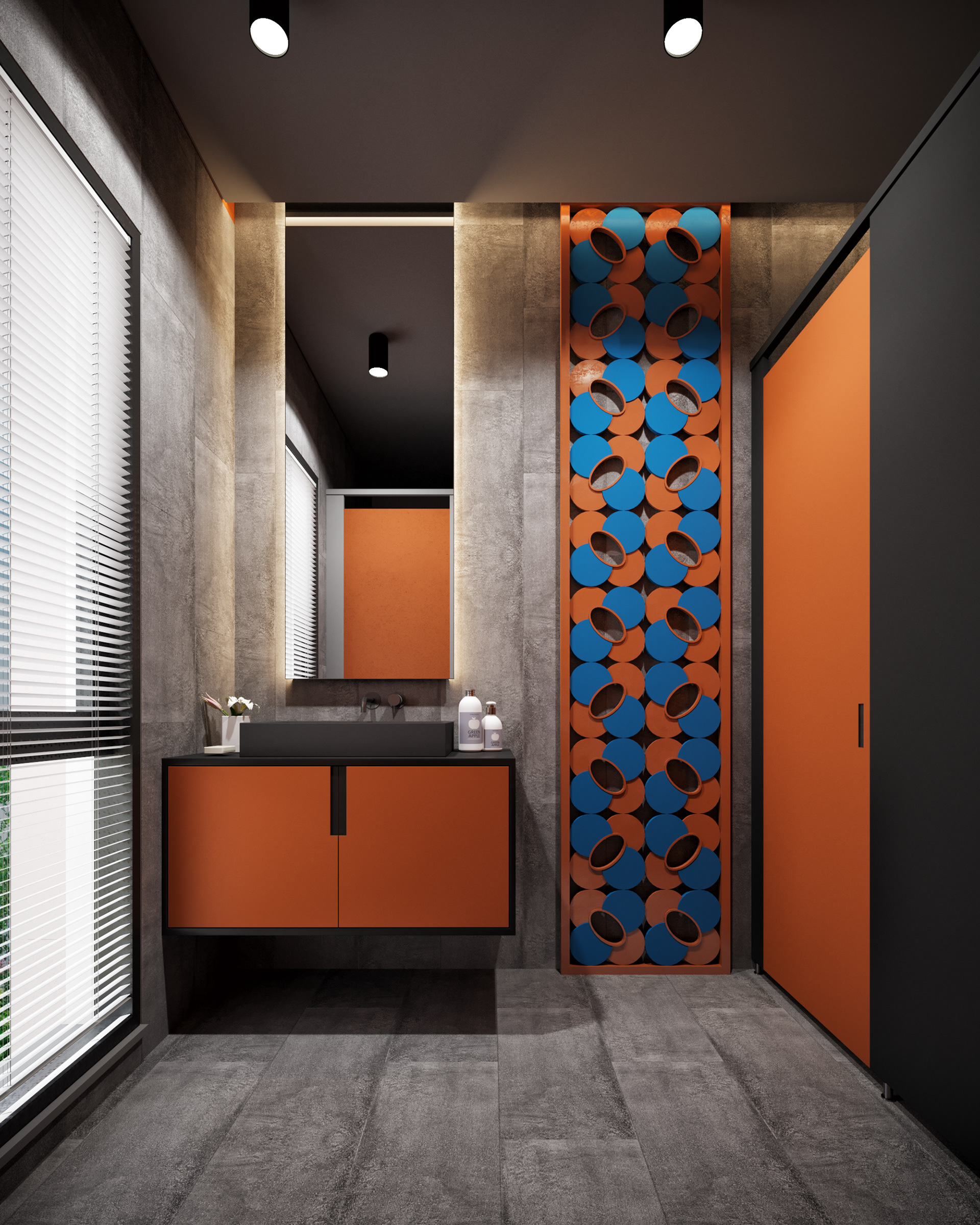
Thank you for your time.
If you have any projects in the categories of Architectural Design | Interior Design | Visualization, please feel free to liaise with us through our contact info below
NOTION ARCHITECTS
Mr. Truong Hoang HAI - Tel: (+84) 905 885365
Mr. Tran Anh KHOA - Tel: (+84) 905 919189
E-mail: contact@notion.vn
Address: K10/22 Pham Van Nghi, Thanh Khe ward, Danang, Vietnam
Address: K10/22 Pham Van Nghi, Thanh Khe ward, Danang, Vietnam

