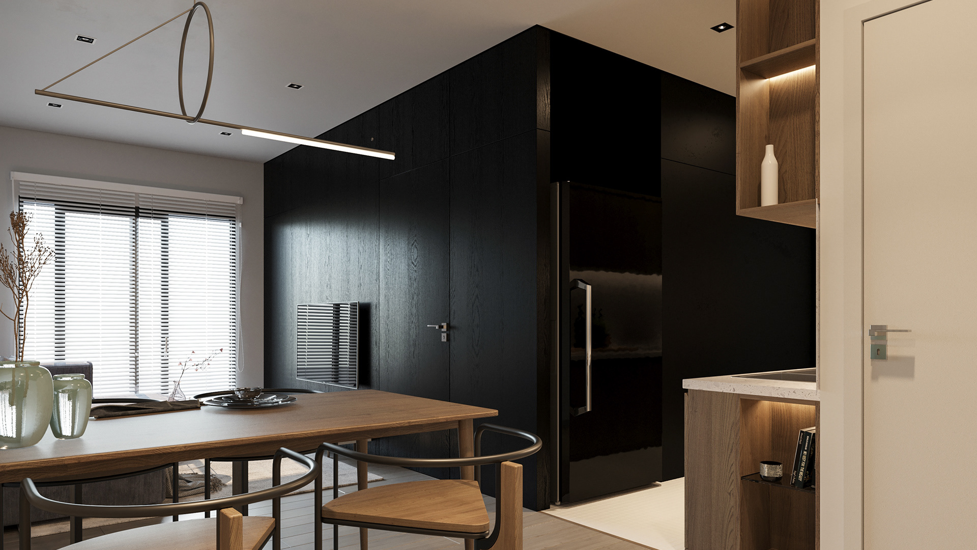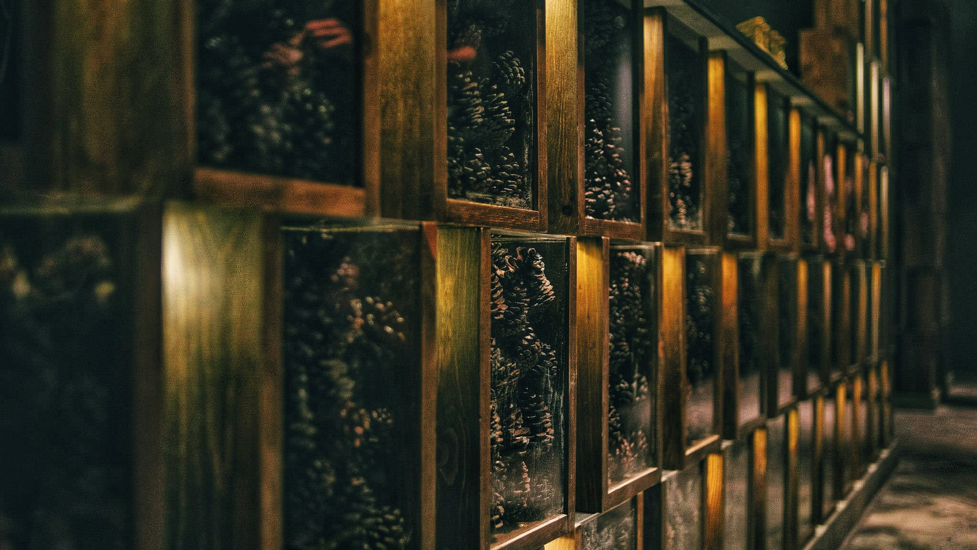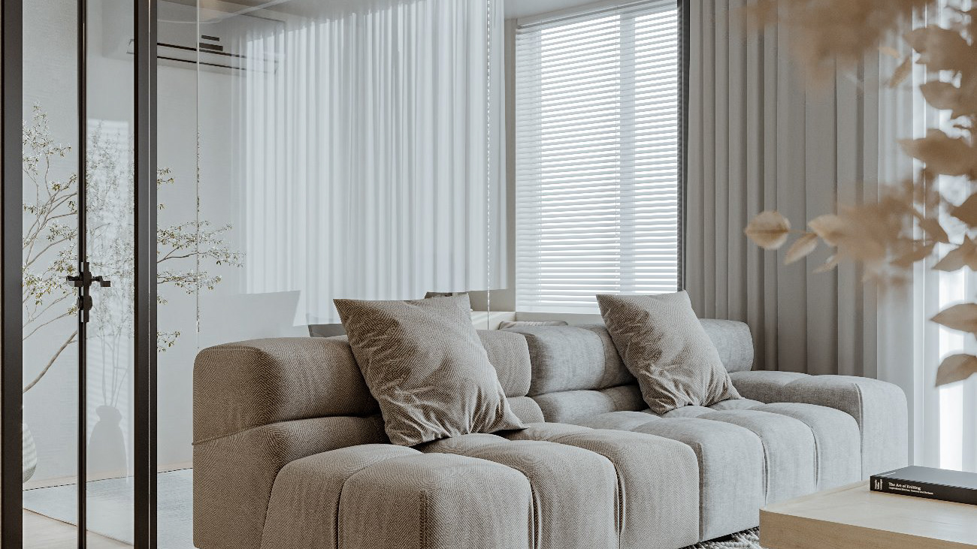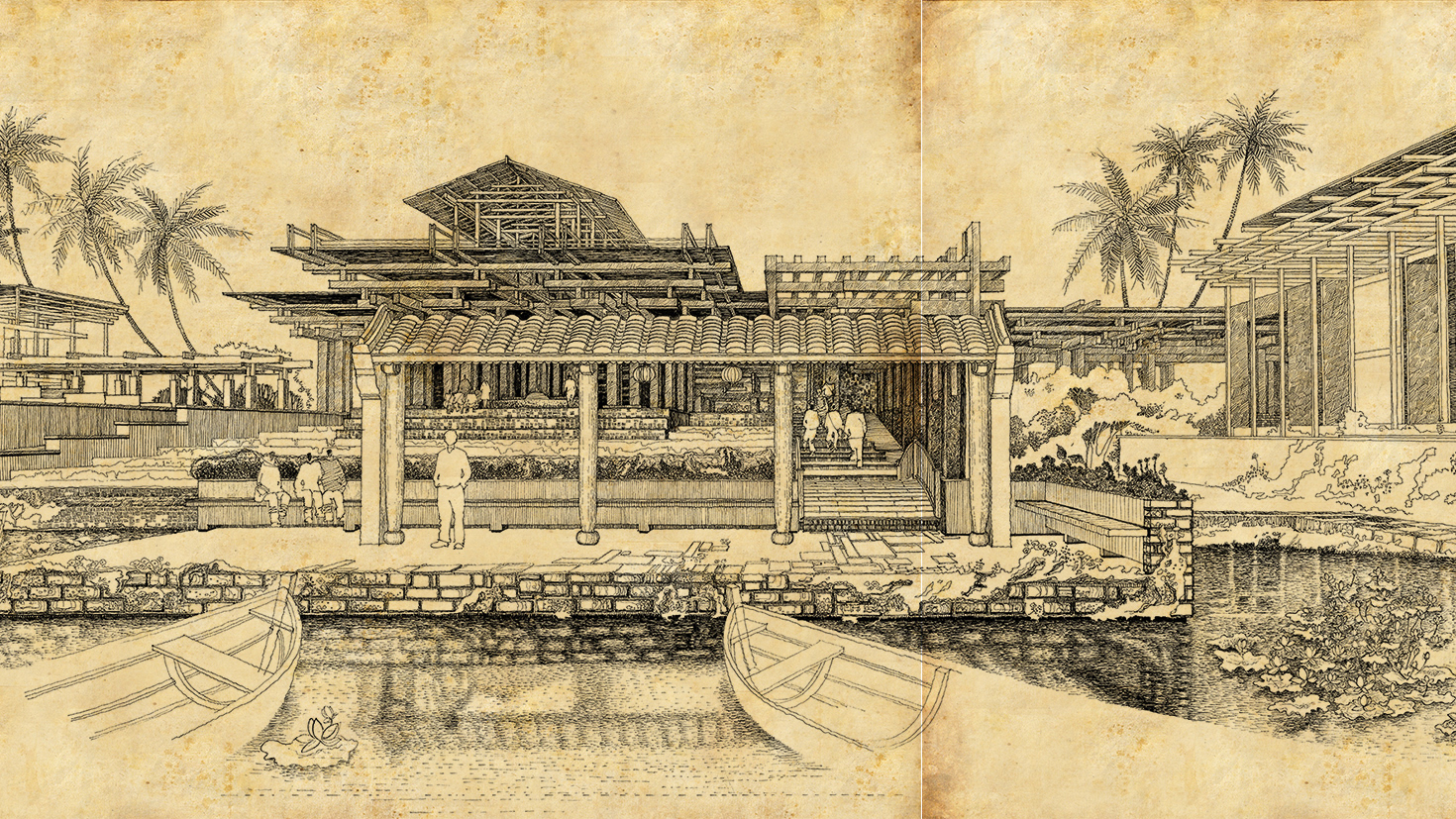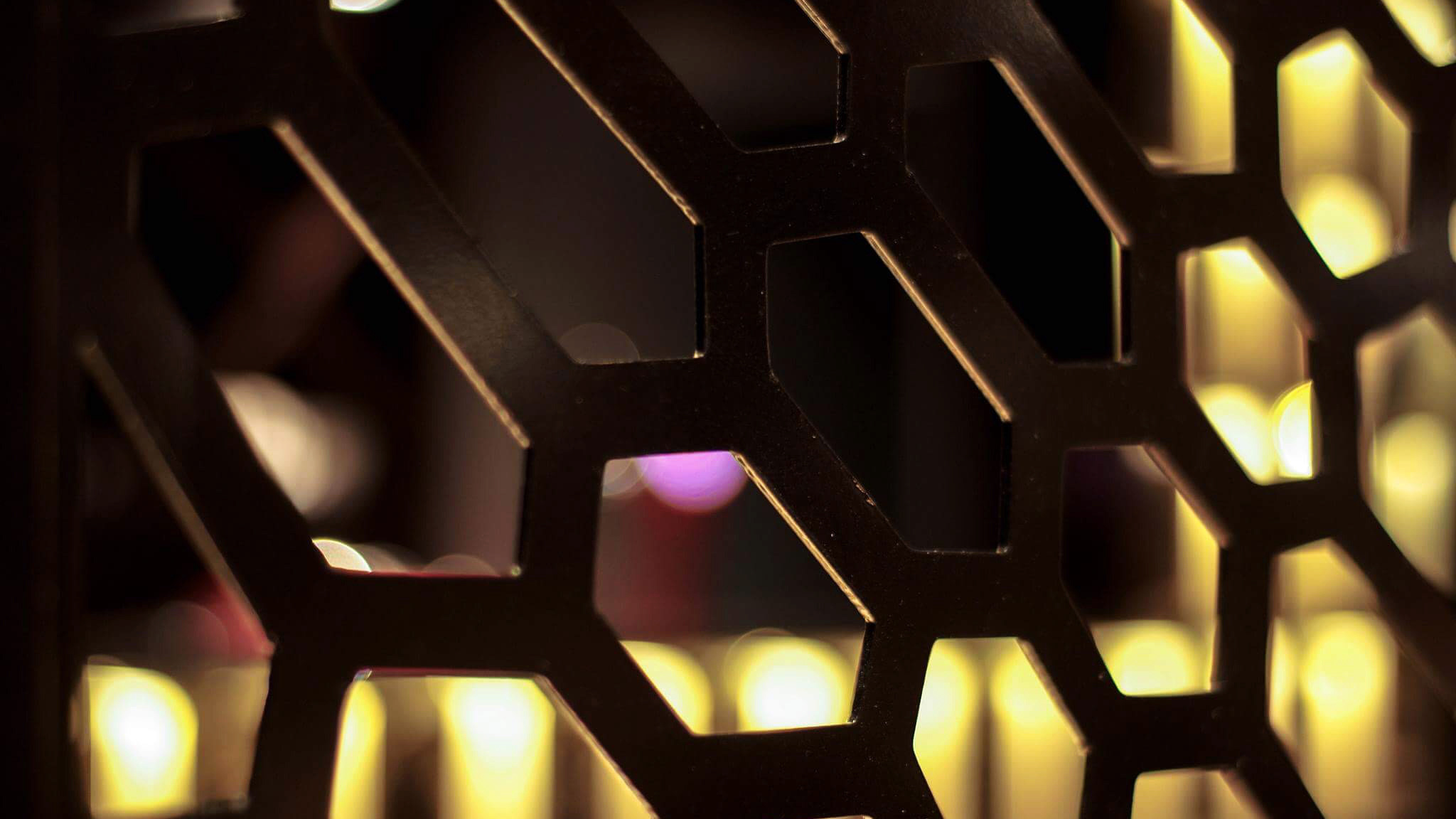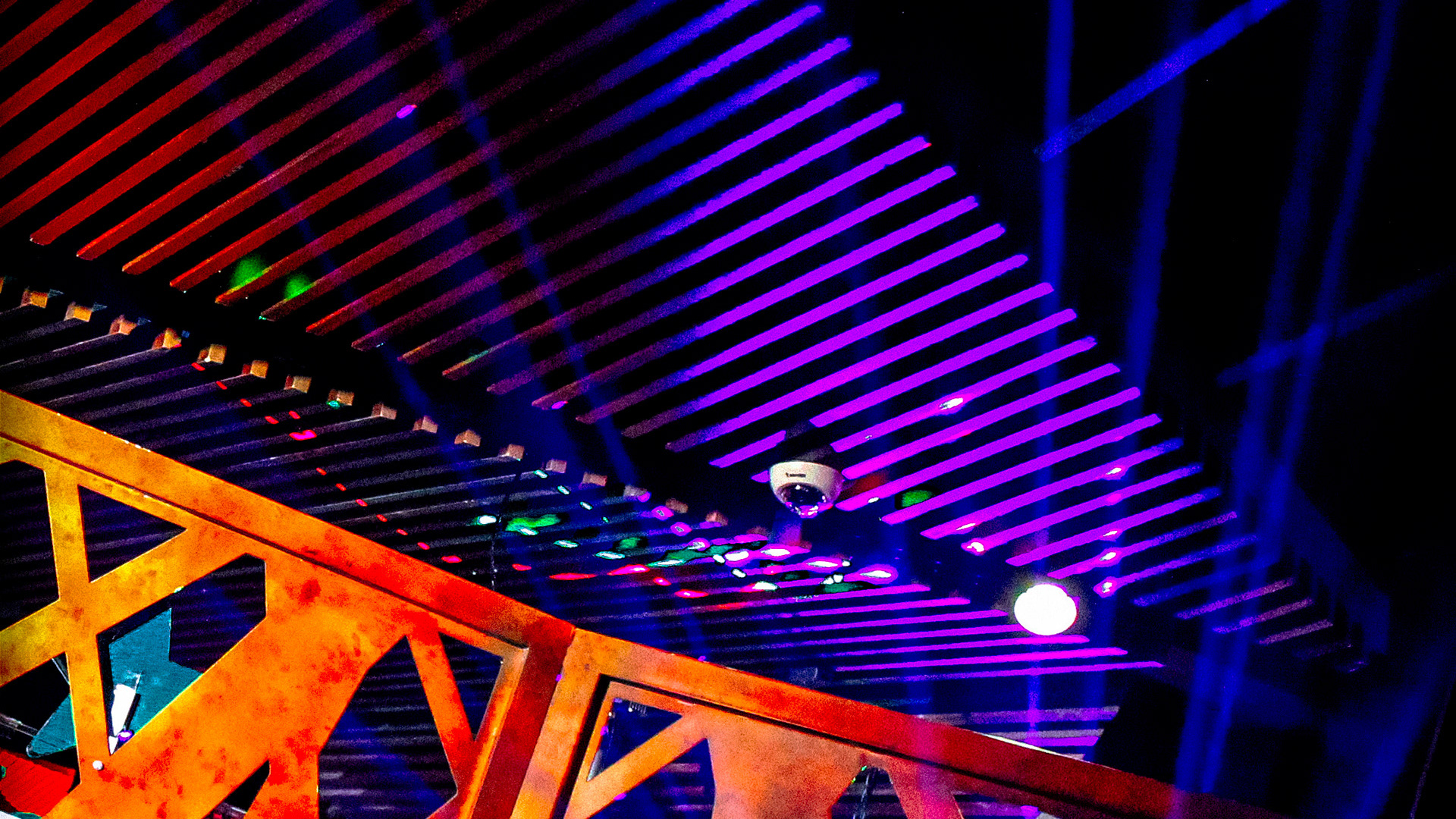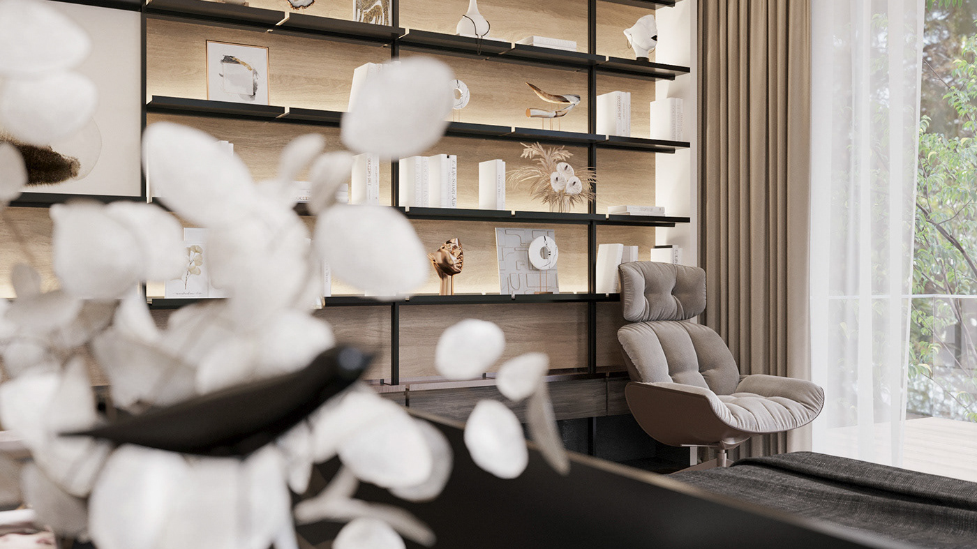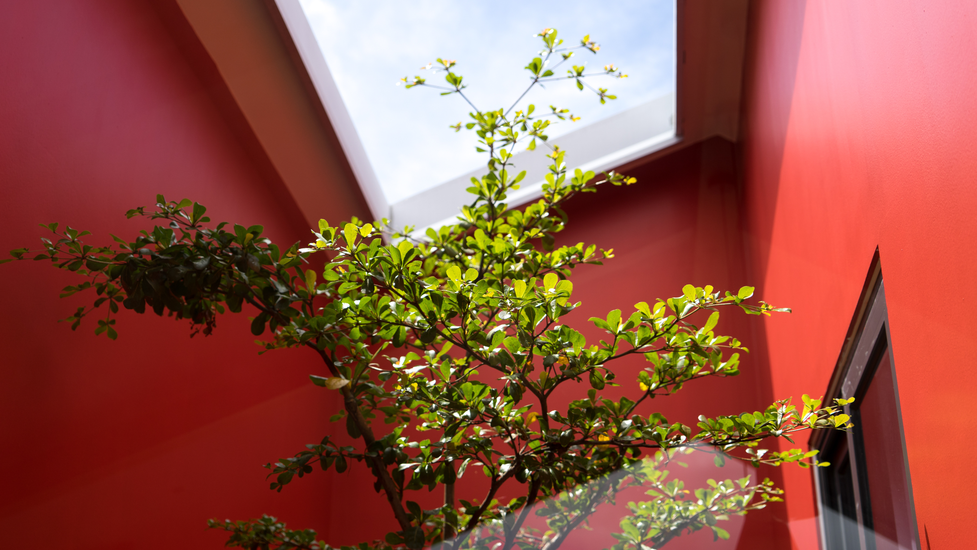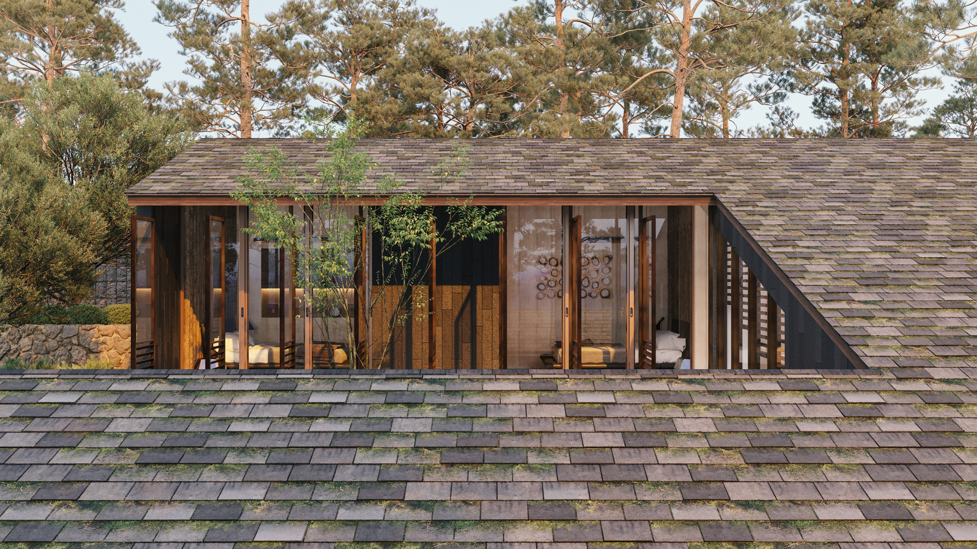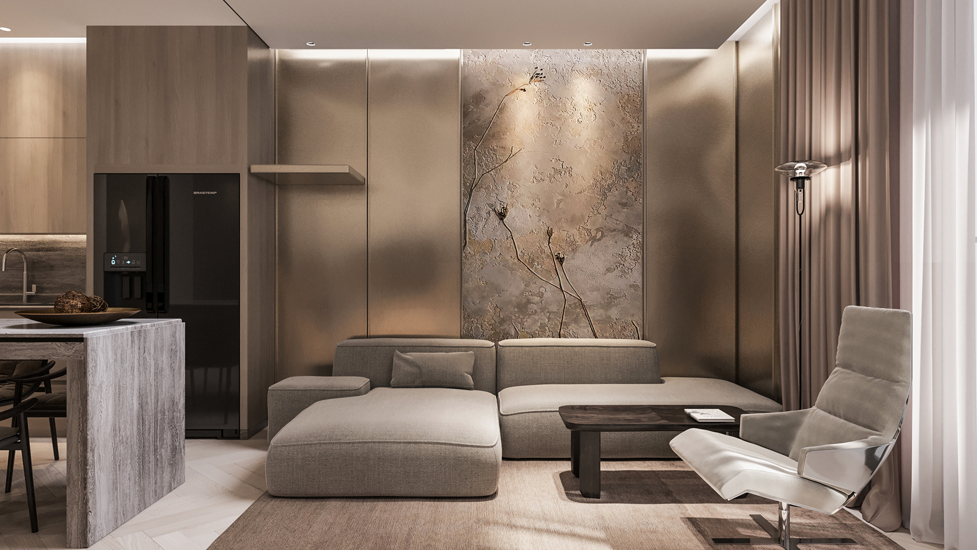Architects: Nguyen Trong NGHIA - Project Leader | Tran Anh KHOA
Project area: 52 sqm | Site area: 6 hectares
Project year: 2019
Location: Dong Giang, Quang Nam, Vietnam
Architectural Design | Interior Design | Visualization
ABOUT
This is a project with majestic scenery, we have created prototypes for mass cloning. At the request of the investor, who is also an old school friend, the materials used must be the lightest and most economical, because this place is very far from where people live.
CONCEPT
The building is shaped like a large triangle. All components are constructed and assembled on site, so material losses must be minimized, this means that the dimensions must follow the standard of the material modulus. Each cabin needs two bedrooms and a common room. Visitors will come here to stay for a short time only, so the amenities just need to meet minimum requirements.
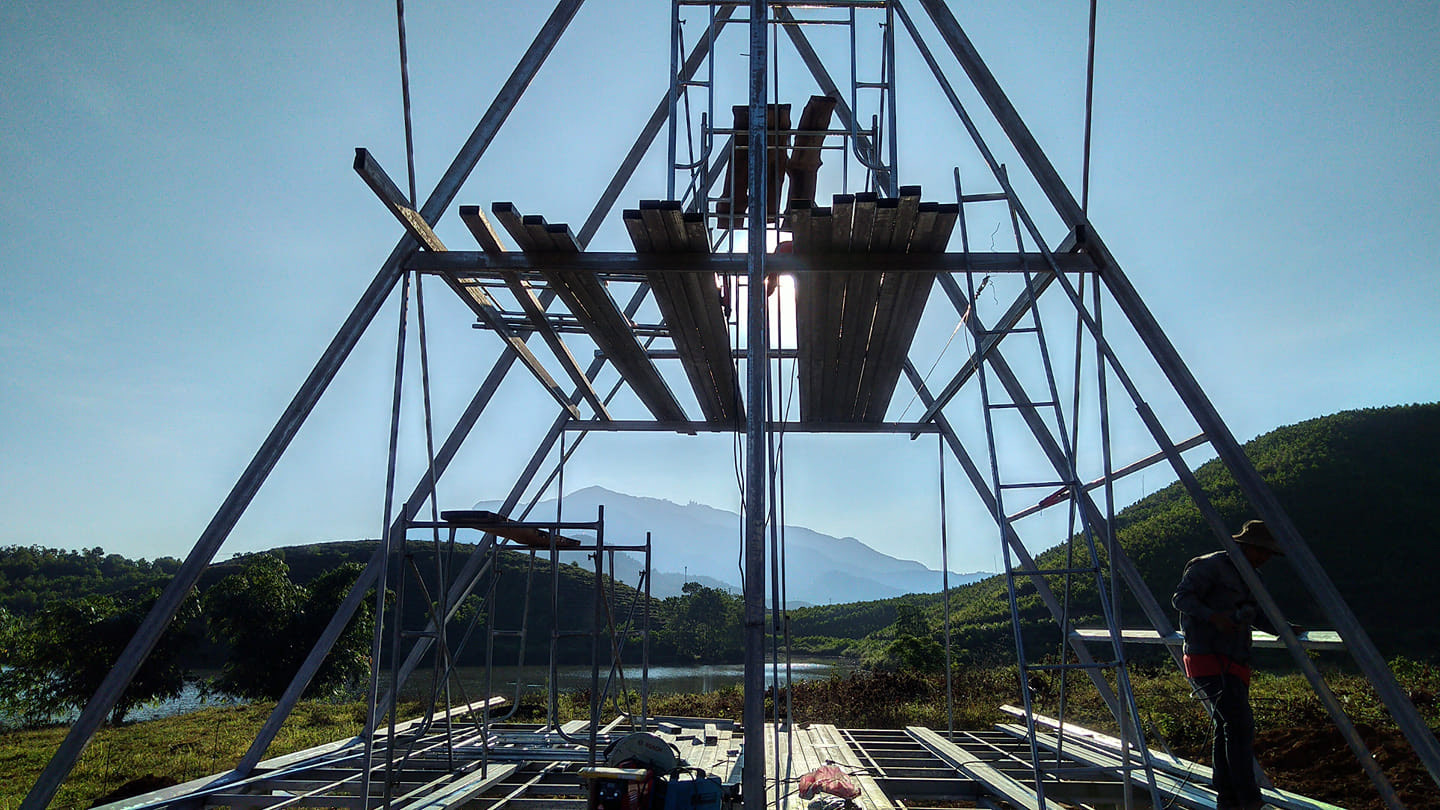
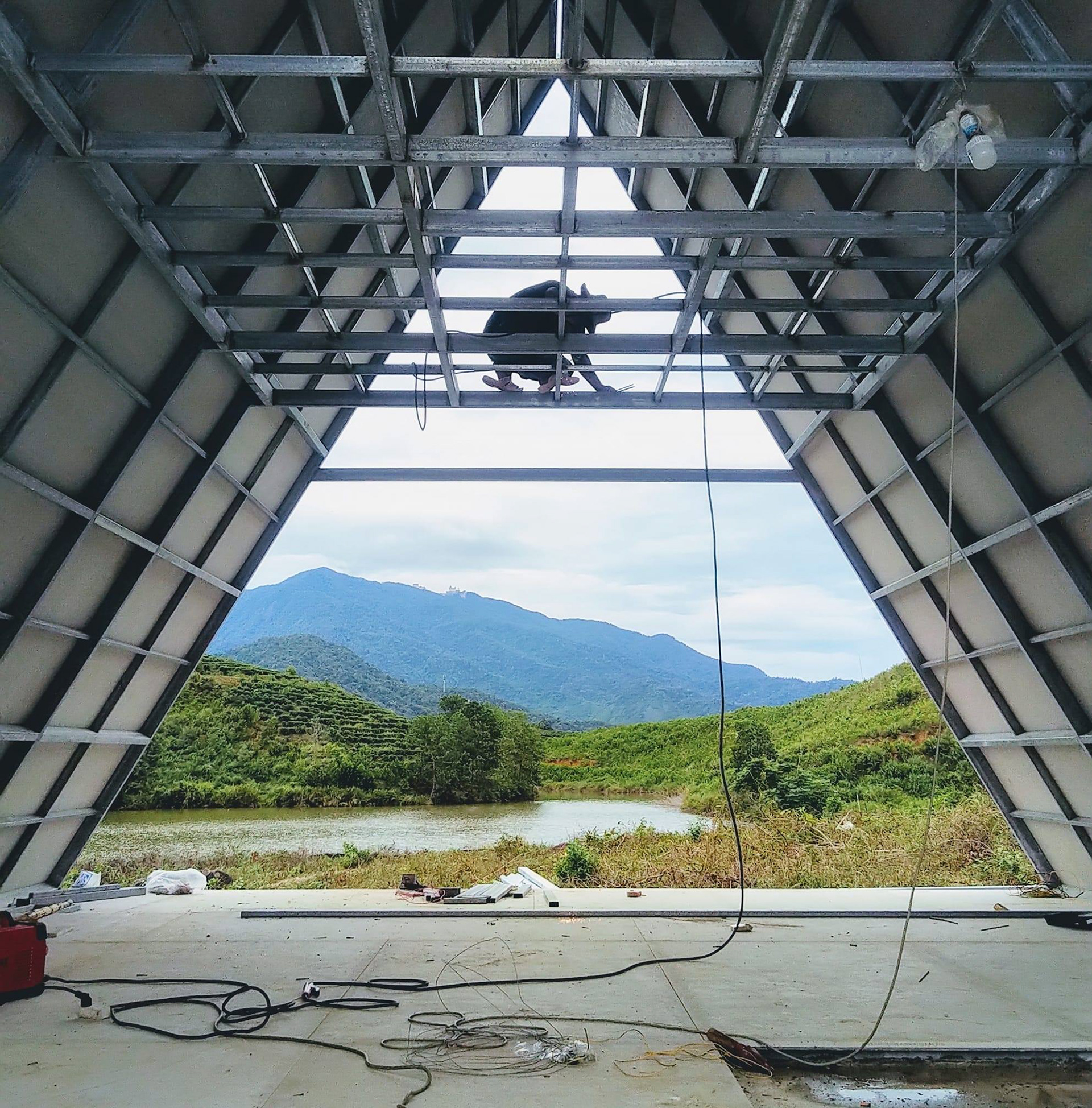
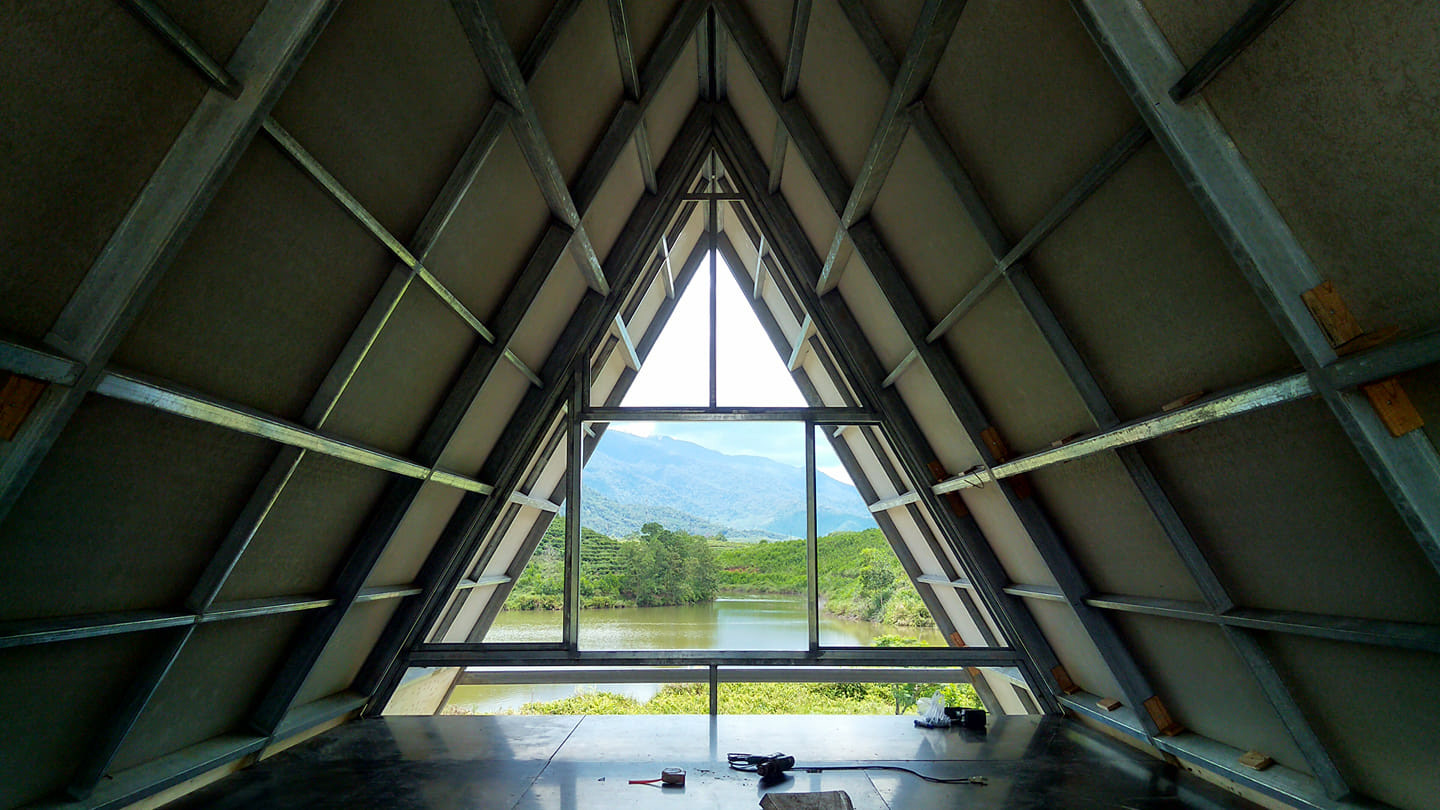
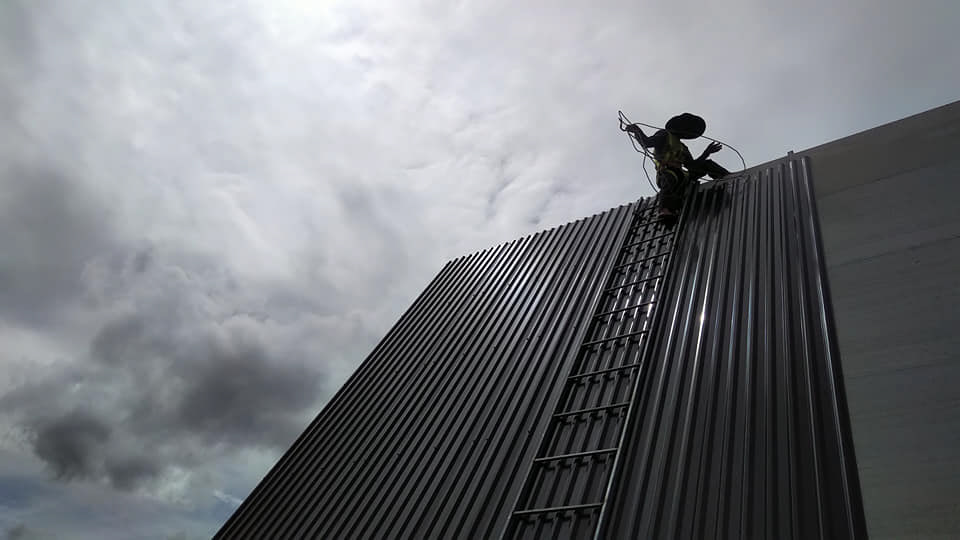
DESIGN
We divided this cabin into 2 floors, the lower floor has a common room combined with a kitchen, a bedroom and a shared bathroom for the whole cabin. We used plywood as the main finishing material, incorporating some rustic decor. This makes the building look economical but not cheap at all.
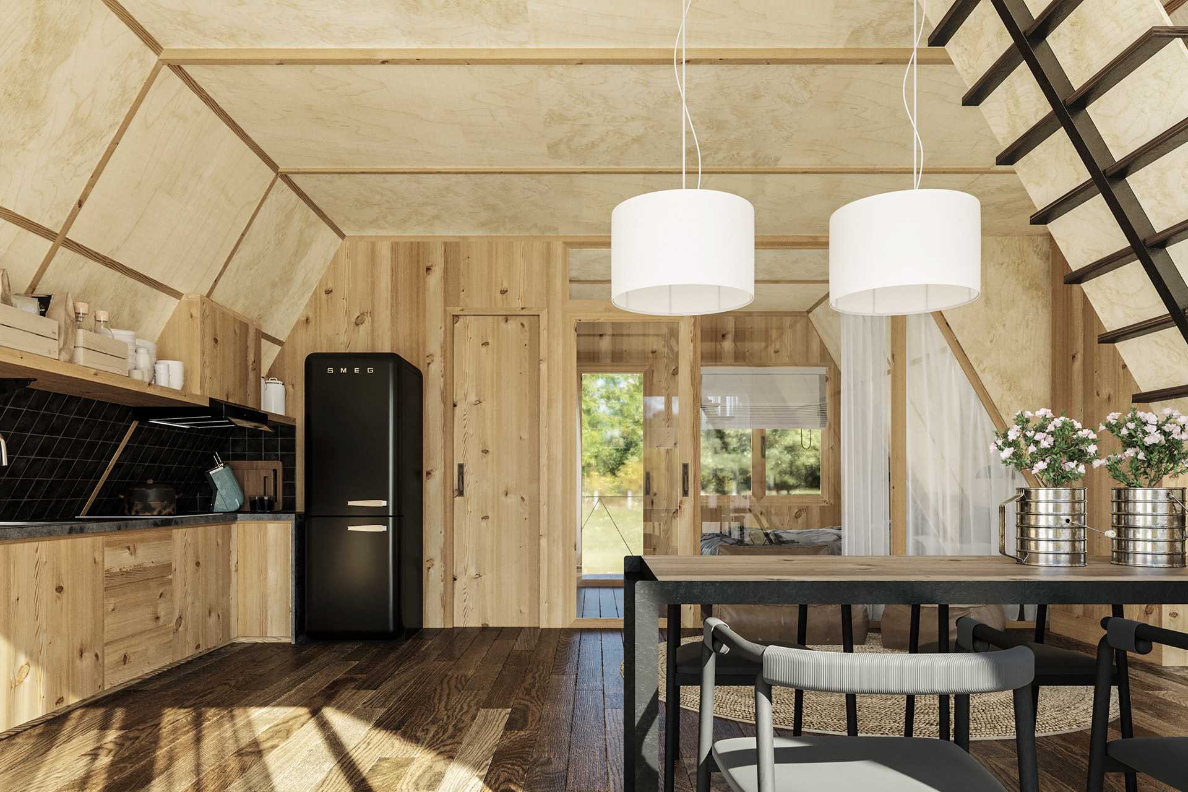
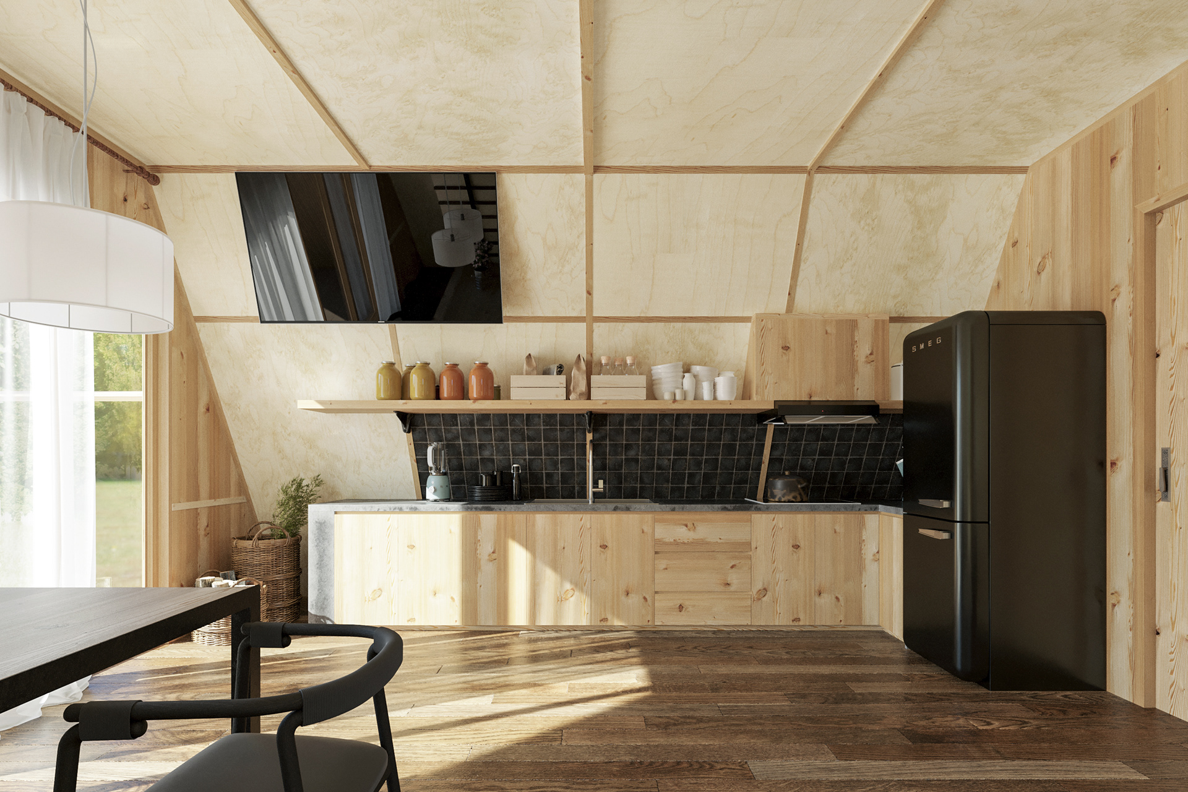
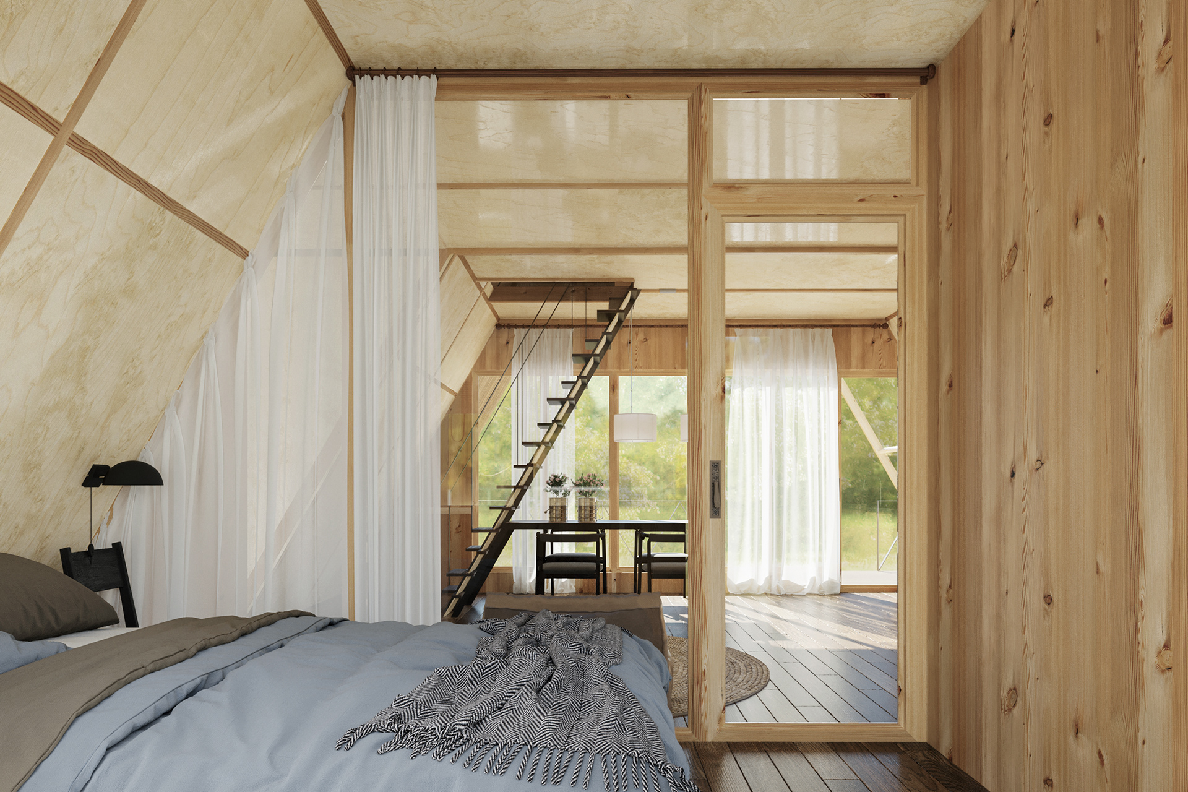
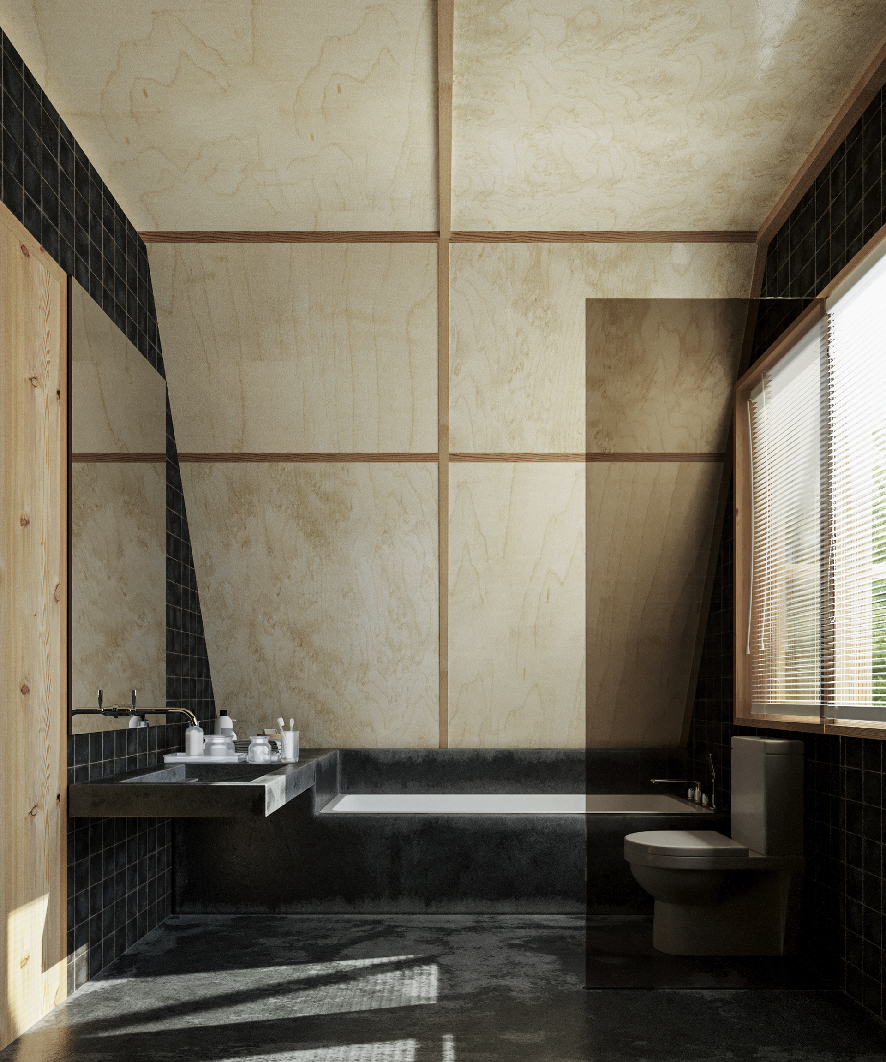
The loft is tiny and warm, people in Vietnam love this type of unusual space since they are too familiar with the matchbox alike spaces of townhouses.
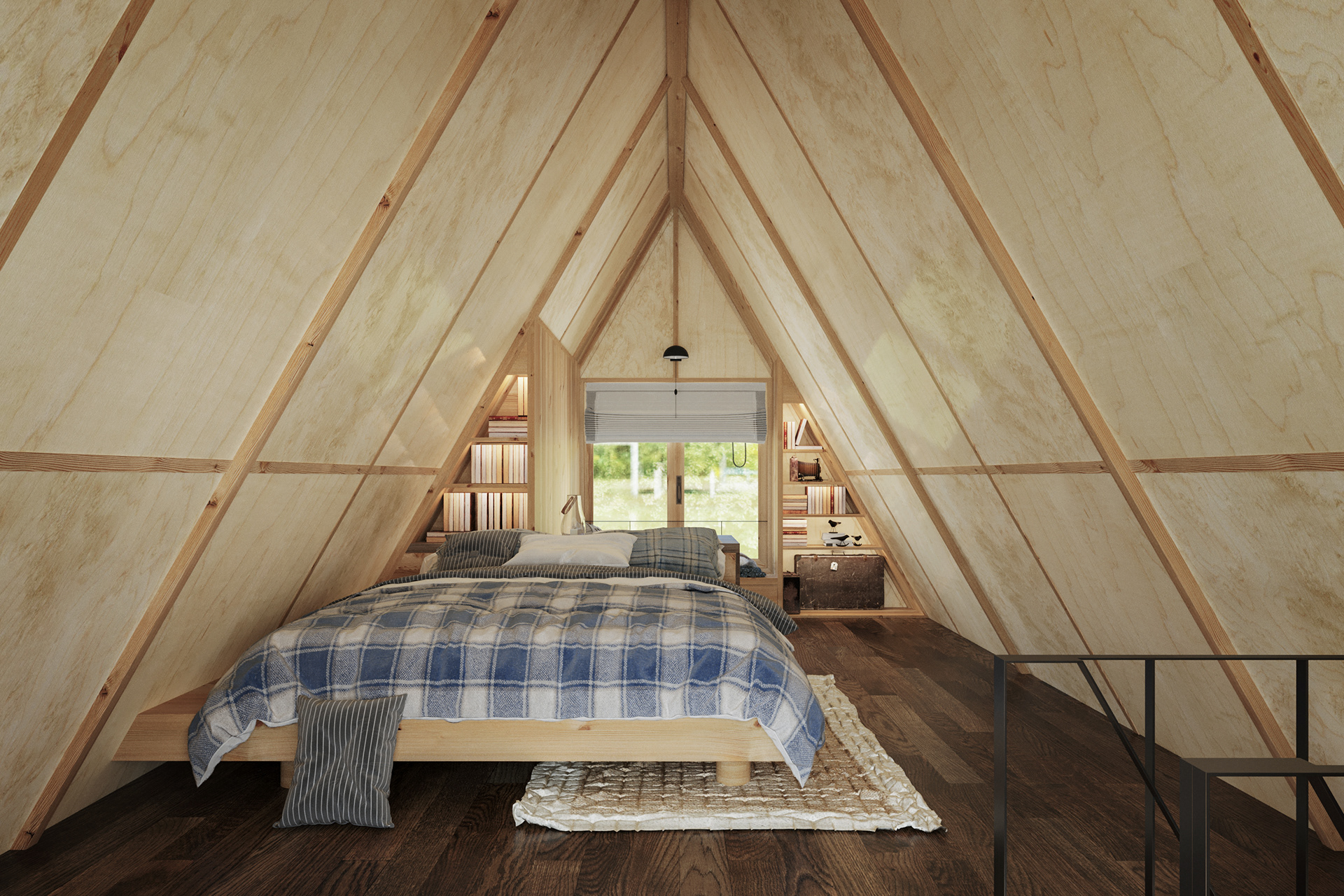
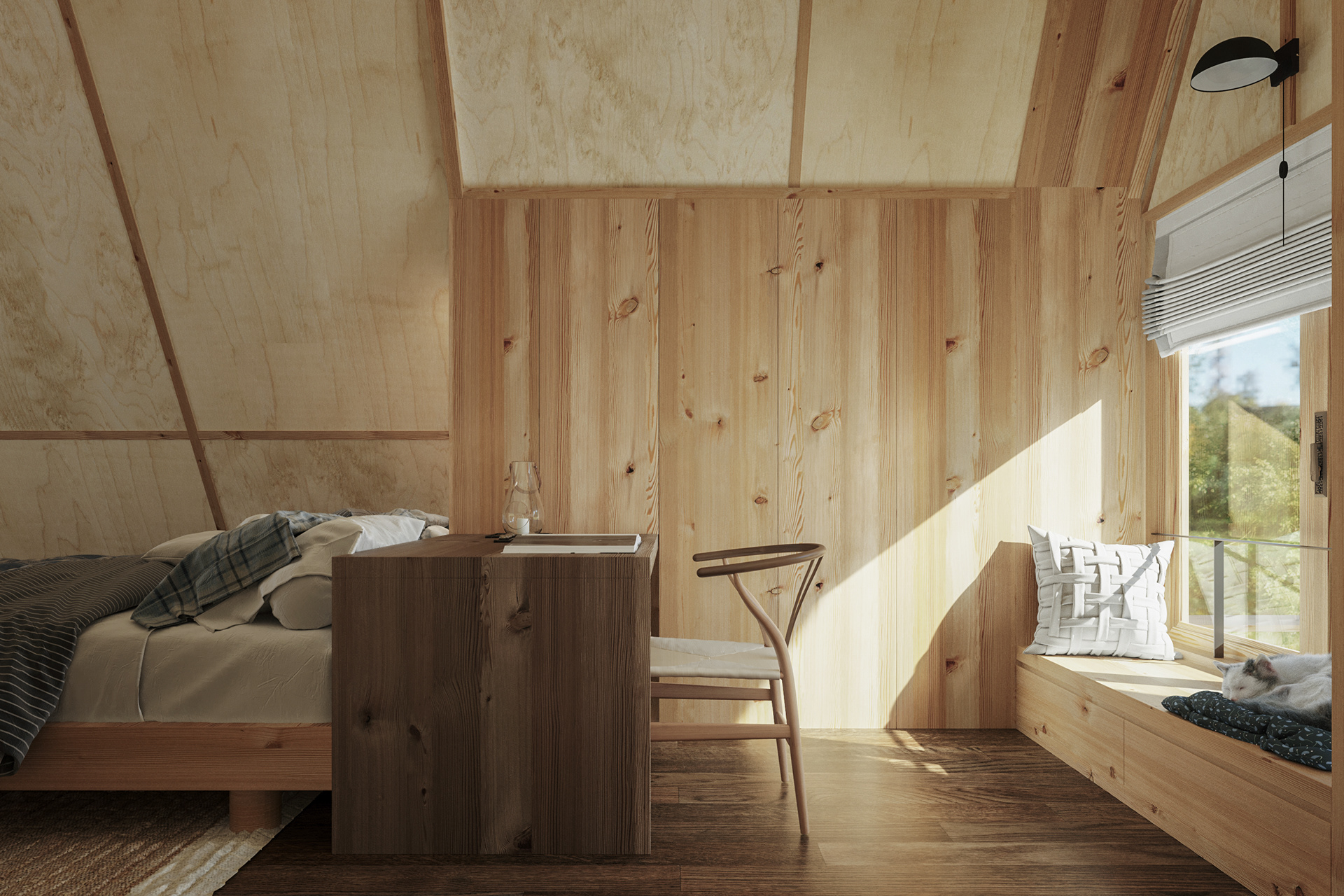
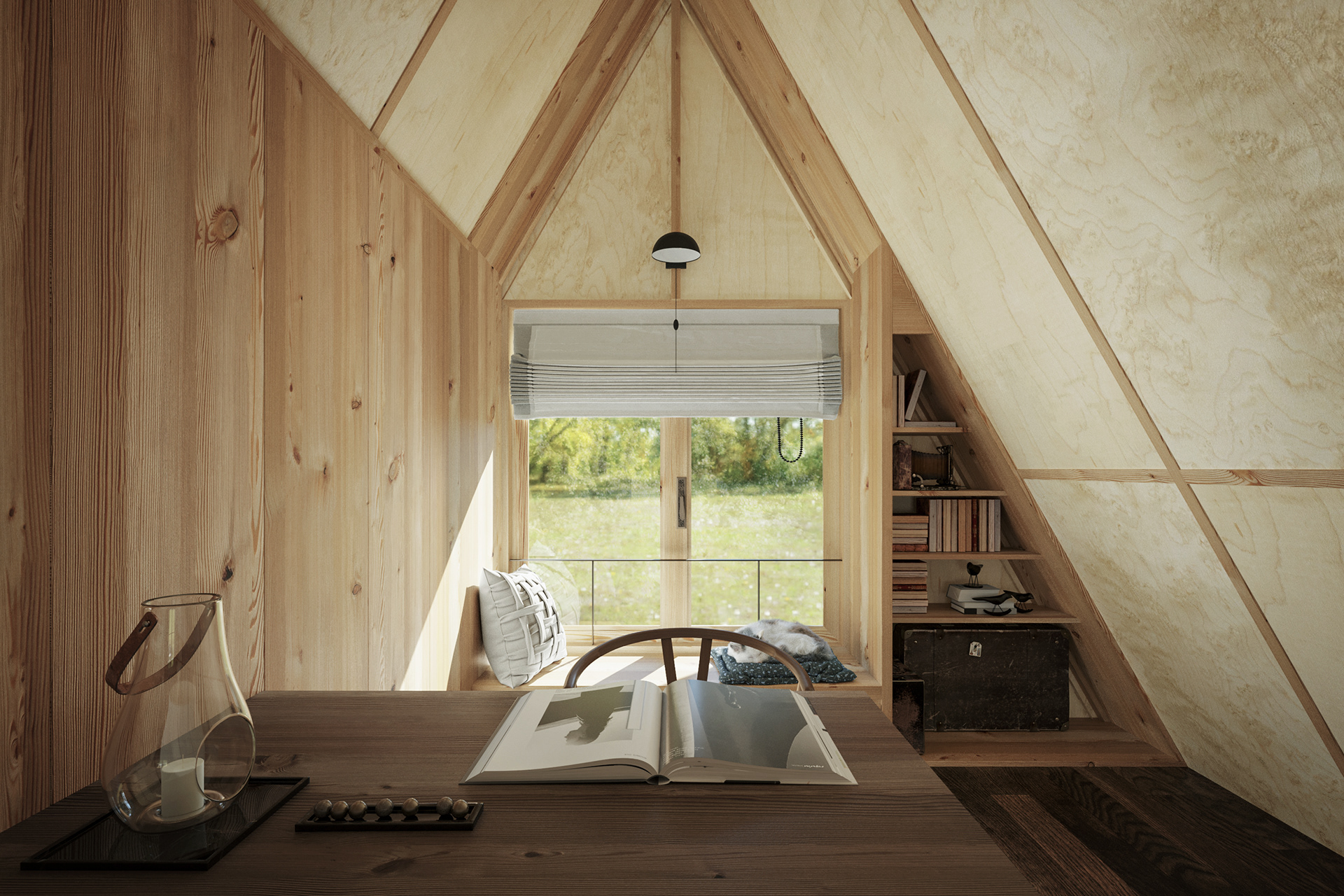
Houses keep growing, like trees...
Thank you for your time.
If you have any projects in the categories of Architectural Design | Interior Design | Visualization, please feel free to liaise with us through our contact info below
NOTION ARCHITECTS
Mr. Truong Hoang HAI - Tel: (+84) 905 885365
Mr. Tran Anh KHOA - Tel: (+84) 905 919189
E-mail: contact@notion.vn
Address: K10/22 Pham Van Nghi, Thanh Khe ward, Danang, Vietnam
Address: K10/22 Pham Van Nghi, Thanh Khe ward, Danang, Vietnam

