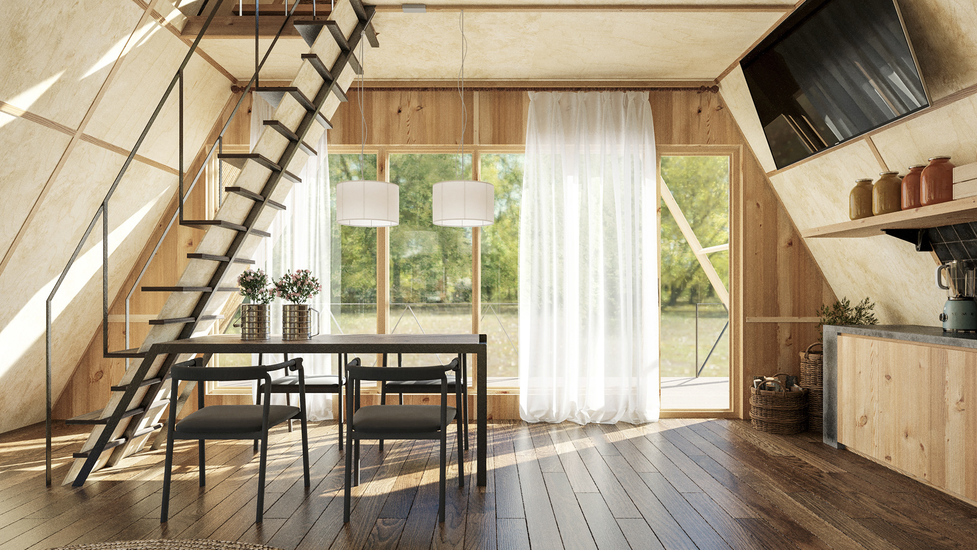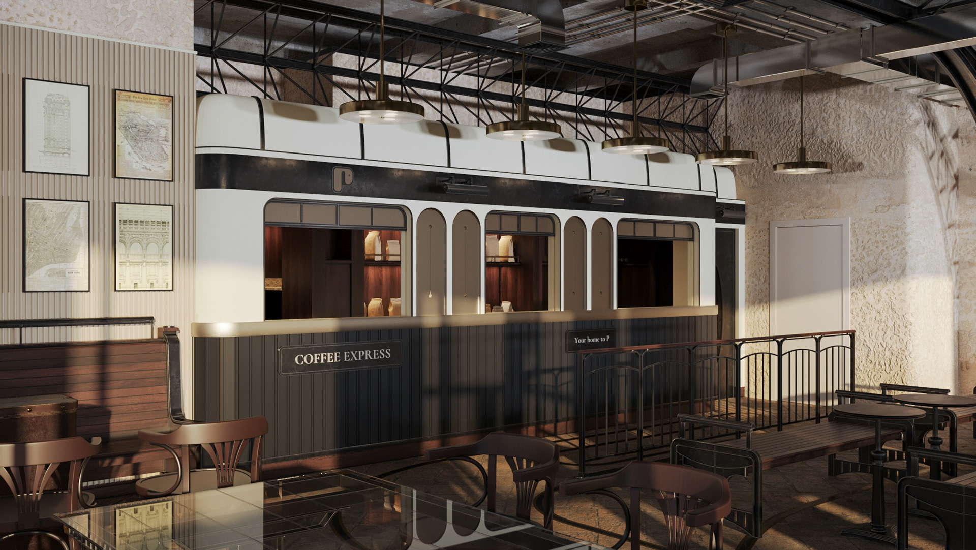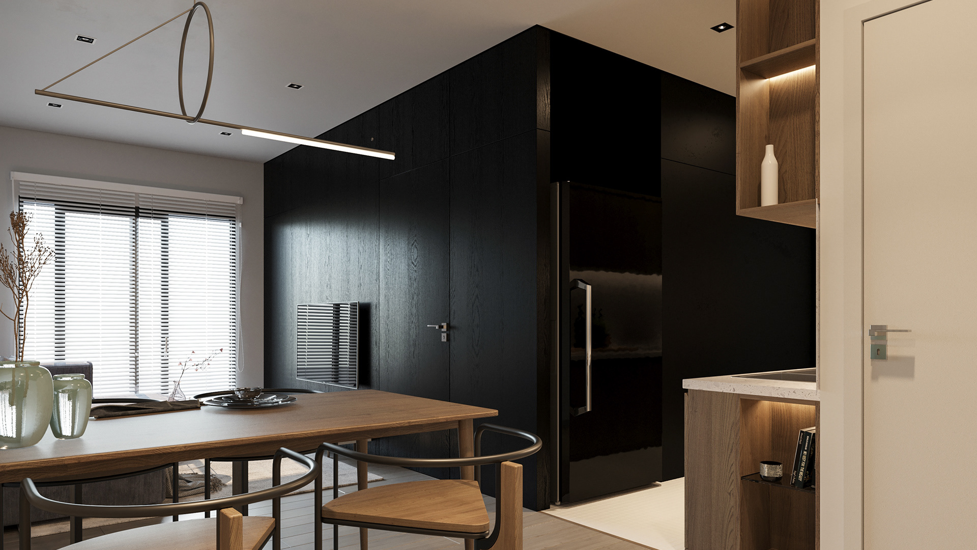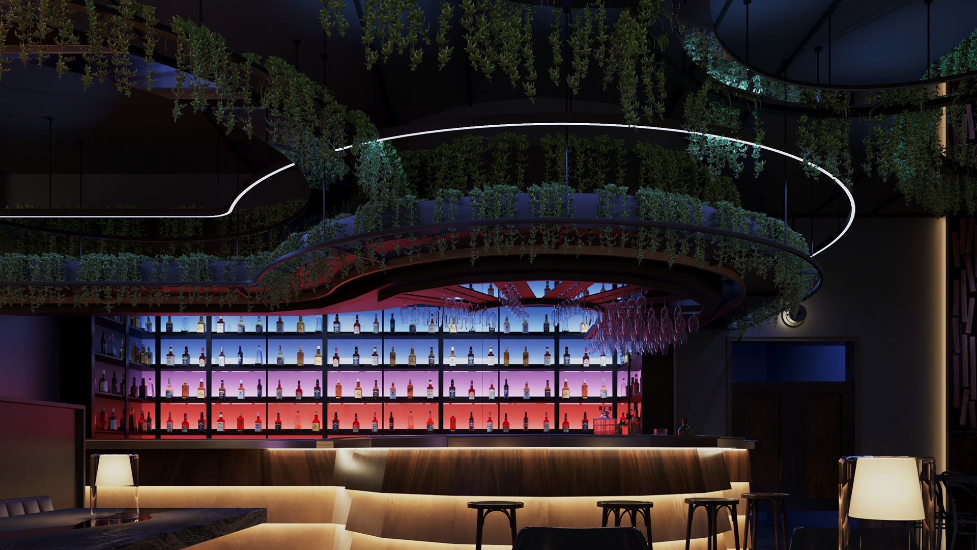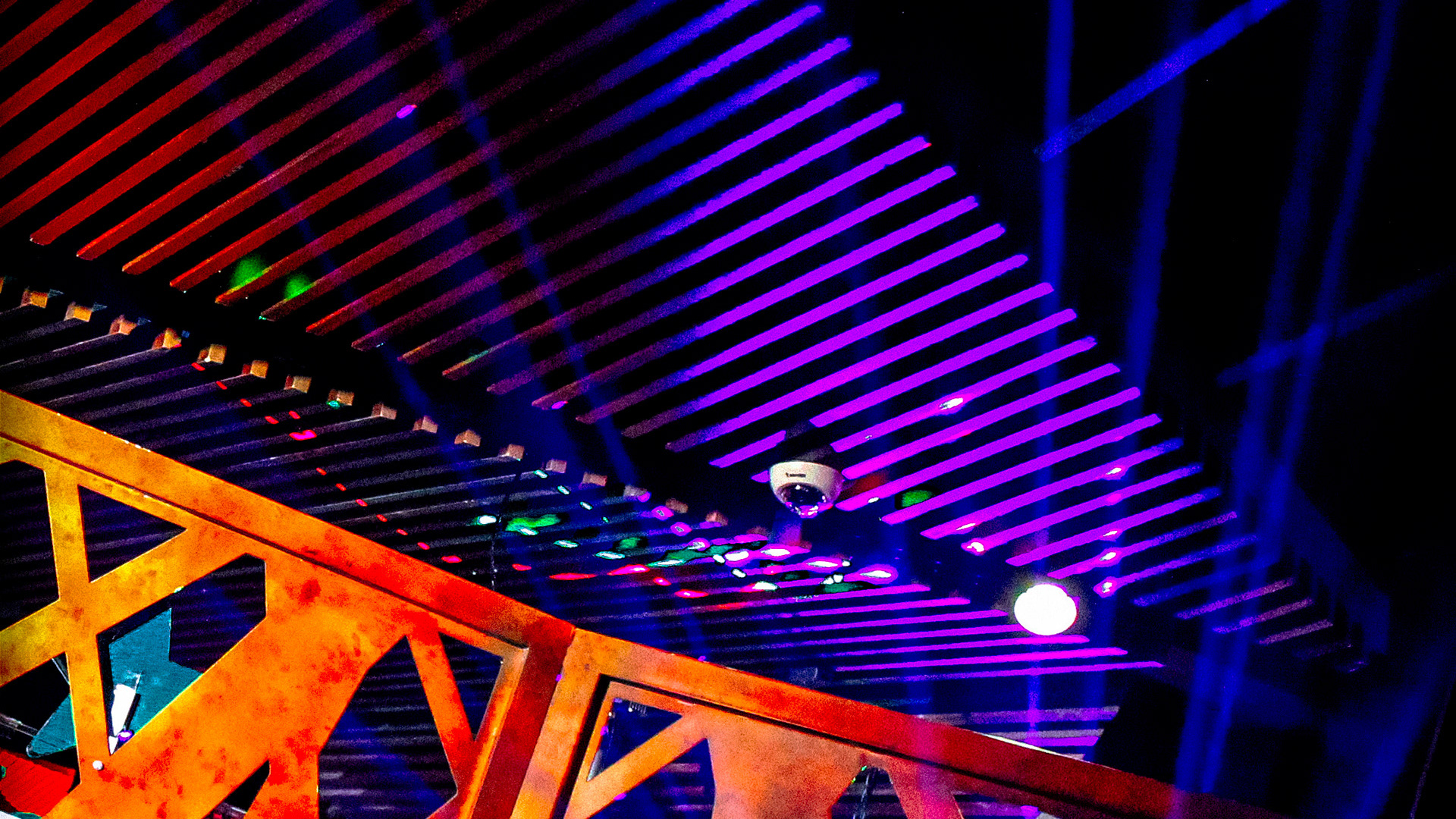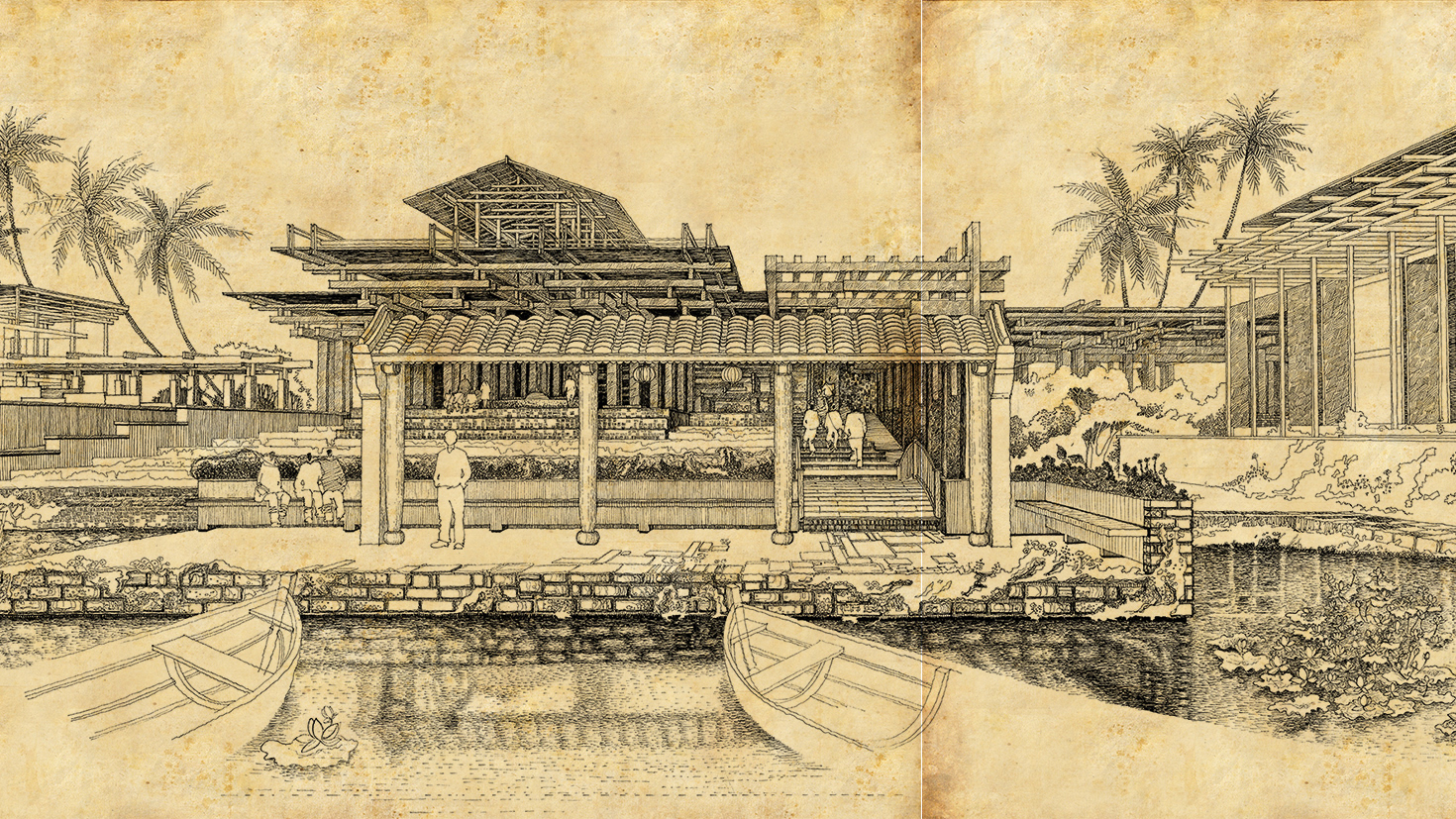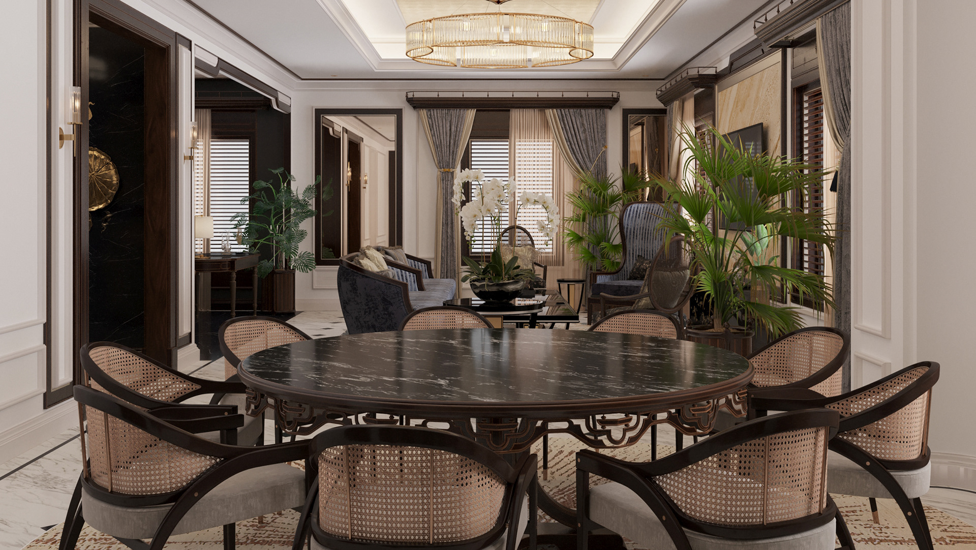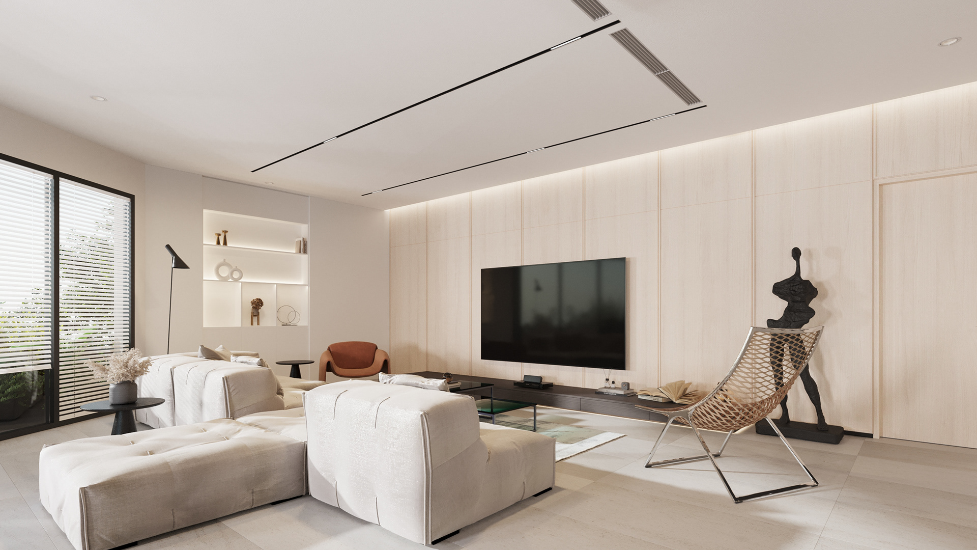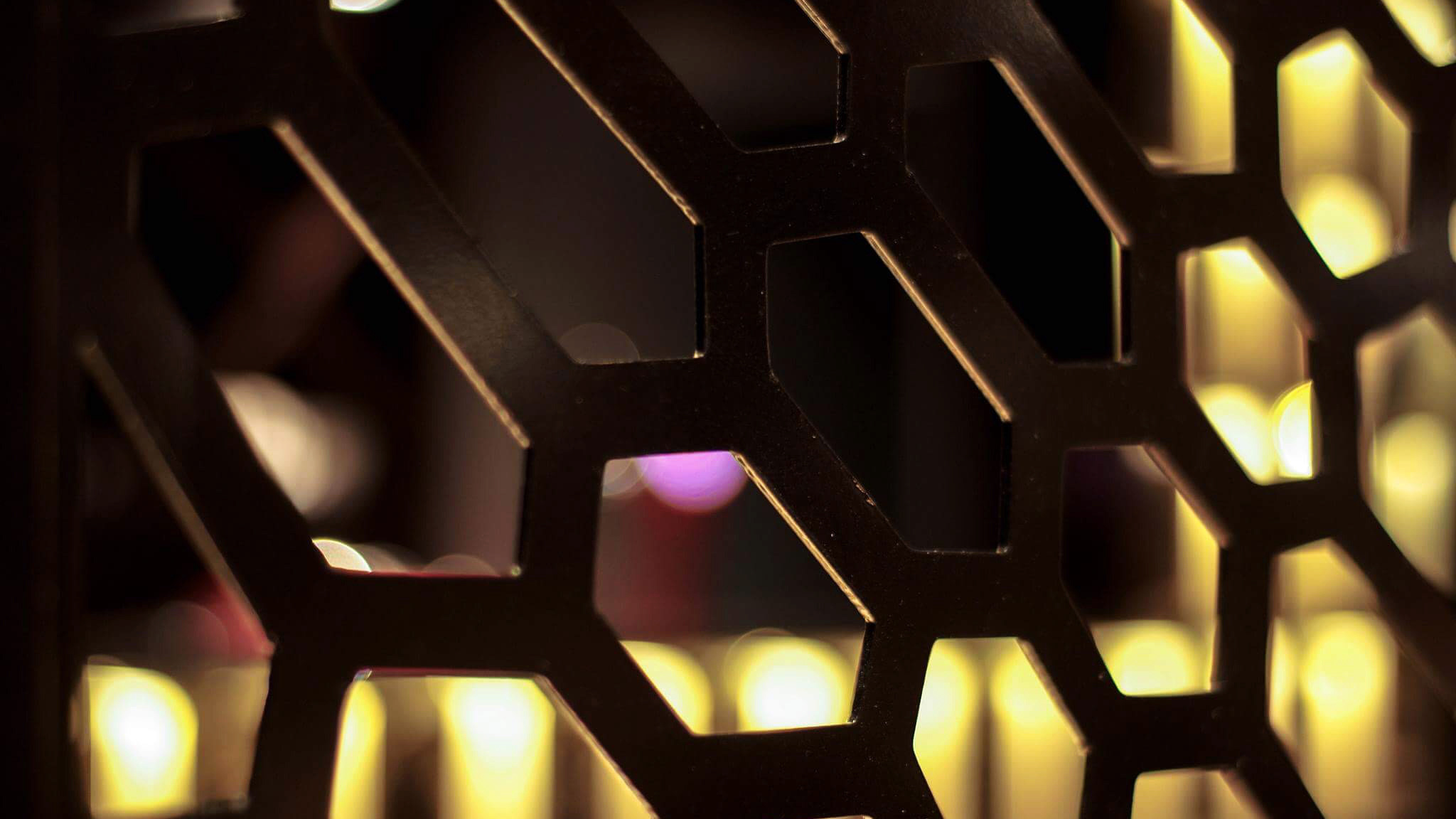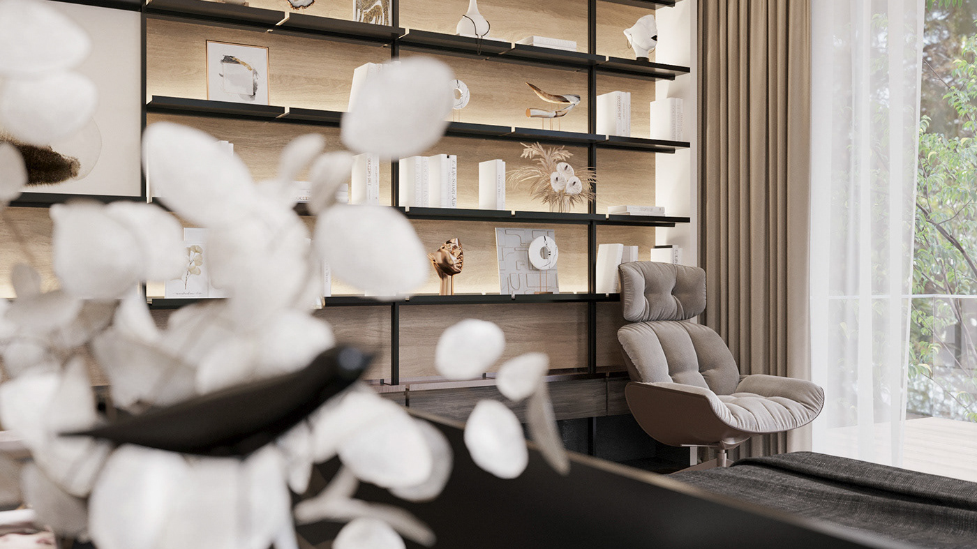Architects: Tran Anh KHOA - Project Leader | Nguyen Trong NGHIA | Truong Hoang HAI
Project year: 2024
Location: Ba Don, Quang Binh, Vietnam
Interior Design | Visualization
ABOUT
Situated on a breathtaking white-sand beach, Grand Mercure Hotel's architecture is inspired by graceful curves of the local caves and natural wonders. Situated on a breathtaking white-sand beach, Grand Mercure Hotel's architecture is inspired by graceful curves of the local caves and natural wonders.
This conceptual foundation was carried forward in the interior design of the hotel. The sense of locality is expressed in every design element, narrating stories of the past through contemporary language.
From those ingredients, we experiment to creat a “transition” design which blend traditional elements with contemporary design. We seek to create a space that seamlessly connects guests to the destination, offering a truly unique and memorable experience.
The main lobby simulate tiered limestone mountains and stalactite caves recognized by UNESCO as World Natural Heritage. The beauty and form of these natural wonders spark our imagination and inspire fantastical stories.
The dynamic changes in ceiling height result in a variety of enclosed and open areas. The striking, avant-garde ceiling design, inspired by the organic forms of caves, creates a strong sense of spatial fluidity.
The movement of space is encapsulated within the still objects. The soft, fluid forms of the metal ribbons, constructed from steel mesh, create layers of space without compromising the volume of the space.
Reception area features a unique design with a wall resembling bamboo trees and a lamp inspired by conical hats, iconic symbols of Vietnamese culture. The design is stylized through the use of contemporary materials, focusing on allusion rather than literal representation.
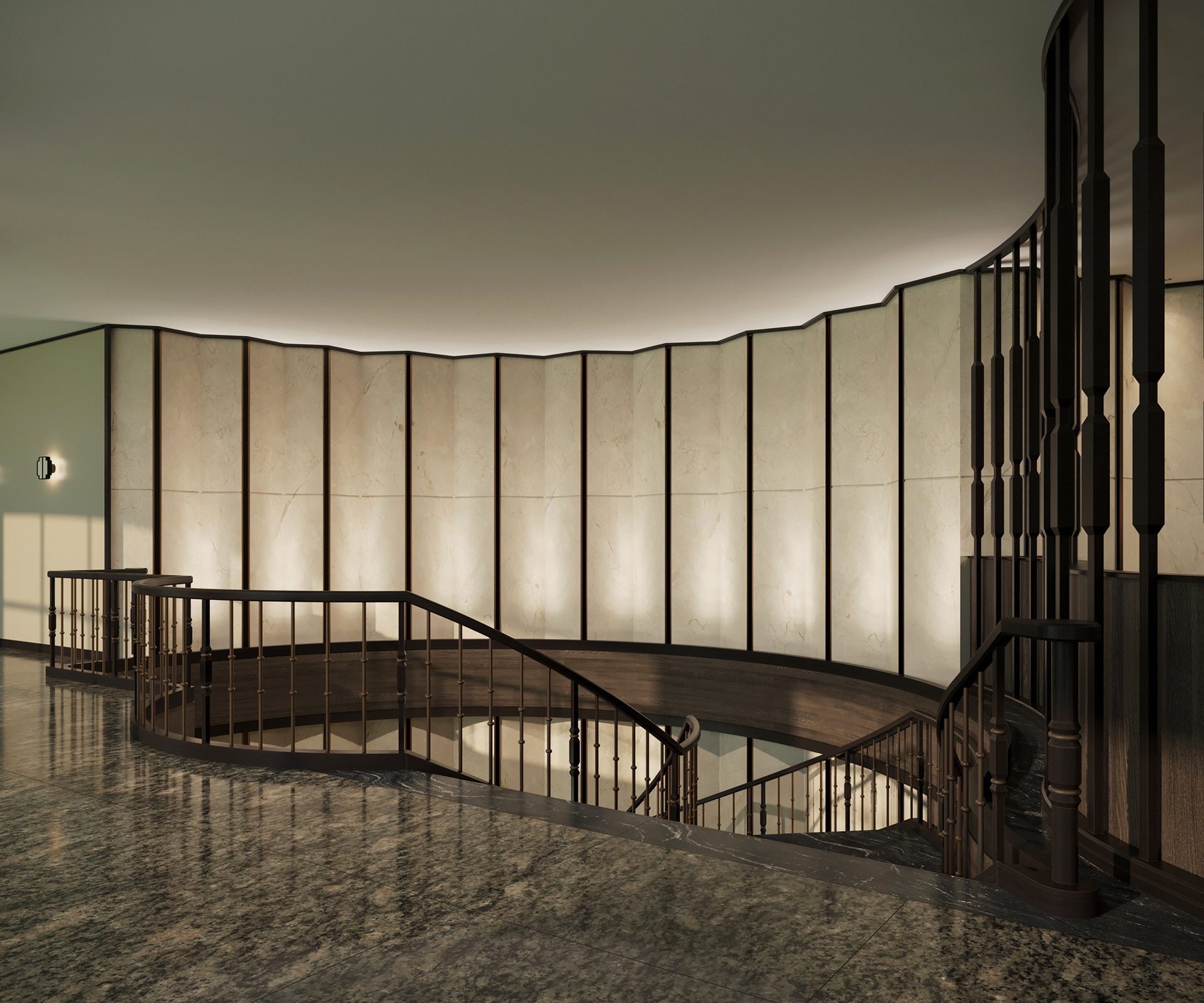
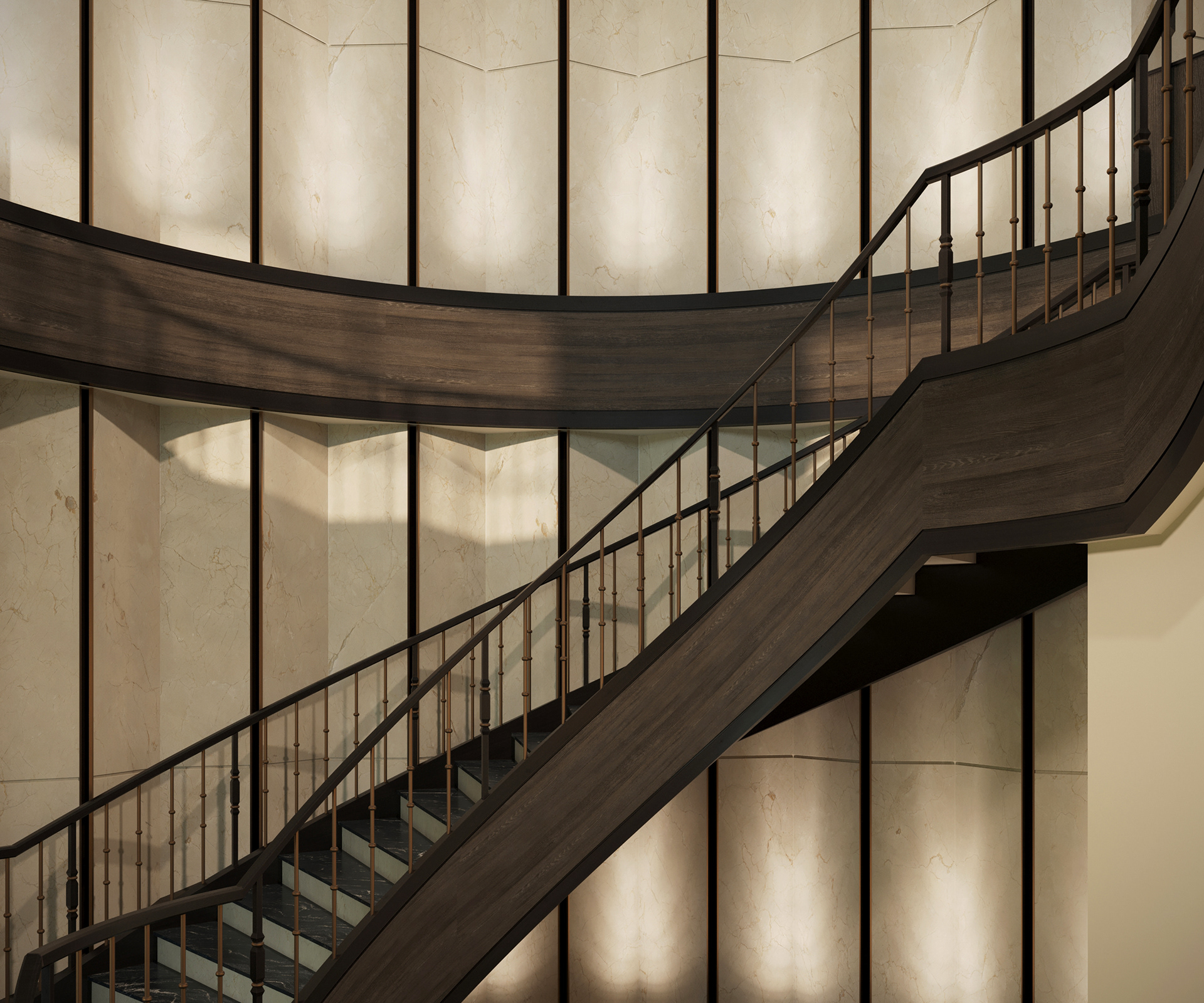
The spiral staircase is surrounded by a wall that resembles a traditional folding fan.
The handrail, wall panels, and sconces also contribute to the rhythm, drawing people to move along the emotional flow.
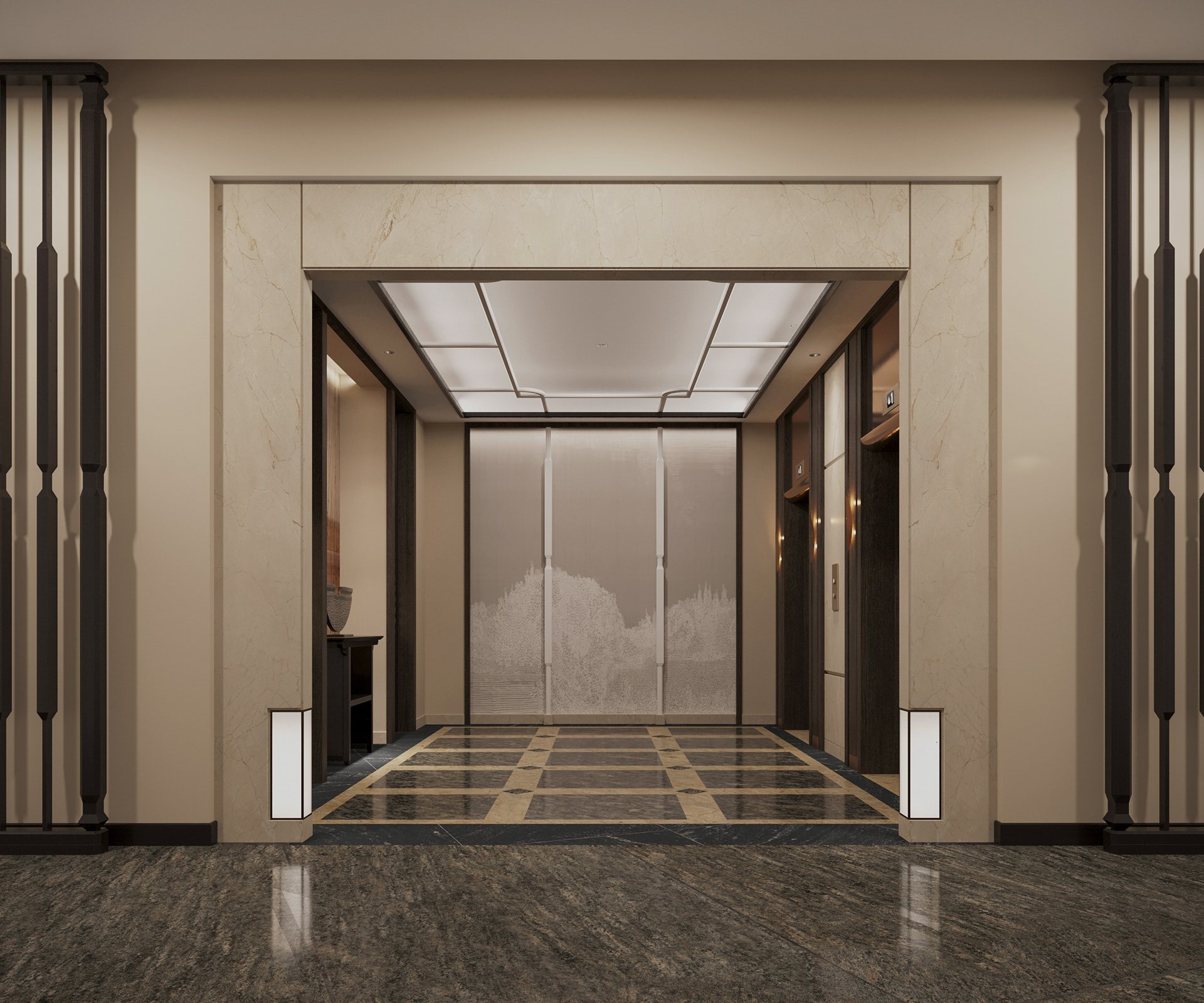
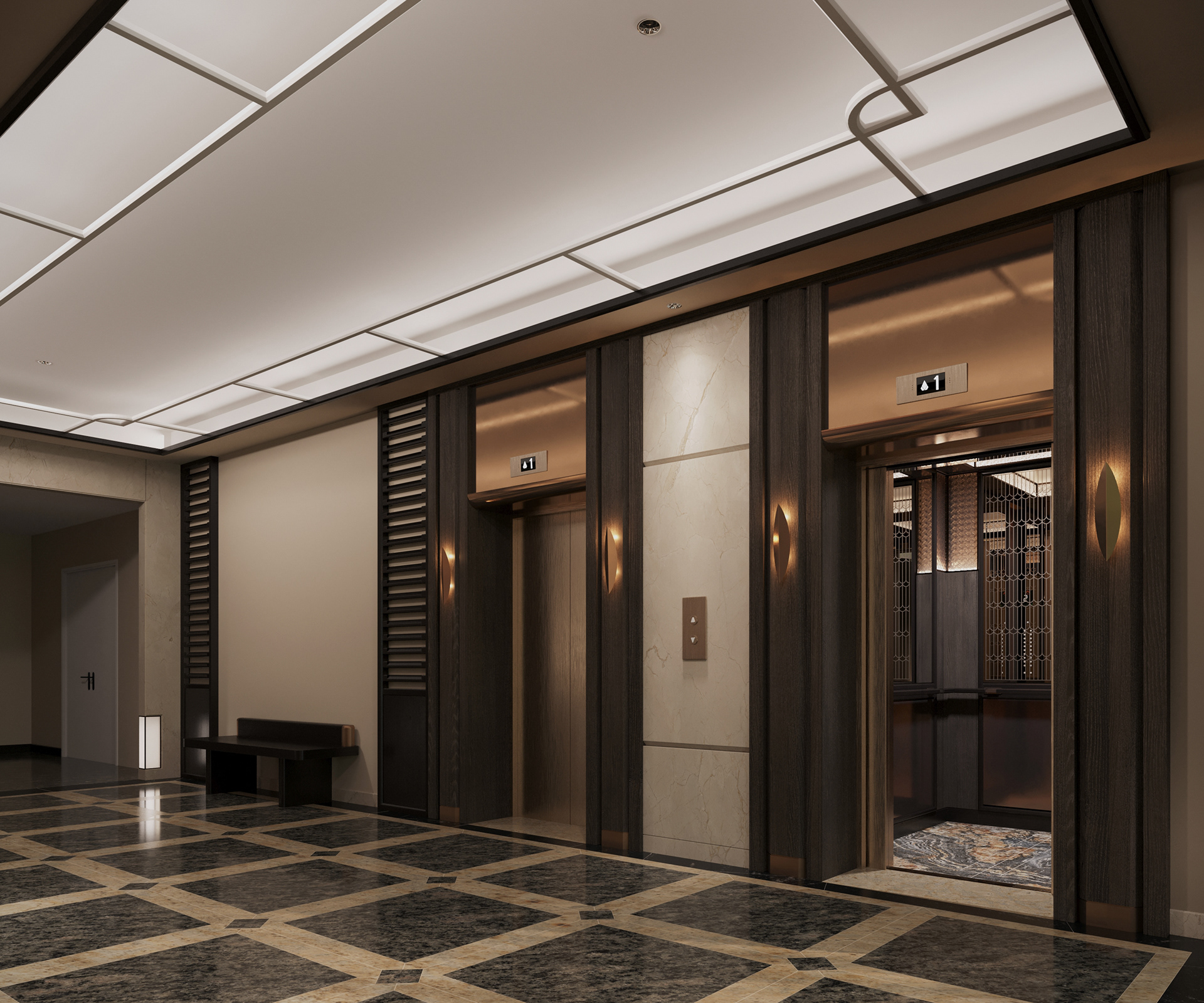
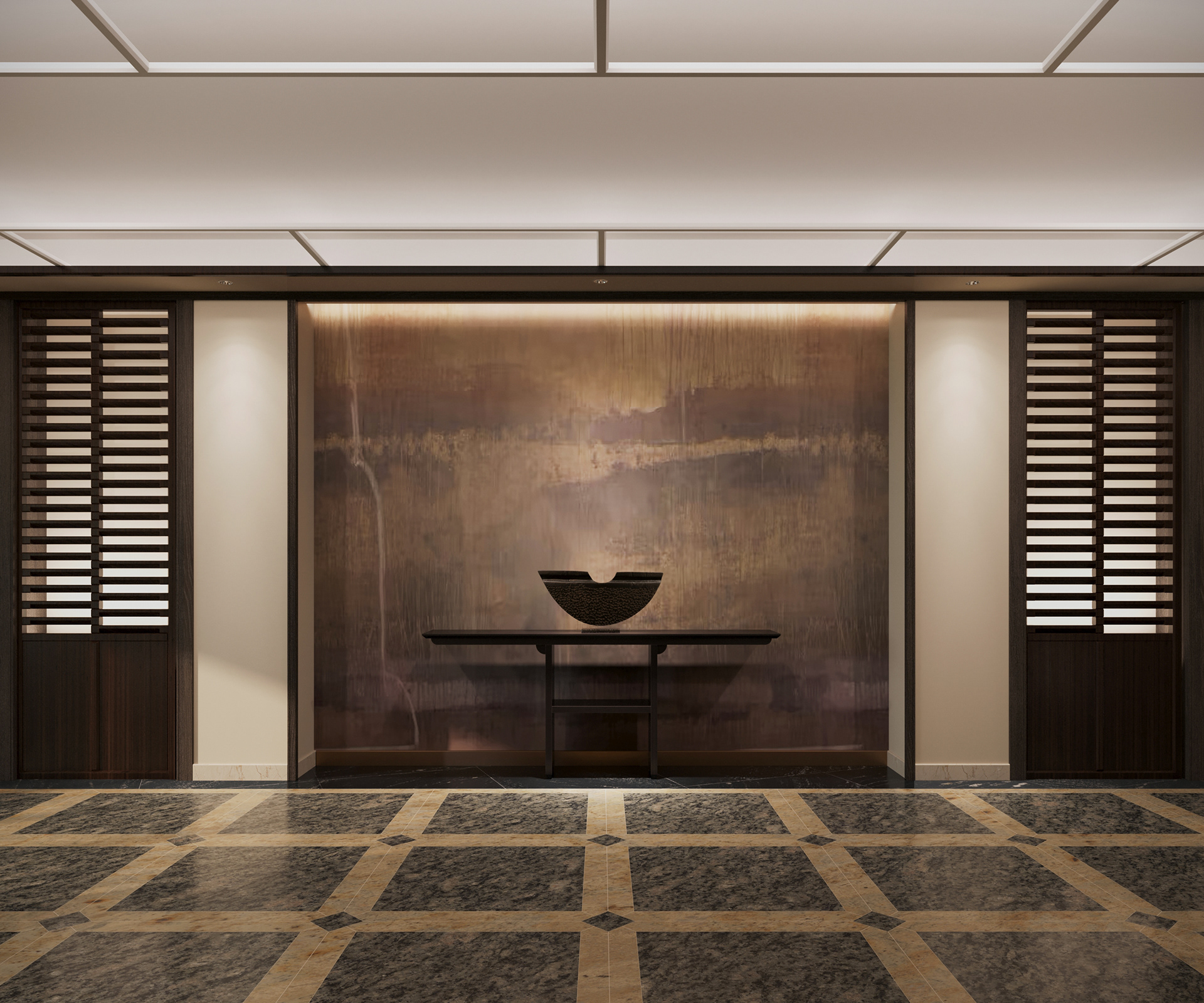
Building upon the inspiration of traditional patterns and motifs, we continue the design of the main lobby into the lift lobbies.
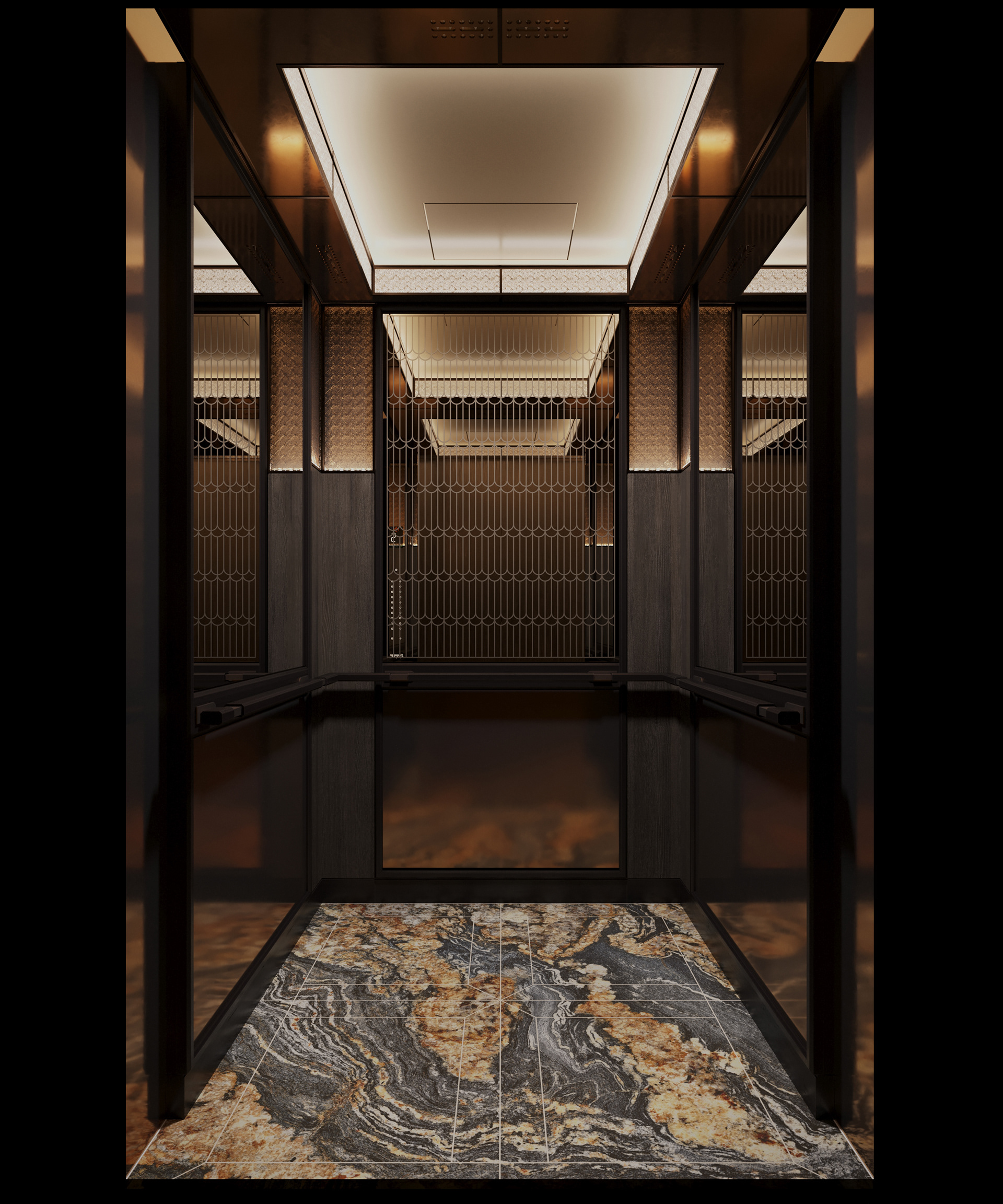
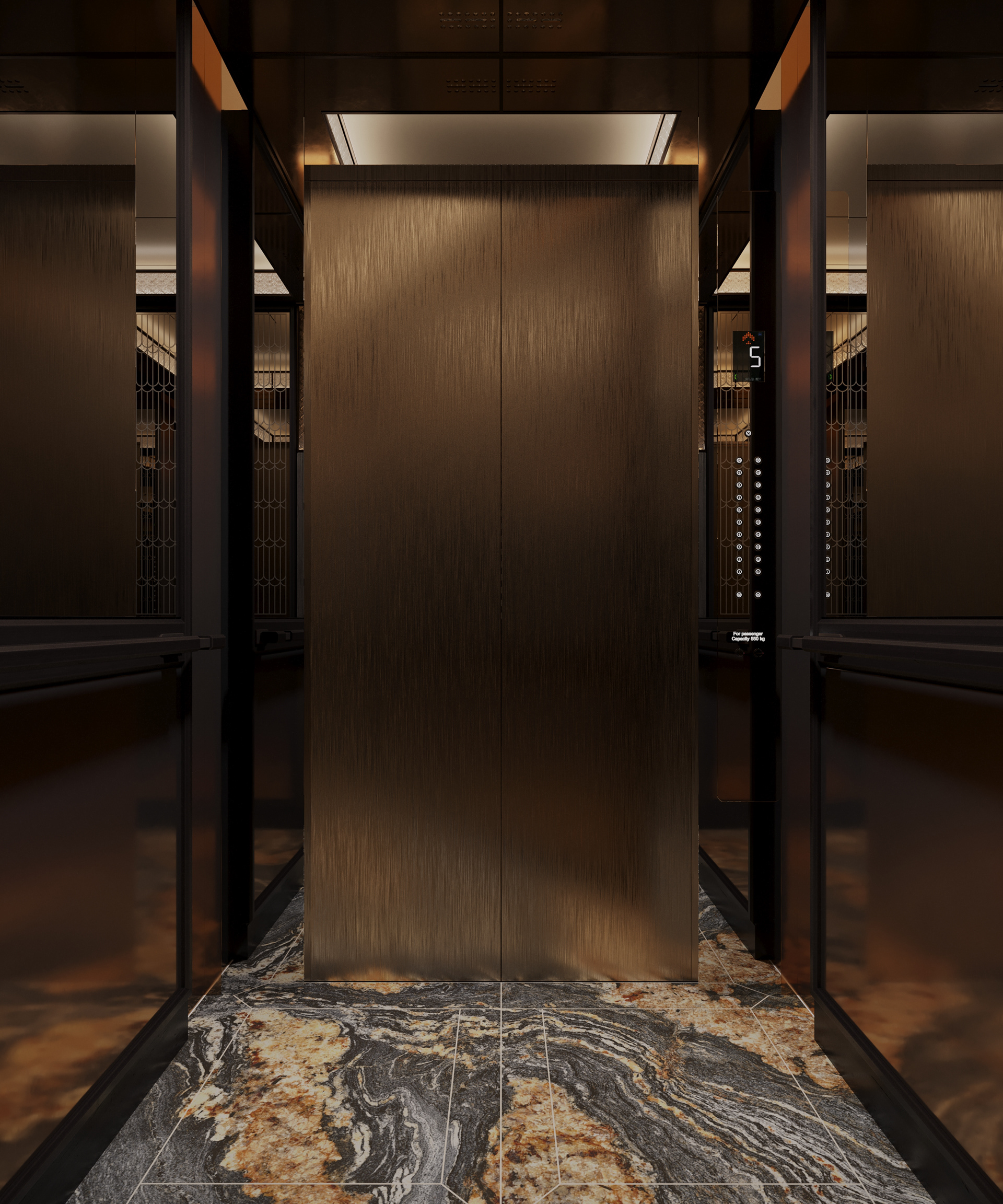
The elevator cabin features an intricate design of fish scales. The items scale transitions can be realized obviously. From the grand scale of the Main Lobby, to a more moderate scale in the Elevator Lobby, and finally to a human-scale pattern within the elevator cabins.
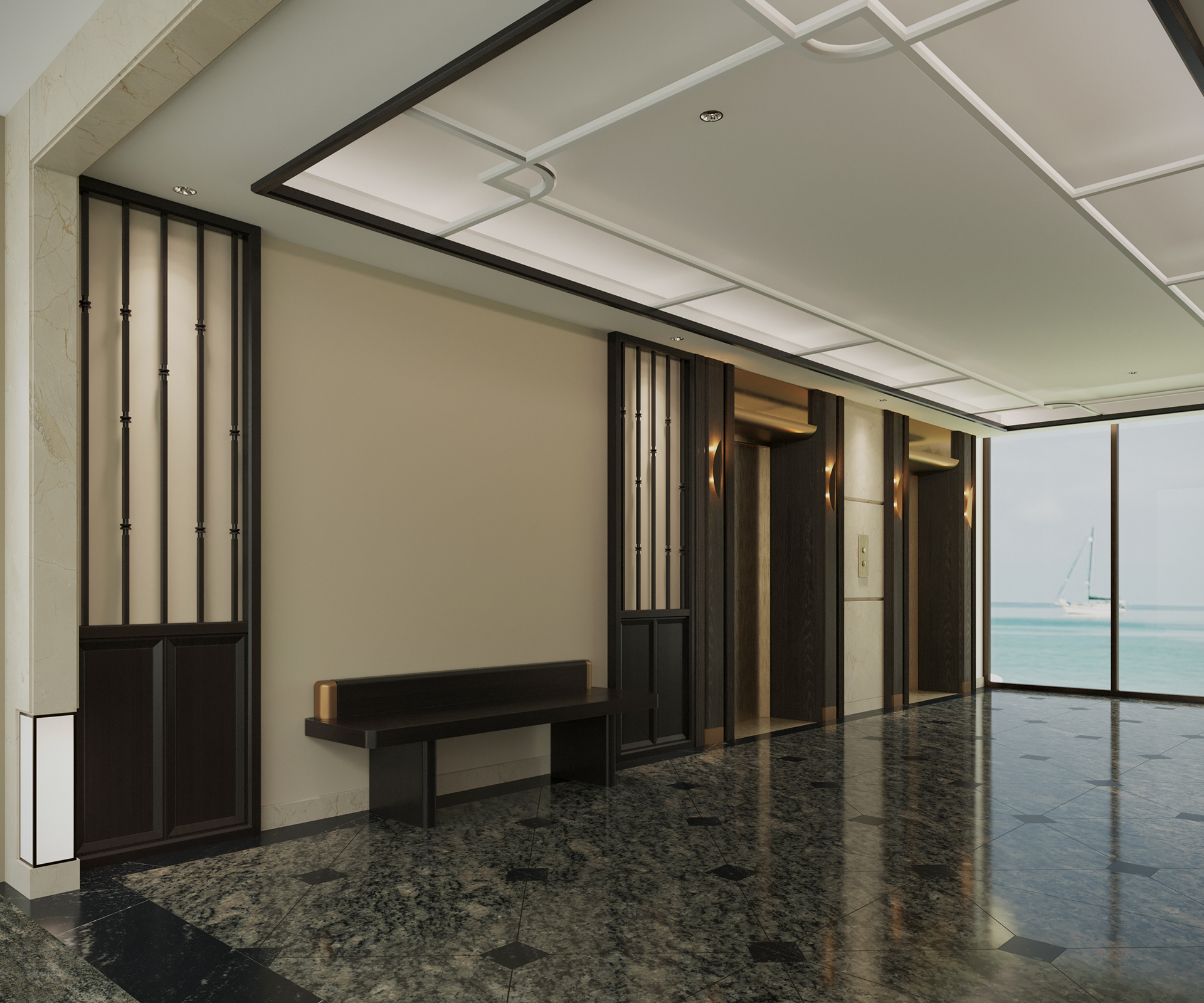
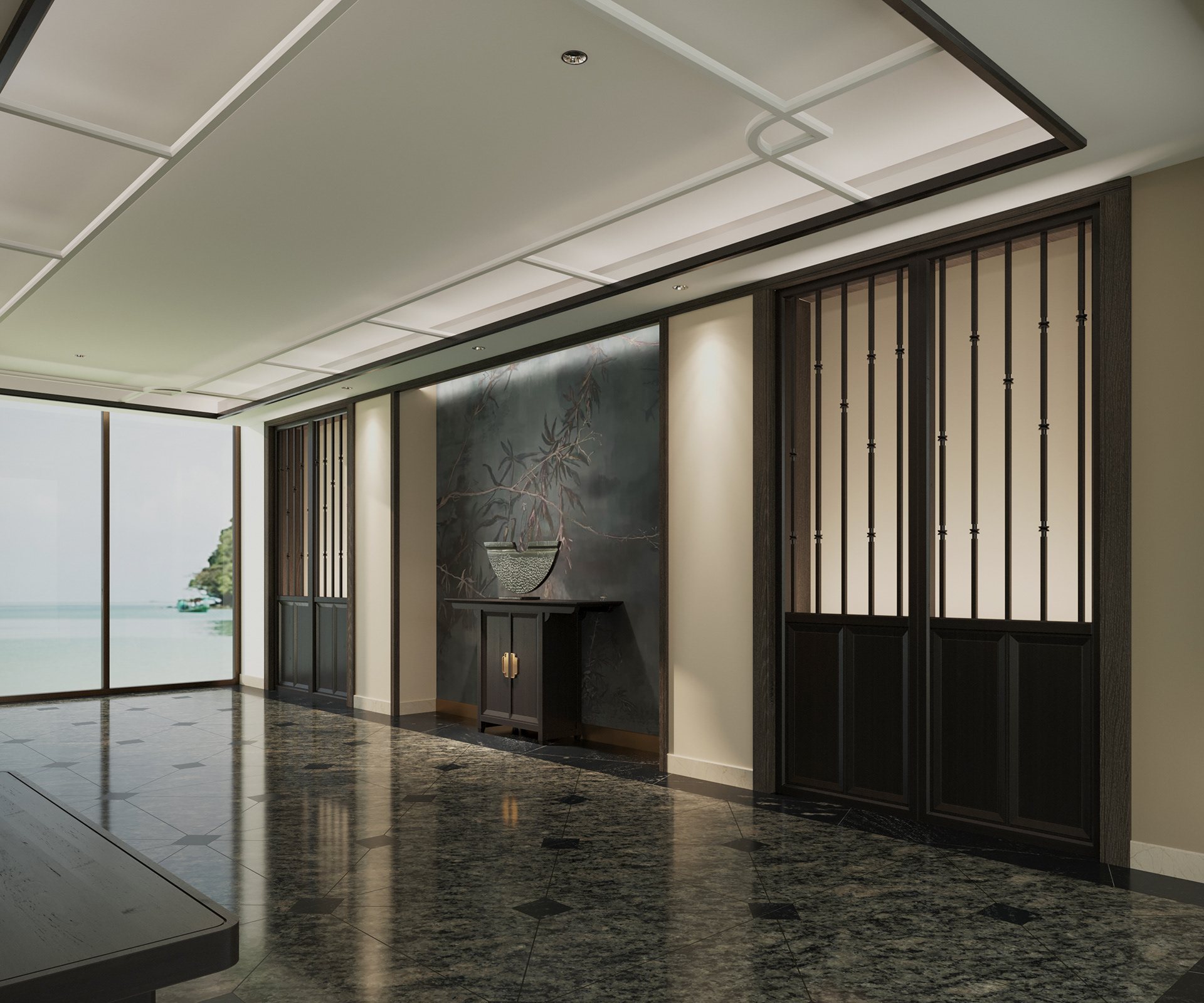
To help guests fully enjoy ocean views, at above floors lift lobbies, we have minimized the number of elements in these elevator lobbies compared to those on the ground floor. The decorative wall panels, which were previously designed like louvers screens, have been transformed into simpler, more minimalist designs.
In guestrooms, the interior design emphasizes elegance with a contemporary folk background. Familiar form and line treatments are still used, but the addition of a light green color evokes associations with the harvest season and rice civilization.
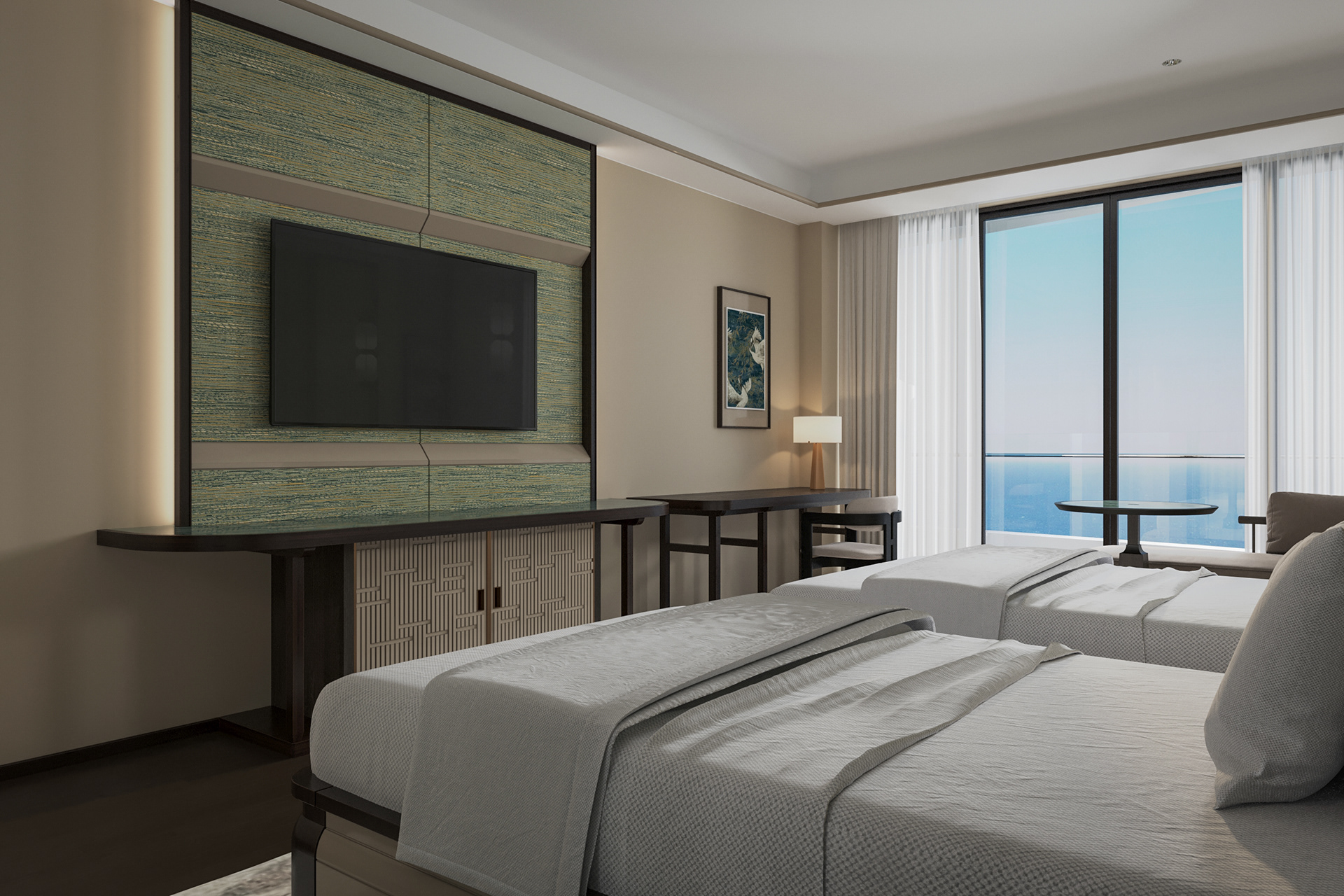
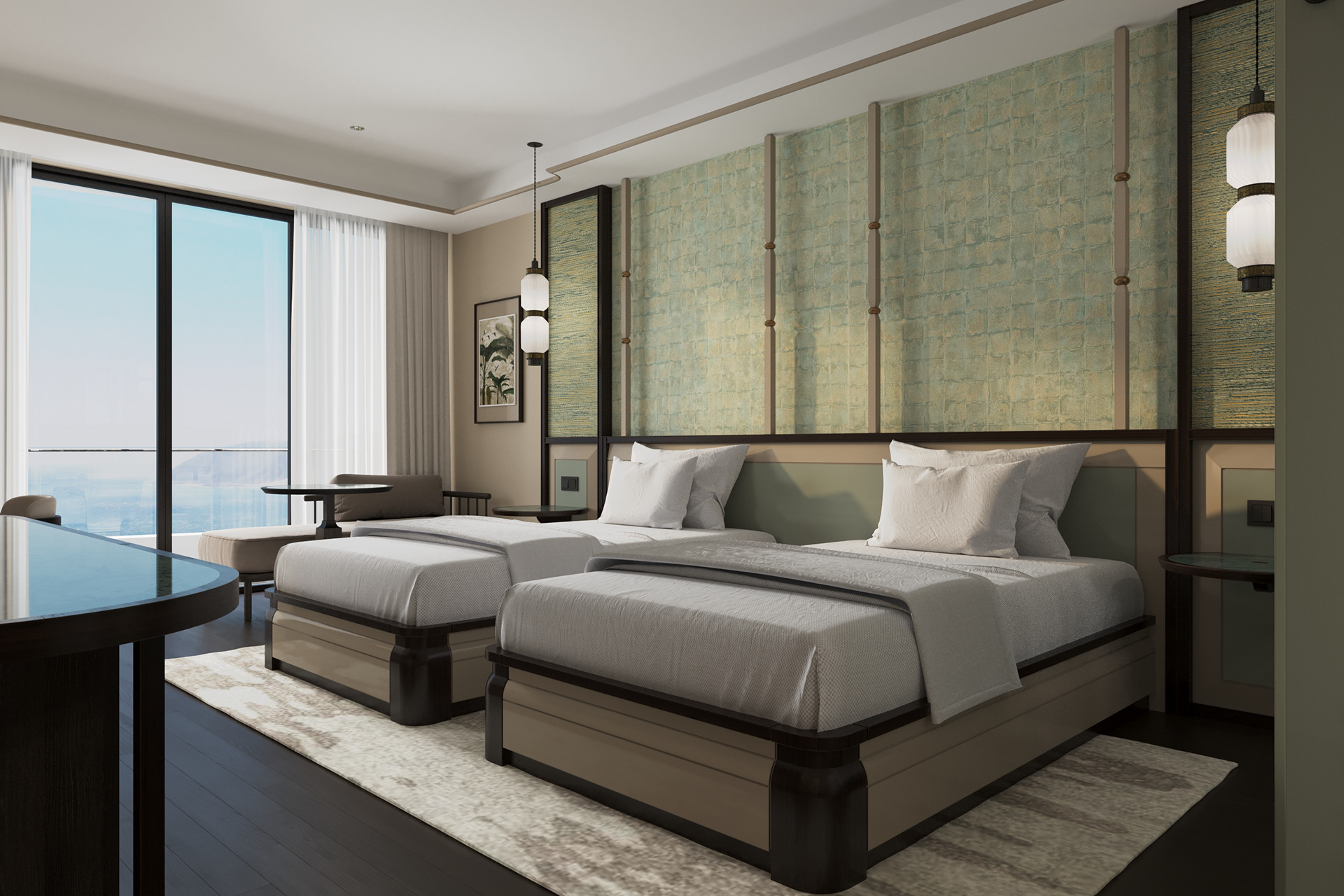
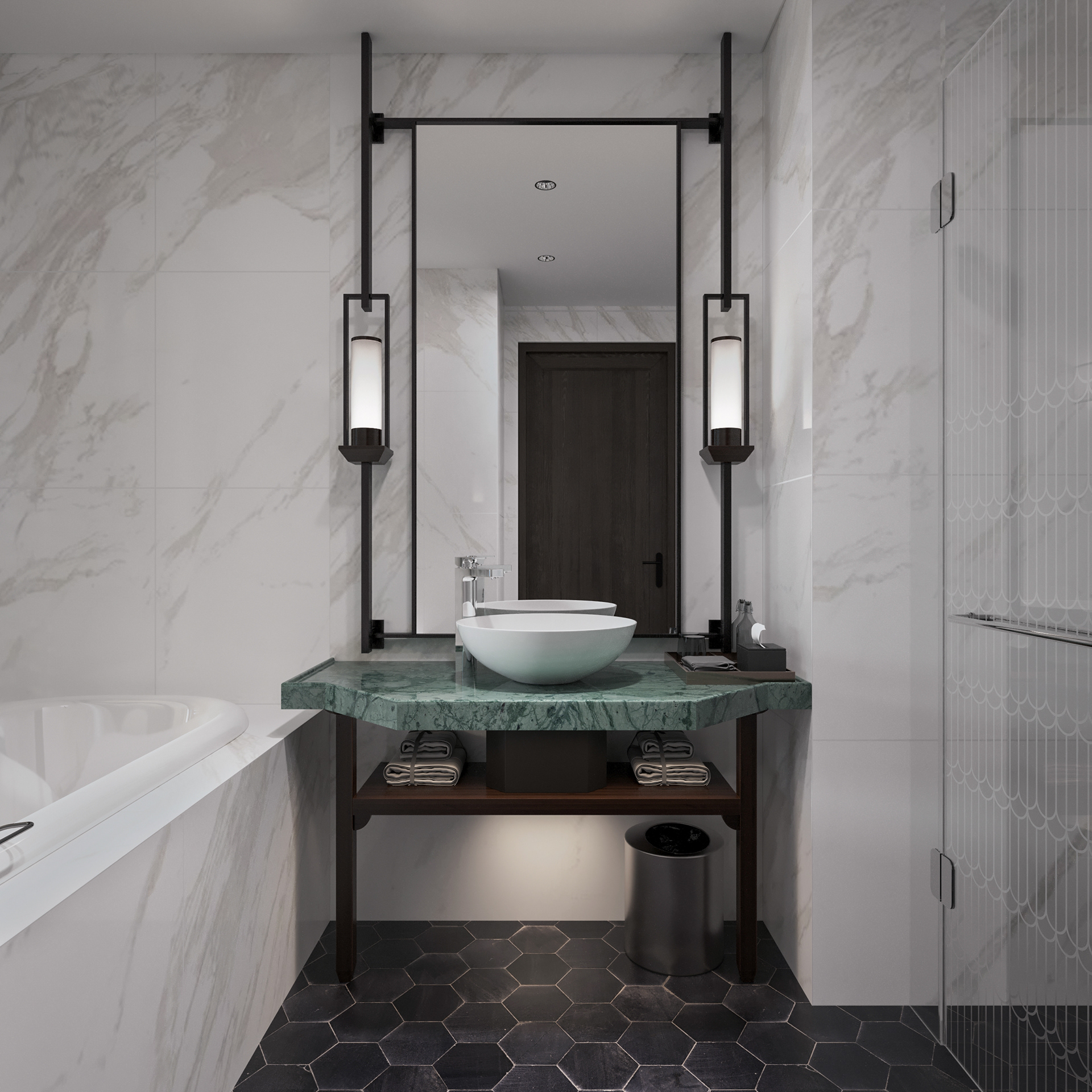
Both desk and sofa are strategically placed to offer the best possible sea views. The bedside tables design pays homage to the traditional Thiem Thu - Money Frog
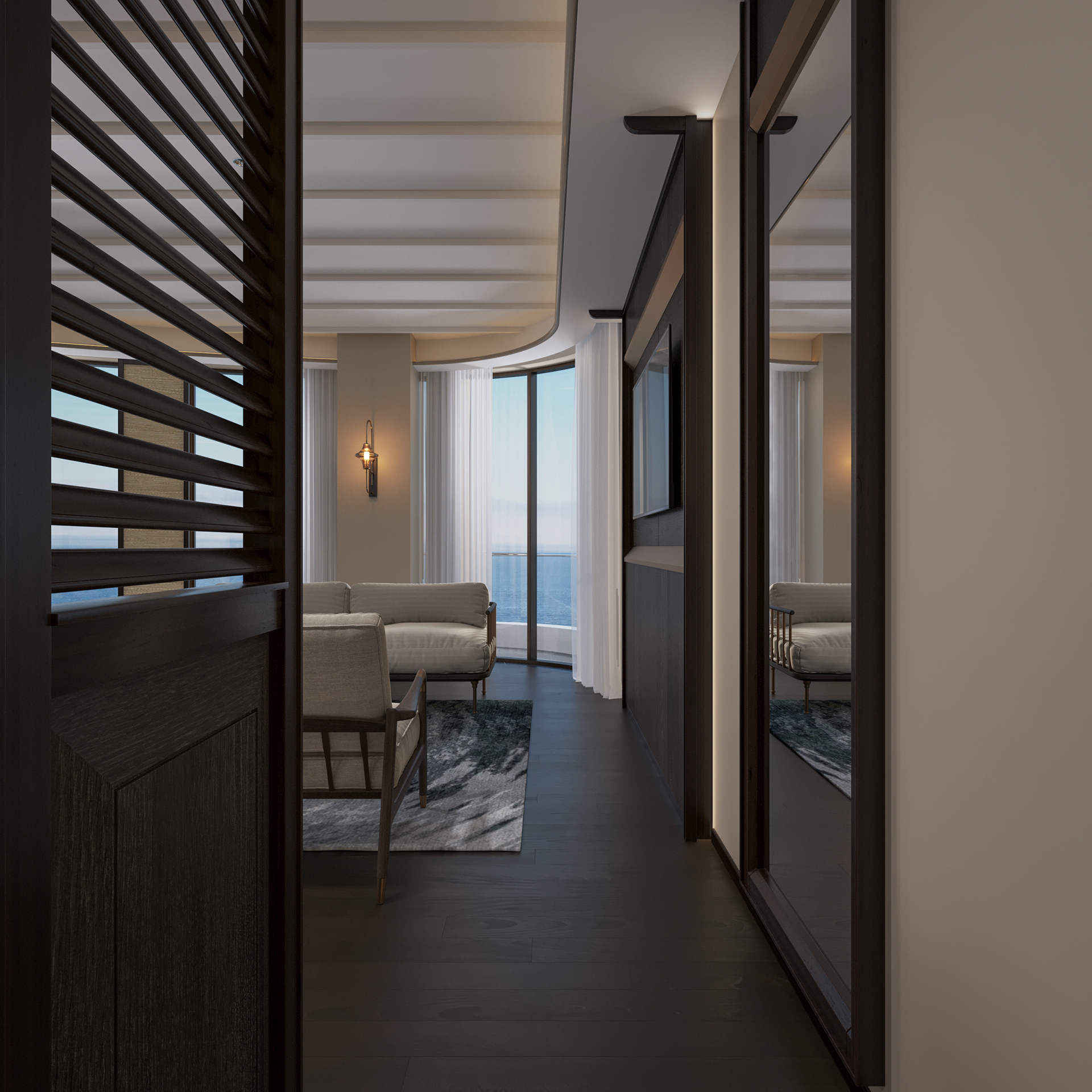
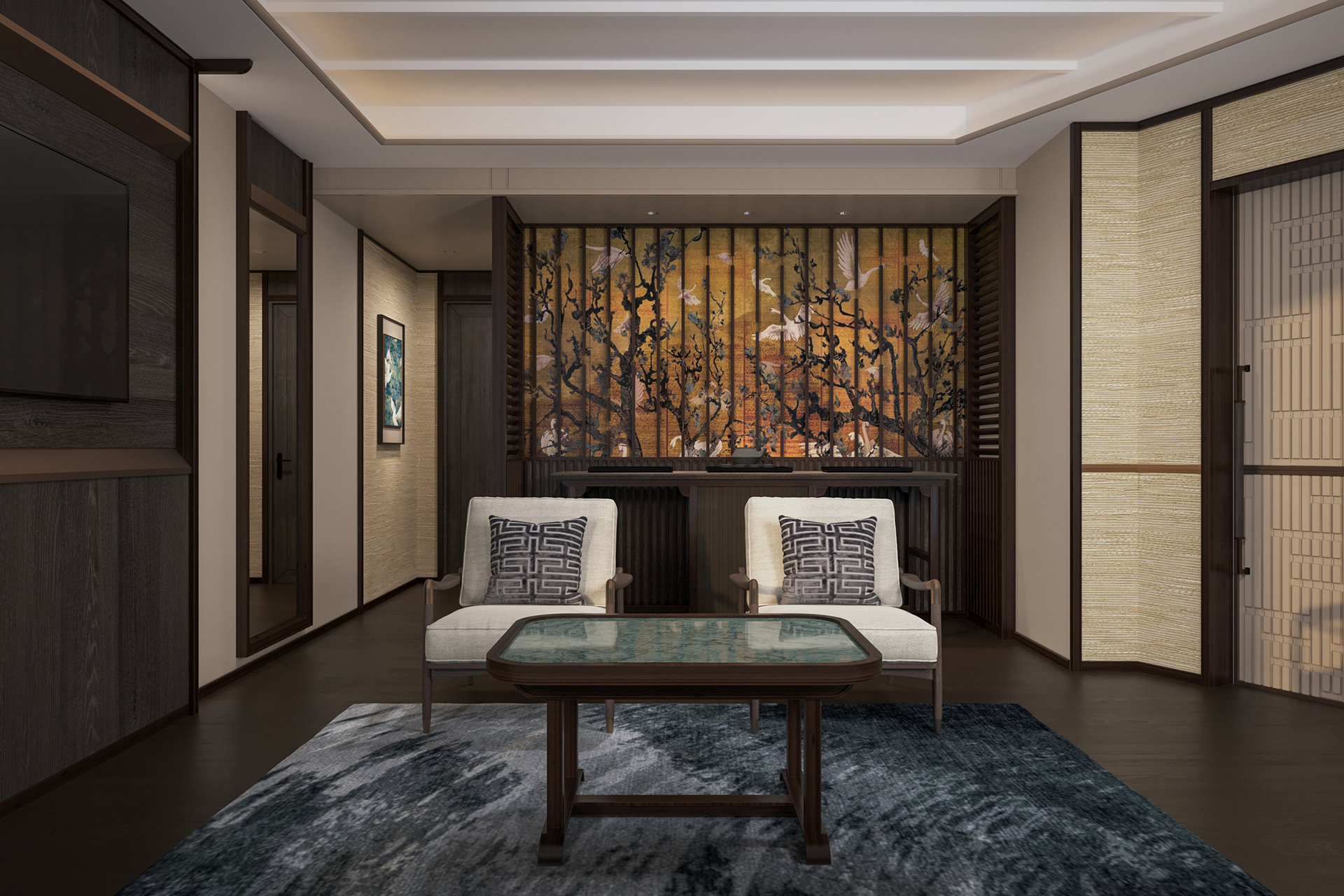
Similar to other rooms, Suite is not overly complicated in terms of layout and decoration. To create a relaxing space, we have simplified details to the right amount. With each project, we set a different goal, but throughout, there is a consistent focus on simplicity that stands the test of time.
Thank you for your time.
If you have any projects in the categories of Architectural Design | Interior Design | Visualization, please feel free to liaise with us through our contact info below
NOTION ARCHITECTS
Mr. Tran Anh KHOA - Tel: (+84) 905 919189
E-mail: project@notion.vn
Address: 134/1A Tran Khanh Du street, Tan Dinh ward, district 1, Ho Chi Minh City, Vietnam

