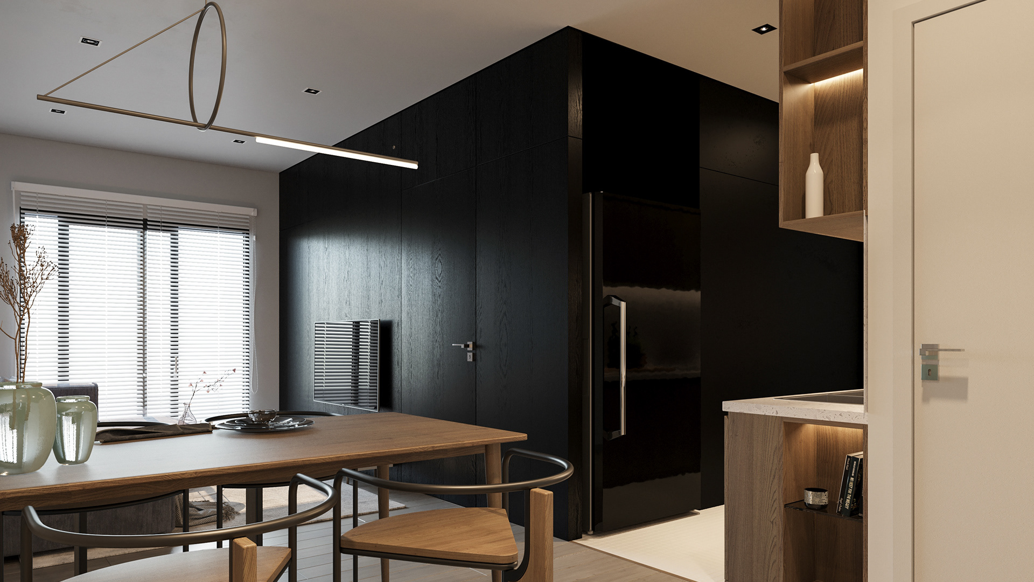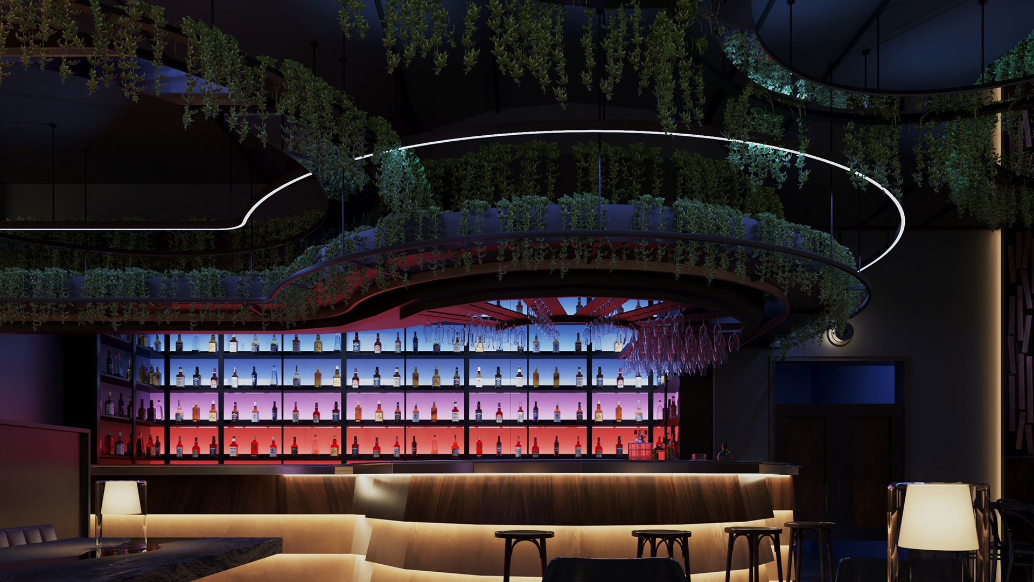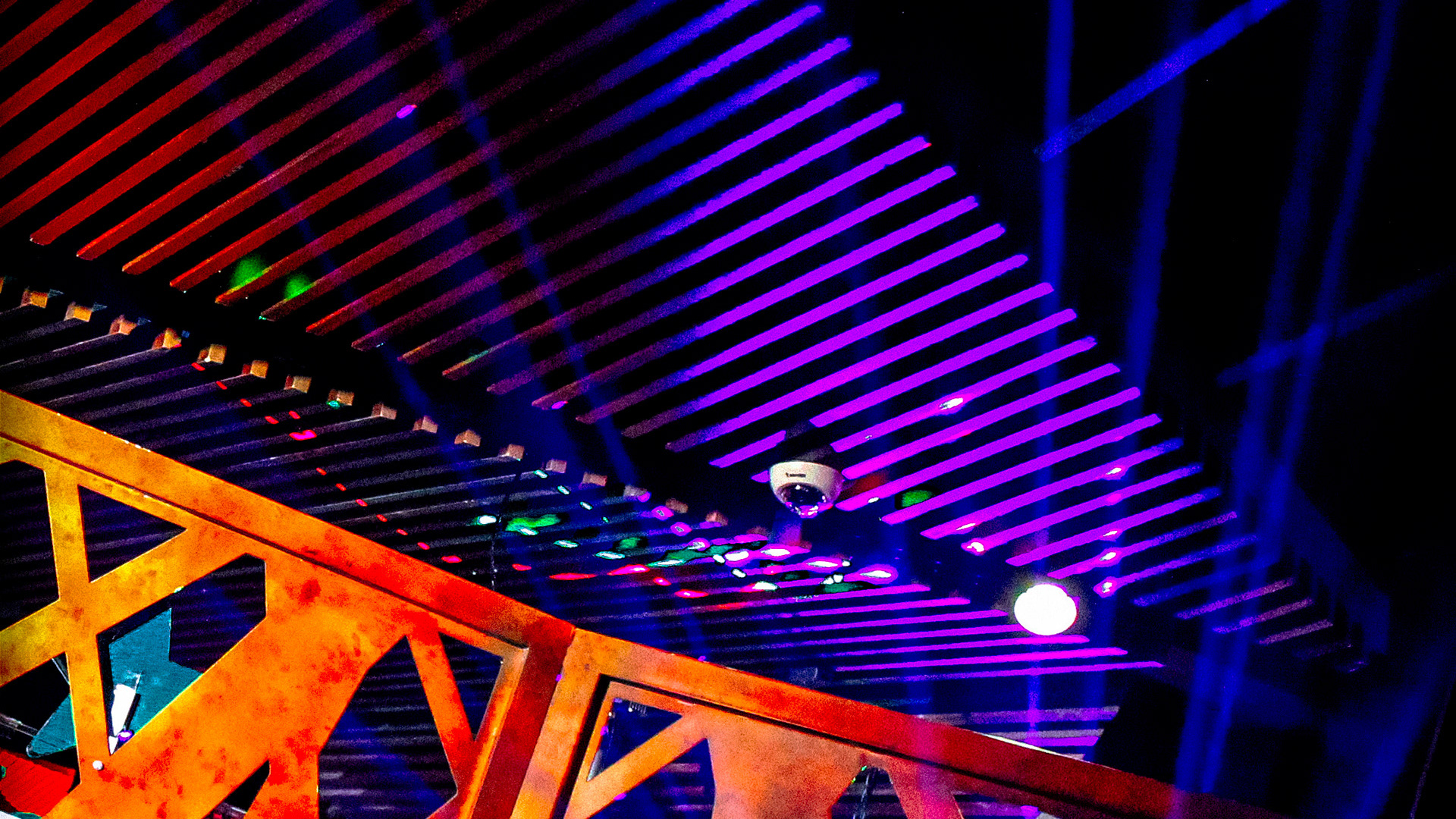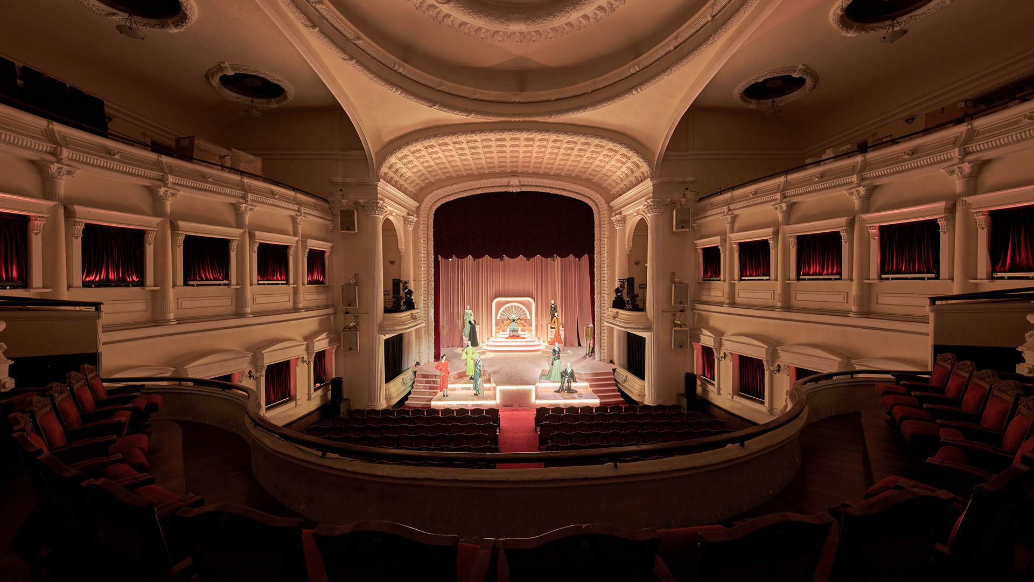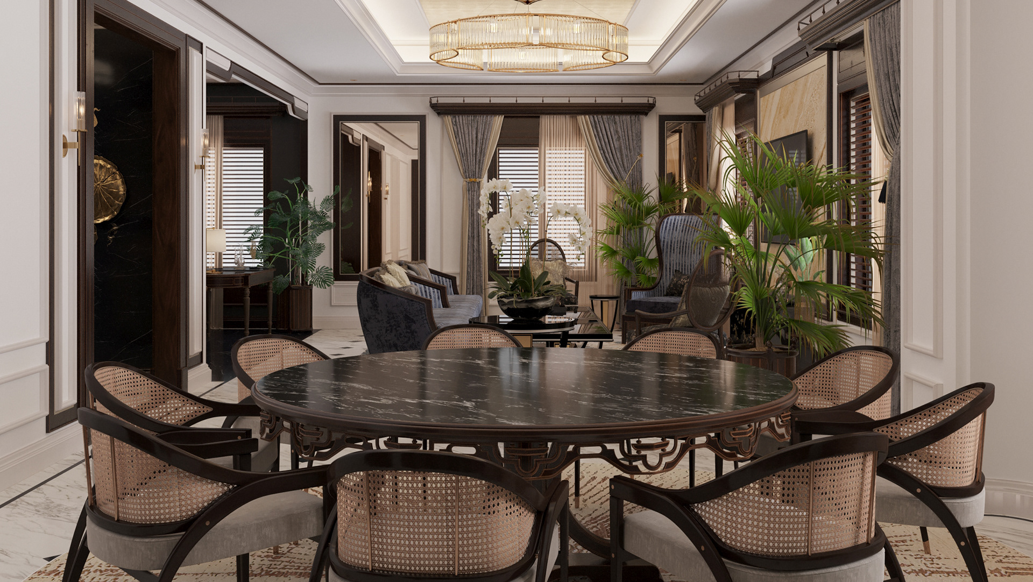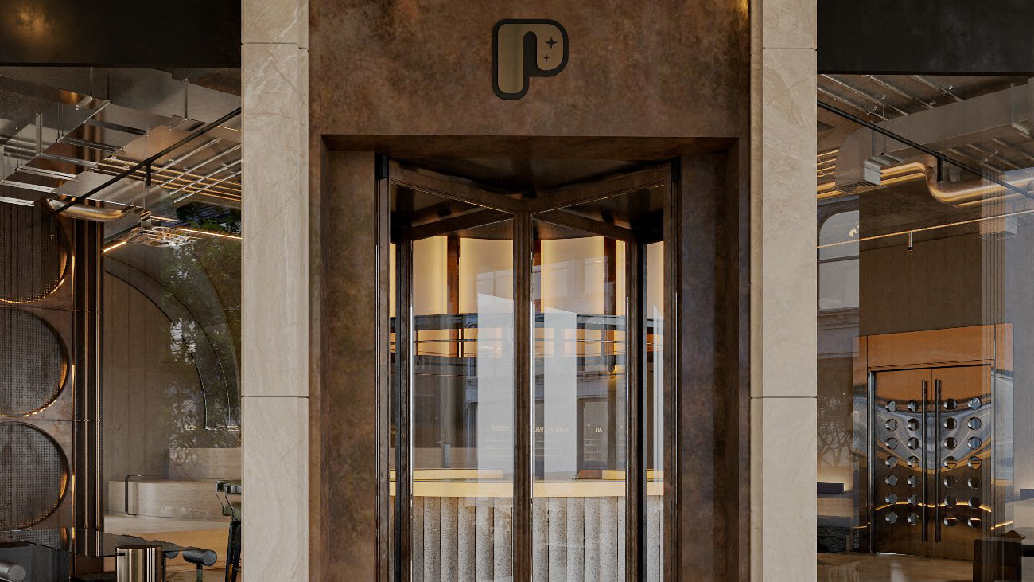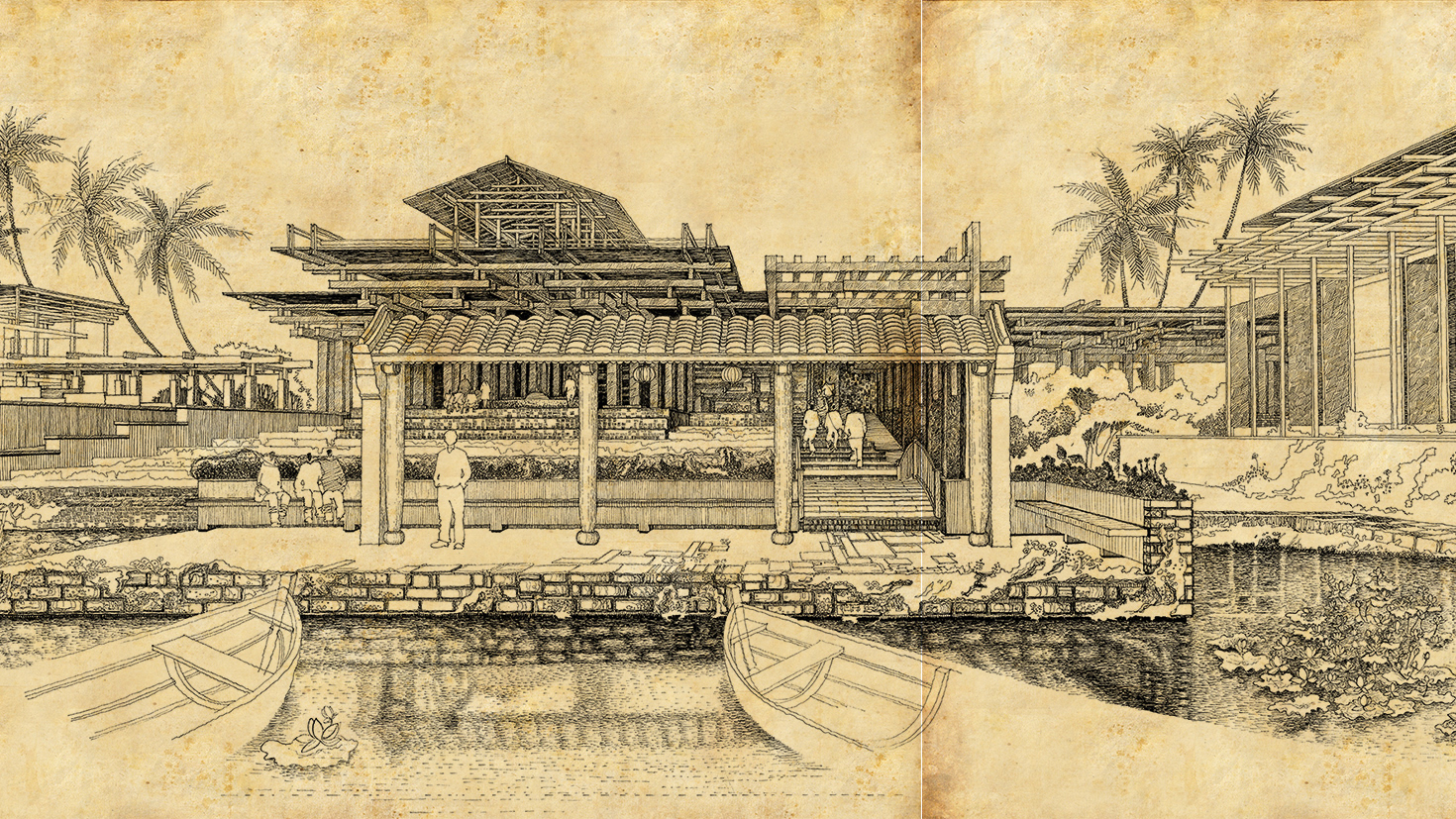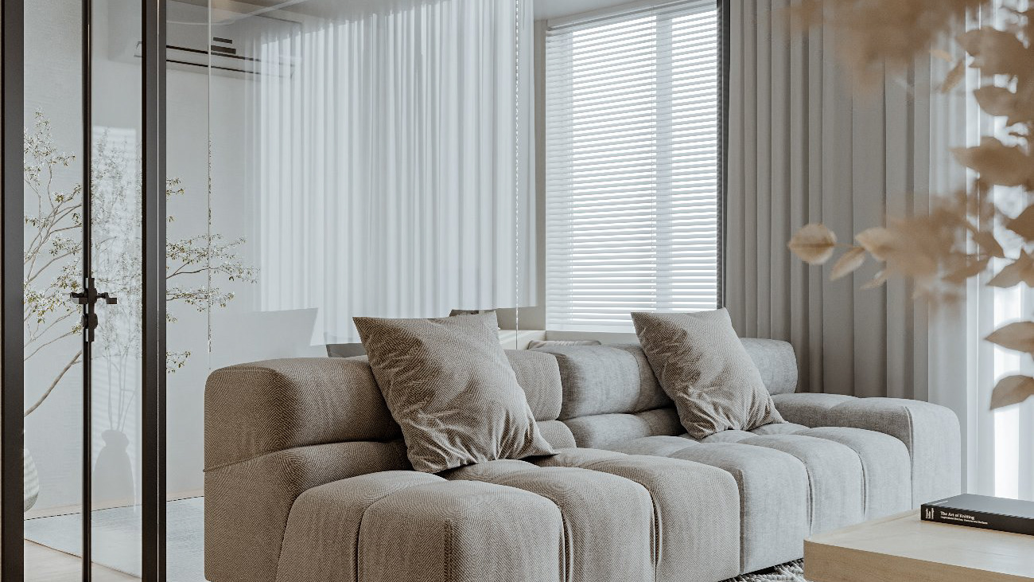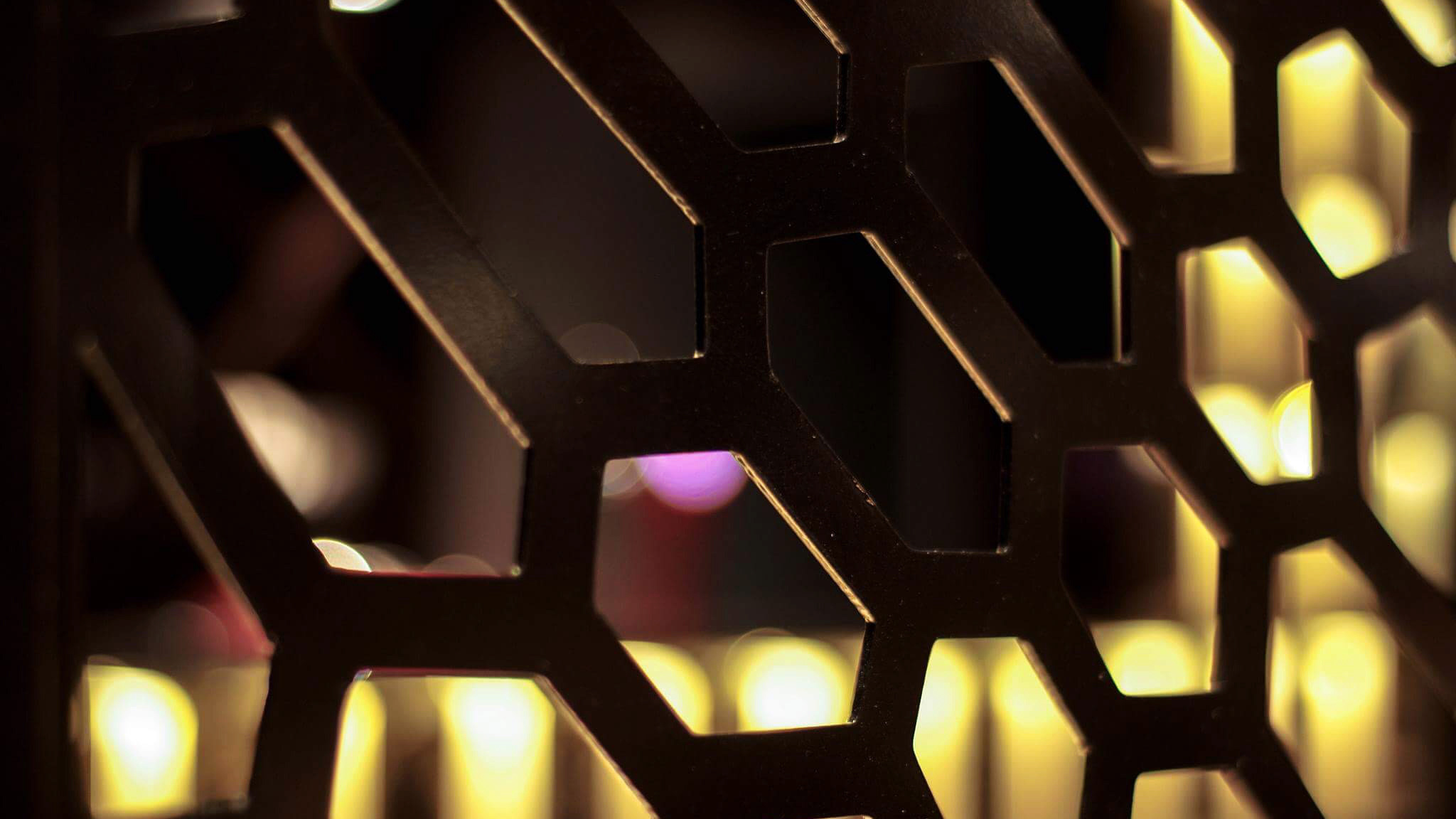Architects: Tran Anh KHOA - Project Leader | Truong Hoang HAI | Tran Vu Dinh AN
Project area: 658 sqm
Project year: 2022
Location: Ta Nung, Da Lat, Vietnam
Architectural Design | Interior Design | Visualization
ABOUT
Like most houses in Da Lat, the site of this projects has a difference between the highest and lowest points of the land is 6 meters. This special characteristic of the site demand an uncommon treatment. This building is a second home to retreat during holidays, therefore, the owners need two bedrooms with bathrooms included and one living room only. Programming the house is not a difficult task to us, but we must think carefully to take advantage of the land.
CONCEPT
Initially, we intended the garage to be located on the highest point of the land, this would shorten the distance from the main road to the parking place. But after a few proposals, we decided that the bedroom will be located on the higher side and the access point will be on the lower side of the site. The higher the bedroom, the better the view will be. The facilities block will be rotated perpendicularly to act as the connector.
DESIGN
The local authority stipulates that all constructions in Da Lat must have sloping roofs.
Spreading a layer of sloping roof with a moderate inclination easily creates the feeling that we are trying to reconstruct a Japanese style building in Da Lat city. But we didn't mean to make something look too Japanese, as this is a style that requires a lot of research and we don't have enough resource to think and create like the natives can do. But we still try our best to learn the technique they often use for similar projects. Then we do further research about materials, color palette and the ratio between elements.
The wall cladding material is an unusual processed wood called "shou sugi ban" - a Japanese term that means "charred cedar board." True to its name, shou sugi ban involves charring cedar planks, then burnishing the burnt wood with wire brushes and sandpaper before sealing it with natural oil. Also known as yakisugi, this ancient Japanese technique produces blackened, charred wood siding that is resistant to the elements, making shou sugi ban wood appropriate for both interior and exterior applications. Charred wood can serve as a fire retardant, since it lacks the oils needed to ignite a flame; this helps shou sugi ban surfaces last for many generations.
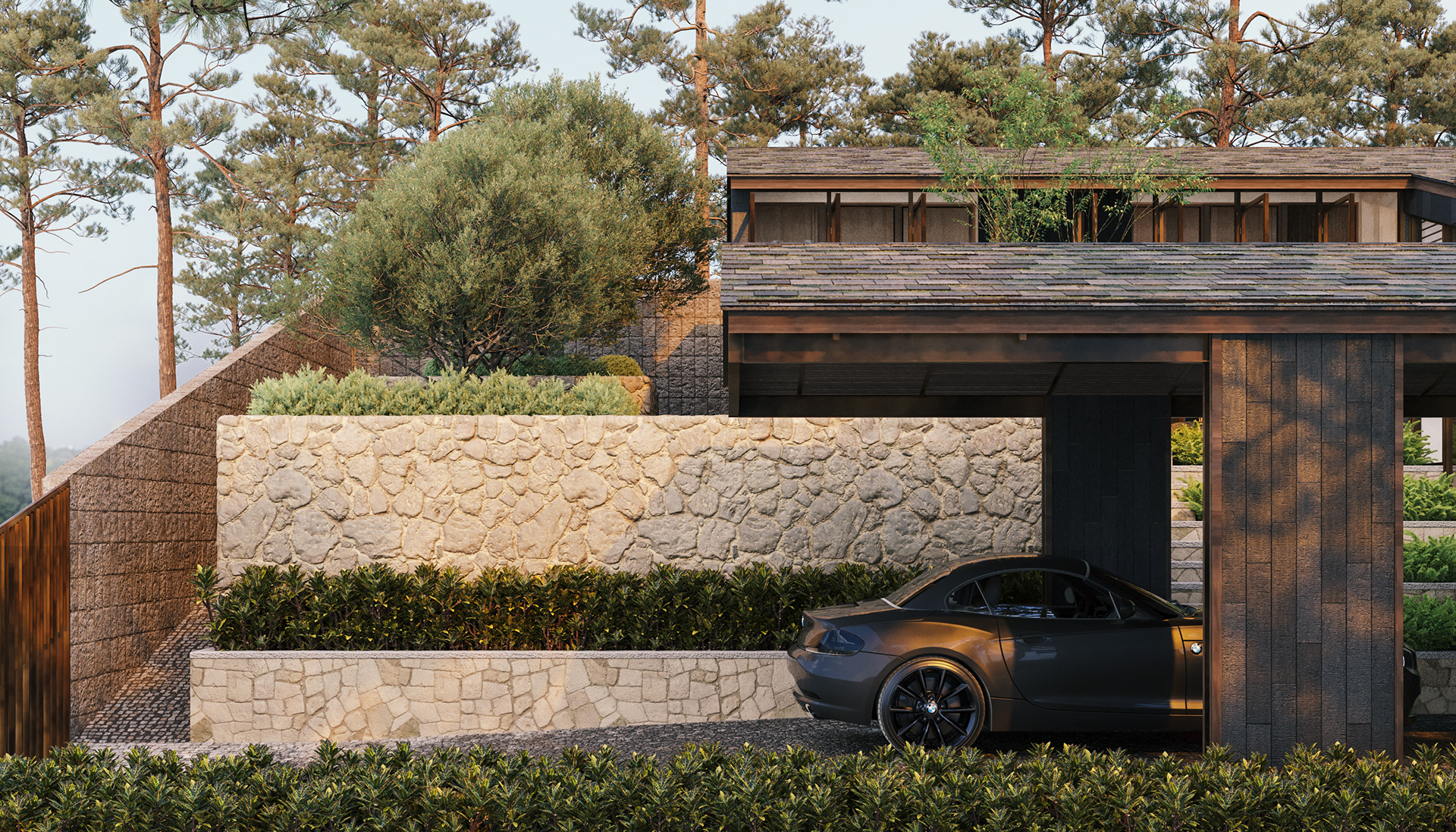
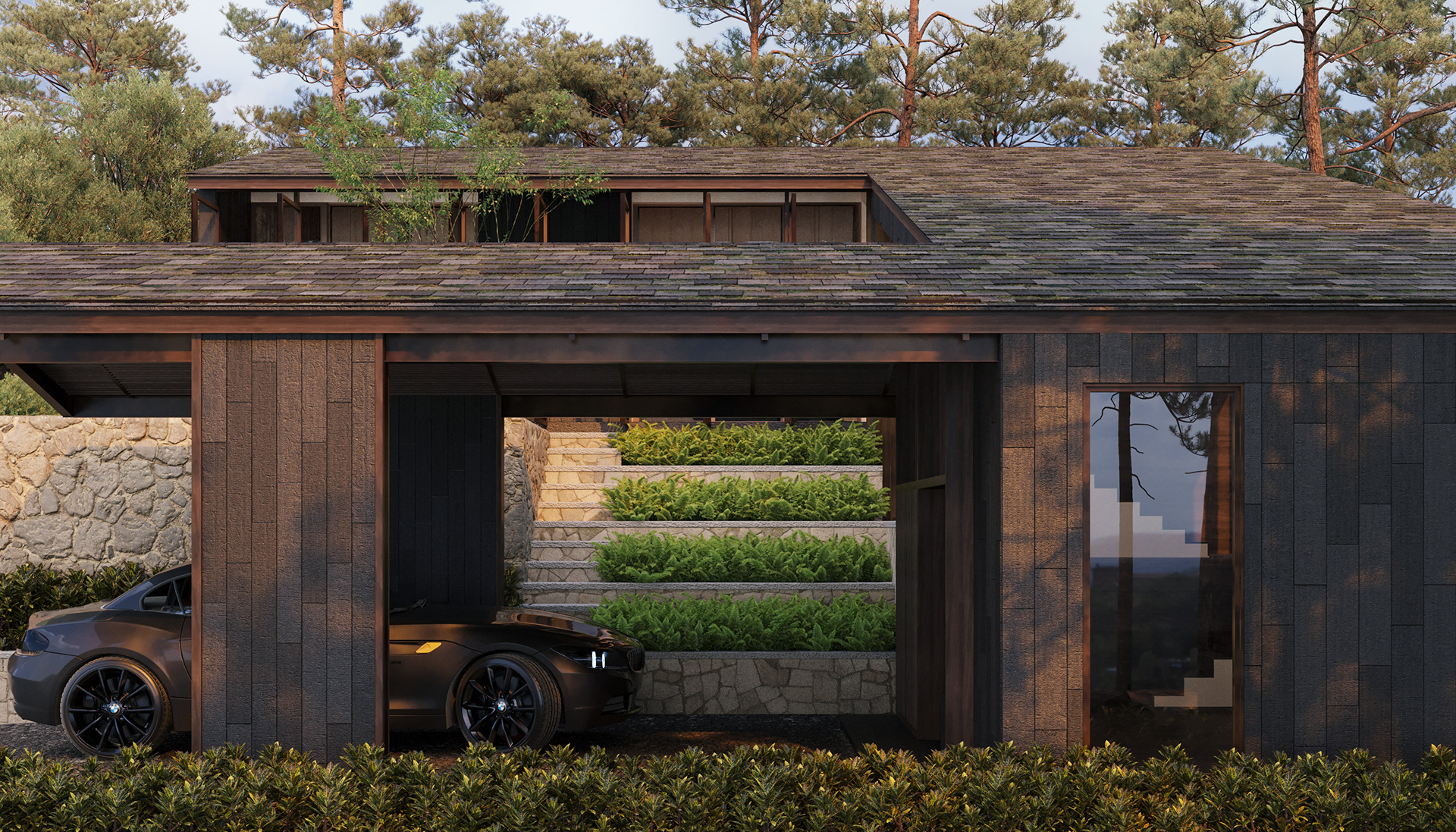
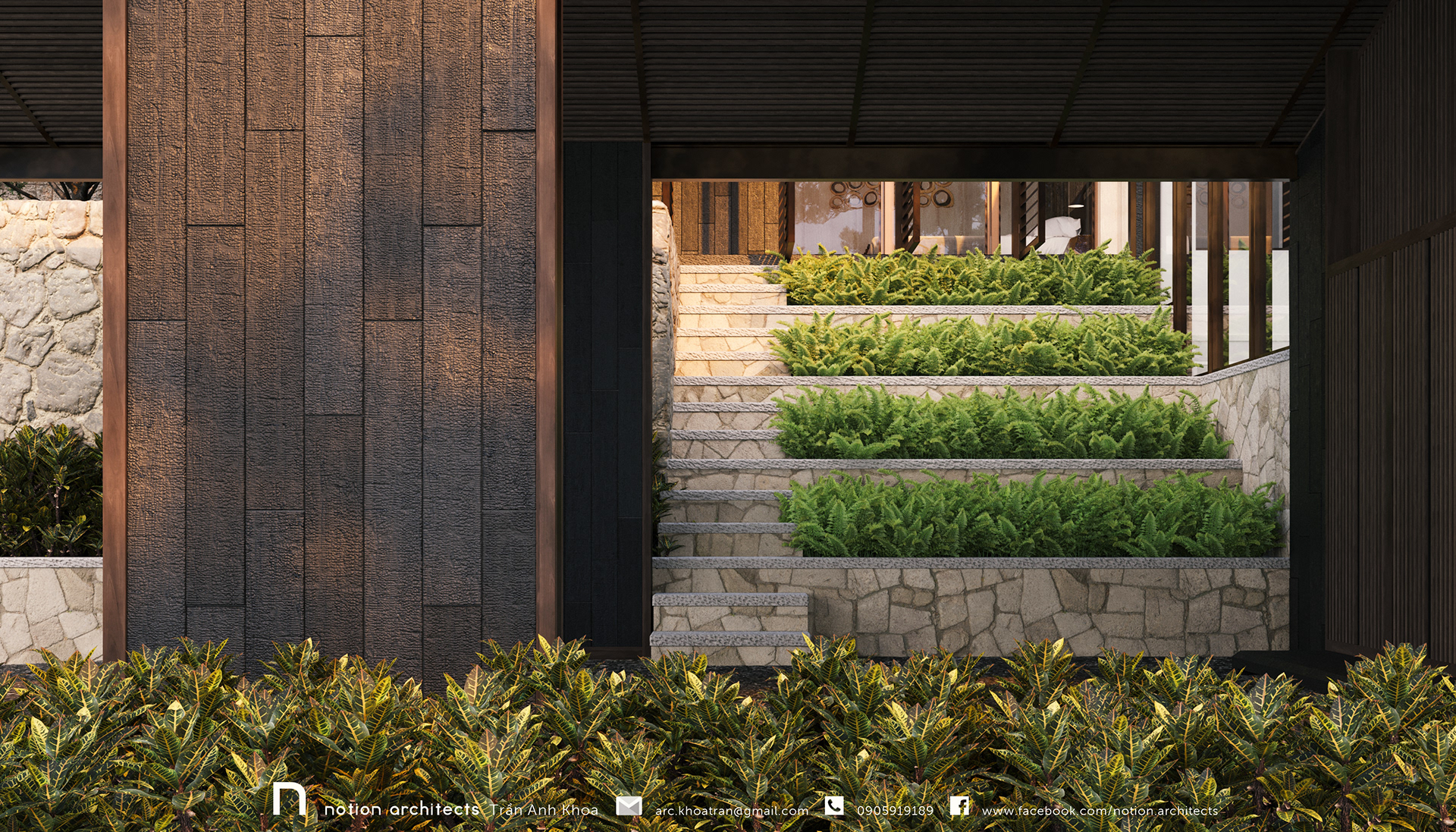
In front of the bedrooms is a long porch to create a microclimate buffer zone and prevent sunlight from getting too deep into the room. Interior and exterior finishing materials blend together without limitation.
The garden section is dominated by hardscape elements. However, the roughness in the material and the distinction in the shapes do not bring a feeling of oppression, but on the contrary, serenity.
Thank you for your time.
If you have any projects in the categories of Architectural Design | Interior Design | Visualization, please feel free to liaise with us through our contact info below
NOTION ARCHITECTS
Mr. Truong Hoang HAI - Tel: (+84) 905 885365
Mr. Tran Anh KHOA - Tel: (+84) 905 919189
E-mail: contact@notion.vn
Address: 134/1A Tran Khanh Du street, Tan Dinh ward, district 1, Ho Chi Minh City, Vietnam
Address: 134/1A Tran Khanh Du street, Tan Dinh ward, district 1, Ho Chi Minh City, Vietnam

